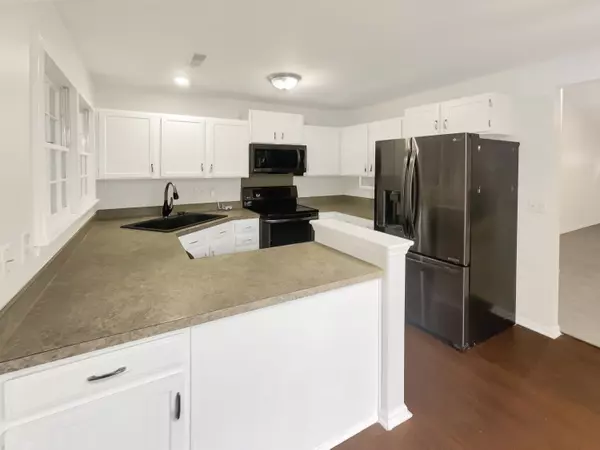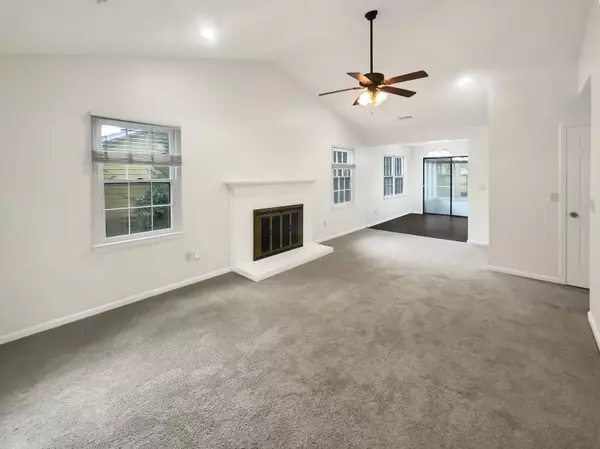
2 Beds
2 Baths
1,125 SqFt
2 Beds
2 Baths
1,125 SqFt
OPEN HOUSE
Sun Nov 24, 8:00am - 7:00pm
Mon Nov 25, 8:00am - 7:00pm
Tue Nov 26, 8:00am - 7:00pm
Wed Nov 27, 8:00am - 7:00pm
Thu Nov 28, 8:00am - 7:00pm
Fri Nov 29, 8:00am - 7:00pm
Sat Nov 30, 8:00am - 7:00pm
Key Details
Property Type Single Family Home
Listing Status Active
Purchase Type For Sale
Square Footage 1,125 sqft
Price per Sqft $263
Subdivision Brandymill
MLS Listing ID 24025440
Bedrooms 2
Full Baths 2
Year Built 1984
Lot Size 1,306 Sqft
Acres 0.03
Property Description
Location
State SC
County Dorchester
Area 62 - Summerville/Ladson/Ravenel To Hwy 165
Interior
Heating Electric
Cooling Central Air
Flooring Ceramic Tile, Laminate
Fireplaces Number 1
Fireplaces Type One
Laundry Laundry Room
Exterior
Garage Spaces 1.0
Community Features Pool, Tennis Court(s), Walk/Jog Trails
Porch Covered
Total Parking Spaces 1
Building
Story 1
Foundation Slab
Sewer Public Sewer
Water Public
Architectural Style Ranch
New Construction No
Schools
Elementary Schools Flowertown
Middle Schools Alston
High Schools Ashley Ridge
Others
Financing Cash,Conventional,VA Loan

"My job is to find and attract mastery-based agents to the office, protect the culture, and make sure everyone is happy! "






