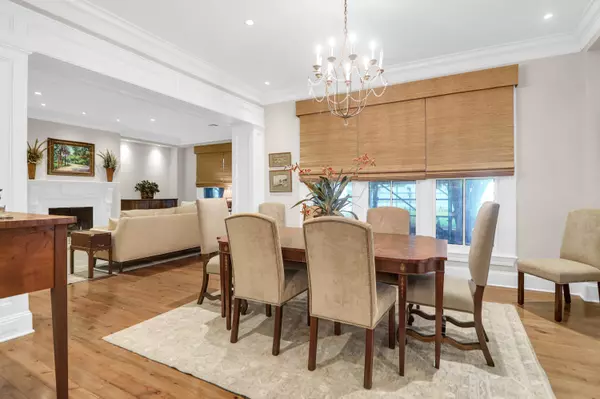
3 Beds
3.5 Baths
2,891 SqFt
3 Beds
3.5 Baths
2,891 SqFt
Key Details
Property Type Single Family Home, Multi-Family
Sub Type Single Family Attached
Listing Status Active
Purchase Type For Sale
Square Footage 2,891 sqft
Price per Sqft $1,556
Subdivision French Quarter
MLS Listing ID 24026227
Bedrooms 3
Full Baths 3
Half Baths 1
Year Built 2002
Property Description
Location
State SC
County Charleston
Area 51 - Peninsula Charleston Inside Of Crosstown
Rooms
Master Bedroom Ceiling Fan(s), Garden Tub/Shower, Multiple Closets, Walk-In Closet(s)
Interior
Interior Features Ceiling - Smooth, High Ceilings, Elevator, Garden Tub/Shower, Kitchen Island, Walk-In Closet(s), Eat-in Kitchen, Formal Living, Entrance Foyer, Office, Separate Dining, Utility
Heating Heat Pump
Cooling Central Air
Flooring Marble, Other, Wood
Fireplaces Number 1
Fireplaces Type Gas Log, Living Room, One
Laundry Laundry Room
Exterior
Exterior Feature Balcony, Lighting
Garage Spaces 2.0
Community Features Elevators, Lawn Maint Incl, Security, Storage, Trash, Walk/Jog Trails
Utilities Available Charleston Water Service, Dominion Energy
Roof Type Built-Up
Total Parking Spaces 2
Building
Lot Description 0 - .5 Acre, High, Level
Dwelling Type Condo Regime,Condominium,Flat
Story 1
Foundation Raised, Pillar/Post/Pier
Sewer Public Sewer
Water Public
Level or Stories One
New Construction No
Schools
Elementary Schools Memminger
Middle Schools Simmons Pinckney
High Schools Burke
Others
Financing Cash,Conventional

"My job is to find and attract mastery-based agents to the office, protect the culture, and make sure everyone is happy! "






