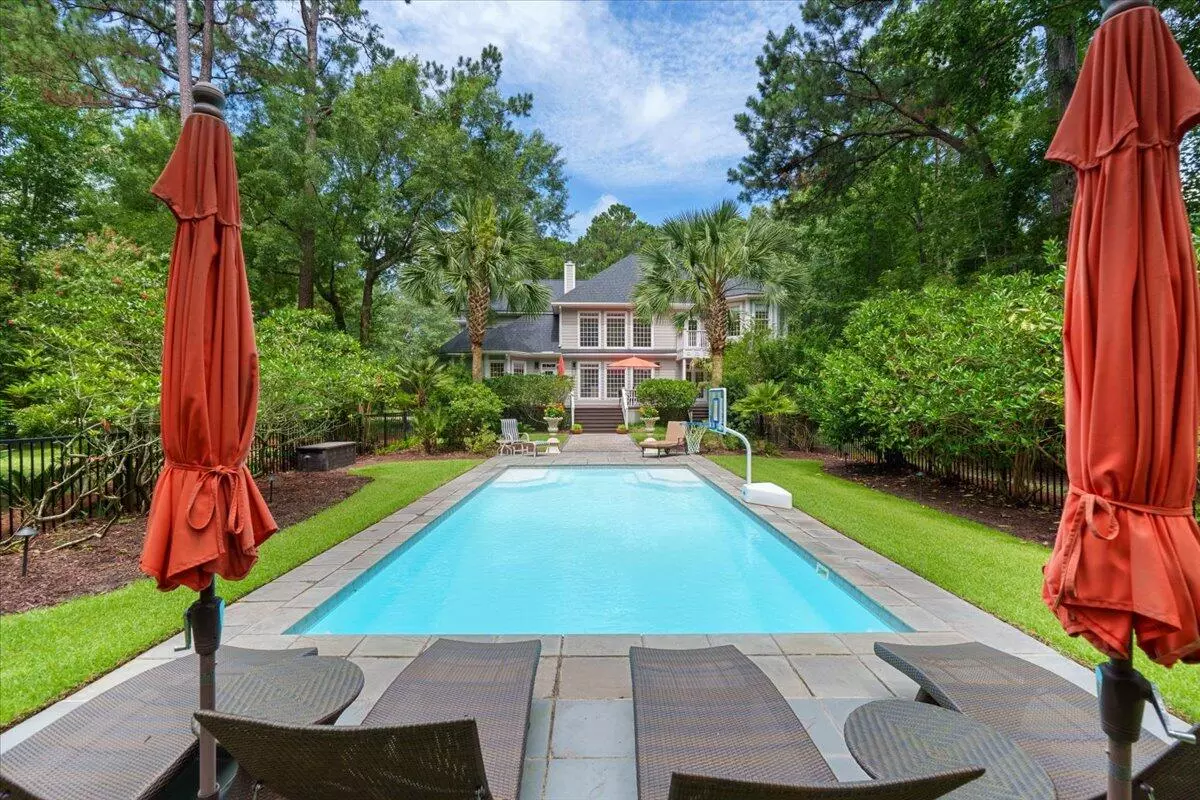5 Beds
5.5 Baths
4,897 SqFt
5 Beds
5.5 Baths
4,897 SqFt
Key Details
Property Type Single Family Home
Sub Type Single Family Detached
Listing Status Active
Purchase Type For Sale
Square Footage 4,897 sqft
Price per Sqft $468
Subdivision Dunes West
MLS Listing ID 25016893
Bedrooms 5
Full Baths 5
Half Baths 1
Year Built 2002
Lot Size 1.530 Acres
Acres 1.53
Property Sub-Type Single Family Detached
Property Description
Retreat to the first-floor owner's suite, where spa-like serenity awaits with a soaking tub, dual vessel sinks, walk-in closet, and direct access to the poolside covered porch. A powder room completes the first floor.
A luxurious second master suite awaits upstairs that features a spacious sitting room and opens to a private balcony overlooking your sparkling pool and lush landscaping. This master bath offers dual vanities, a large walk-in shower, a soaking tub, and marble flooring.
Two additional bedrooms with ensuite baths, a spacious FROG with a full bath, an ideal guest suite, home gym, or playroom, a large walk-in Laundry Room with ample cabinetry and a sink are also located on the second floor.
Outdoors, unwind in complete privacy. The saltwater pool is surrounded by a bluestone deck, an aluminum fence, and mature Lowcountry landscaping that offers tranquility and seclusion, even from the golf course.
Residents of Dunes West enjoy exclusive access to resort-style amenities: two pools, walking trails, optional golf club membership, boat storage, and 24-hour manned security gates, all just minutes from Charleston's beaches, marinas, shopping and vibrant downtown.
This is more than a home, it's a Lowcountry Lifestyle Redefined.
Location
State SC
County Charleston
Area 41 - Mt Pleasant N Of Iop Connector
Region Marsh Landing
City Region Marsh Landing
Rooms
Primary Bedroom Level Lower, Upper
Master Bedroom Lower, Upper Ceiling Fan(s), Garden Tub/Shower, Outside Access, Sitting Room, Walk-In Closet(s)
Interior
Interior Features Ceiling - Cathedral/Vaulted, Ceiling - Smooth, Tray Ceiling(s), High Ceilings, Garden Tub/Shower, Kitchen Island, Walk-In Closet(s), Ceiling Fan(s), Eat-in Kitchen, Great, Office, Pantry, Separate Dining, Study
Heating Heat Pump
Cooling Central Air
Flooring Carpet, Ceramic Tile, Wood
Fireplaces Number 1
Fireplaces Type Family Room, One
Window Features Window Treatments - Some
Laundry Electric Dryer Hookup, Washer Hookup, Laundry Room
Exterior
Exterior Feature Balcony, Lawn Irrigation, Rain Gutters, Lighting
Parking Features 2 Car Garage, Garage Door Opener
Garage Spaces 2.0
Fence Wrought Iron
Pool In Ground
Community Features Boat Ramp, Clubhouse, Club Membership Available, Fitness Center, Gated, Golf Course, Golf Membership Available, Park, Pool, RV/Boat Storage, Security, Tennis Court(s), Trash, Walk/Jog Trails
Utilities Available Dominion Energy, Mt. P. W/S Comm
Roof Type Architectural
Porch Patio, Front Porch
Total Parking Spaces 2
Private Pool true
Building
Lot Description 1 - 2 Acres, On Golf Course
Story 2
Foundation Crawl Space
Sewer Public Sewer
Water Public
Architectural Style Traditional
Level or Stories Two
Structure Type Cement Siding,Stucco
New Construction No
Schools
Elementary Schools Laurel Hill Primary
Middle Schools Cario
High Schools Wando
Others
Acceptable Financing Any
Listing Terms Any
Financing Any
"My job is to find and attract mastery-based agents to the office, protect the culture, and make sure everyone is happy! "






