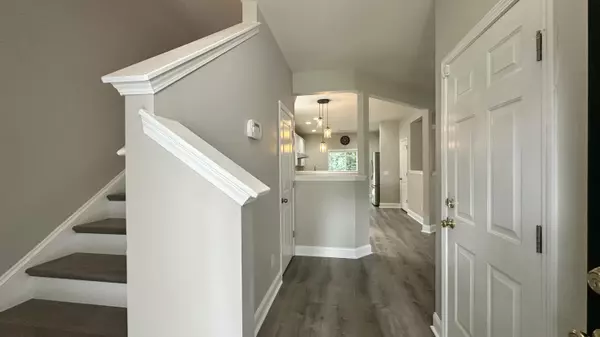4 Beds
2.5 Baths
2,058 SqFt
4 Beds
2.5 Baths
2,058 SqFt
Key Details
Property Type Single Family Home
Listing Status Active
Purchase Type For Rent
Square Footage 2,058 sqft
Subdivision Mckewn
MLS Listing ID 25021136
Bedrooms 4
Full Baths 2
Half Baths 1
Year Built 2011
Property Description
Location
State SC
County Dorchester
Area 61 - N. Chas/Summerville/Ladson-Dor
Rooms
Primary Bedroom Level Upper
Master Bedroom Upper Walk-In Closet(s)
Interior
Interior Features High Ceilings, Walk-In Closet(s), Family, Entrance Foyer, Loft, In-Law Floorplan, Pantry, Separate Dining
Heating Heat Pump
Cooling Central Air
Laundry Electric Dryer Hookup, Washer Hookup, Laundry Room
Exterior
Parking Features 2 Car Garage
Garage Spaces 2.0
Community Features Park, Pool
Waterfront Description Pond
Porch Covered, Screened
Total Parking Spaces 2
Building
Story 2
Sewer Private Sewer
Water Private
Architectural Style Traditional
Level or Stories Two
New Construction No
Schools
Elementary Schools Joseph Pye
Middle Schools Oakbrook
High Schools Ft. Dorchester
"My job is to find and attract mastery-based agents to the office, protect the culture, and make sure everyone is happy! "






