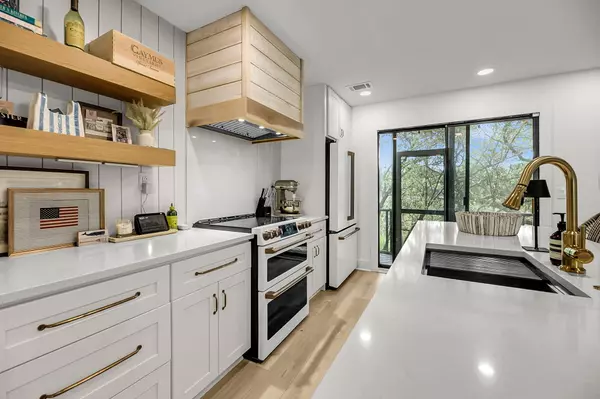3 Beds
2.5 Baths
1,224 SqFt
3 Beds
2.5 Baths
1,224 SqFt
Key Details
Property Type Multi-Family, Townhouse
Sub Type Single Family Attached
Listing Status Active
Purchase Type For Sale
Square Footage 1,224 sqft
Price per Sqft $489
Subdivision Marsh Pointe
MLS Listing ID 25021988
Bedrooms 3
Full Baths 2
Half Baths 1
Year Built 1988
Lot Size 1,742 Sqft
Acres 0.04
Property Sub-Type Single Family Attached
Property Description
Location
State SC
County Charleston
Area 42 - Mt Pleasant S Of Iop Connector
Rooms
Primary Bedroom Level Upper
Master Bedroom Upper Ceiling Fan(s), Walk-In Closet(s)
Interior
Interior Features Kitchen Island, Walk-In Closet(s)
Heating Heat Pump
Cooling Central Air
Exterior
Parking Features 1 Car Garage, Attached
Garage Spaces 1.0
Community Features Lawn Maint Incl, Trash
Utilities Available Dominion Energy, Mt. P. W/S Comm
Waterfront Description Marshfront
Roof Type Asphalt
Total Parking Spaces 1
Building
Lot Description Cul-De-Sac
Dwelling Type Townhouse
Story 2
Foundation Crawl Space
Sewer Public Sewer
Water Public
Level or Stories Two
Structure Type Wood Siding
New Construction No
Schools
Elementary Schools James B Edwards
Middle Schools Moultrie
High Schools Lucy Beckham
Others
Acceptable Financing Cash, Conventional
Listing Terms Cash, Conventional
Financing Cash,Conventional
"My job is to find and attract mastery-based agents to the office, protect the culture, and make sure everyone is happy! "






