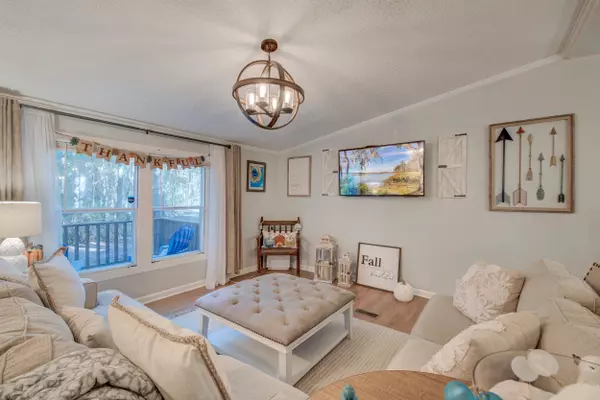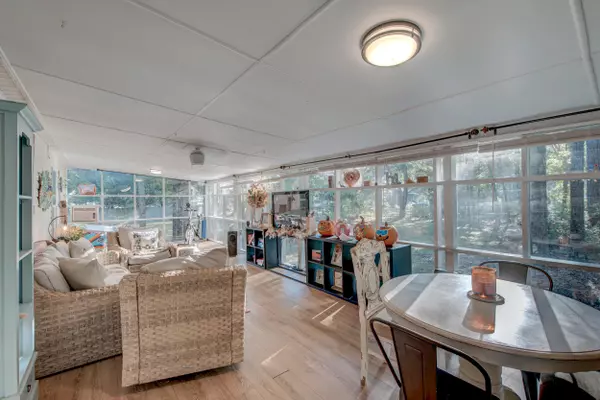
3 Beds
2 Baths
1,960 SqFt
3 Beds
2 Baths
1,960 SqFt
Key Details
Property Type Mobile Home
Sub Type Mfg/Mobile Home
Listing Status Active
Purchase Type For Sale
Square Footage 1,960 sqft
Price per Sqft $280
MLS Listing ID 25029275
Bedrooms 3
Full Baths 2
HOA Y/N No
Year Built 1996
Lot Size 1.250 Acres
Acres 1.25
Property Sub-Type Mfg/Mobile Home
Property Description
The spacious kitchen is beautifully appointed with white cabinetry, a stylish backsplash, stainless steel appliances, and a new sink and fixtures. A convenient laundry room is located just off the kitchen and provides direct access to the deck and backyard. A pocket door off the living room leads to a versatile space that can be used as a den, office, or whatever suits your needs.
The primary bedroom serves as a peaceful retreat with a walk-in closet and an en suite bath featuring a dual-sink vanity, a step-in shower, a massive soaking tub, and ample storage. Two additional spacious bedrooms and a full bathroom complete the interior.
Outdoor living is just as impressive. From the sunroom, step out onto the expansive covered deck where you can relax, entertain, and take in the serene surroundings. The roomy backyard features a large shed/workshop, a smaller remodeled shed, and plenty of room to enjoy time under the trees. There's even ample space for boat and camper storage. Additional updates in the home include new doors, fans, and light fixtures.
This property's location offers the best of both worlds. You're just under 3 miles from the Awendaw Creek Canoe Launch, 14 miles from Mount Pleasant, 23 miles from Isle of Palms, 25.5 miles from Sullivan's Island, 26.5 miles from downtown Charleston, and 46 miles from Pawleys Island.
If you're looking for a tranquil retreat with plenty of charm and access to the Lowcountry's best destinations, don't miss your chance to see this incredible property. Schedule your showing today!
***Ask about the possibility of receiving 1% reduction in interest rate and free refi.***
Location
State SC
County Charleston
Area 47 - Awendaw/Mcclellanville
Rooms
Primary Bedroom Level Lower
Master Bedroom Lower Ceiling Fan(s), Garden Tub/Shower, Walk-In Closet(s)
Interior
Interior Features Ceiling - Blown, Ceiling - Cathedral/Vaulted, Garden Tub/Shower, Walk-In Closet(s), Ceiling Fan(s), Living/Dining Combo, Sun
Heating Heat Pump
Flooring Laminate
Fireplaces Number 1
Fireplaces Type Dining Room, One
Laundry Washer Hookup, Laundry Room
Exterior
Exterior Feature Rain Gutters
Parking Features 1 Car Carport, Off Street
Utilities Available Berkeley Elect Co-Op
Roof Type Asphalt
Porch Deck, Front Porch
Total Parking Spaces 1
Building
Lot Description 1 - 2 Acres, Wooded
Story 1
Foundation Crawl Space
Sewer Septic Tank
Water Well
Level or Stories One
Structure Type Vinyl Siding
New Construction No
Schools
Elementary Schools St. James - Santee
Middle Schools St. James - Santee
High Schools Wando
Others
Acceptable Financing Any
Listing Terms Any
Financing Any

"My job is to find and attract mastery-based agents to the office, protect the culture, and make sure everyone is happy! "






