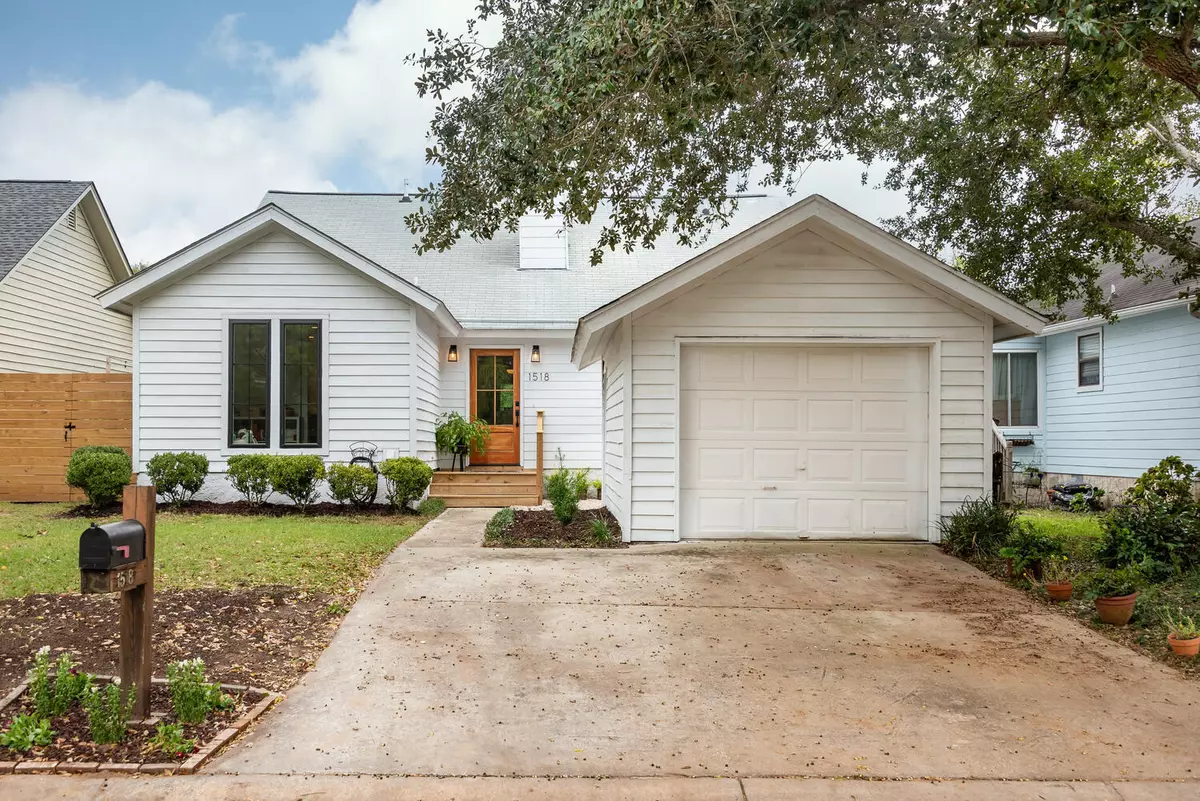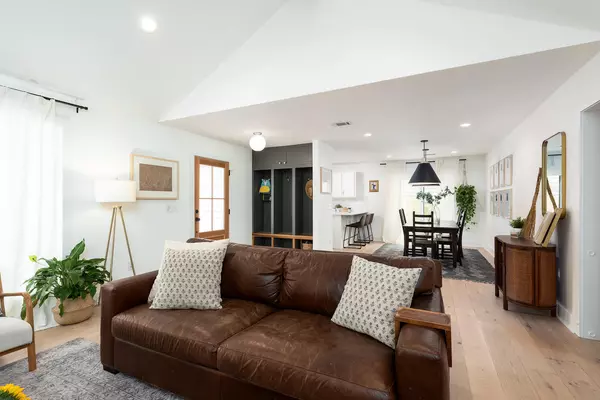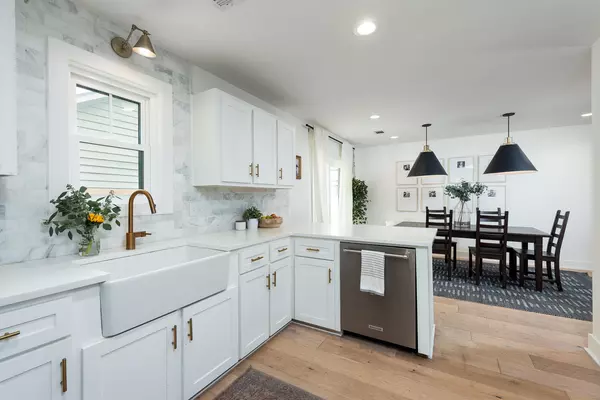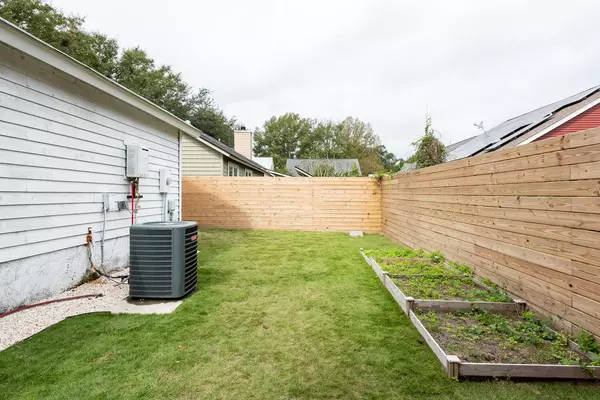Bought with AgentOwned Preferred Group
$640,000
$625,000
2.4%For more information regarding the value of a property, please contact us for a free consultation.
3 Beds
2 Baths
1,582 SqFt
SOLD DATE : 11/23/2020
Key Details
Sold Price $640,000
Property Type Single Family Home
Sub Type Single Family Detached
Listing Status Sold
Purchase Type For Sale
Square Footage 1,582 sqft
Price per Sqft $404
Subdivision Pirates Cove
MLS Listing ID 20029685
Sold Date 11/23/20
Bedrooms 3
Full Baths 2
Year Built 1985
Lot Size 4,791 Sqft
Acres 0.11
Property Description
Over $140K in renovations since purchasing, this 3BDR/2BA ranch is ideally located in Old Mt. Pleasant's Pirates' Cove section - marsh views at the end of the street and a private backyard. Every inch of the 1,582 Sq Ft has been updated, between the wide plank french white oak upgraded floors throughout to the freshly painted cedar siding; a house worth talking about. Enter the front door to the vaulted 12FT ceiling living room that is open to the formal dining and eat-in kitchen with custom built cubbies for a 'drop-zone'. A sunroom/ flex space with laundry just off the kitchen, and double sliding doors to the custom built deck and fresh sod backyard. All 3 of the bedrooms run along the backside of the home. The master suite features a gorgeous walk-in glass shower, **MORE BELOW**The master suite features a gorgeous walk-in glass shower, dual shower head and dual sinks, his/ her closets, sliding glass door to the deck and a nook for home office. One of the few homes in the neighborhood with a detached garage; this makes for the perfect workshop. No HOA in Pirates' cove; walk to Mt. Pleasant Academy, the Pitt Street Bridge, Old Village's Post House Inn, Out of Hand, etc. Bike to Sullivan's island for a day at the beach, or catch a 15 minute UBER to the airport - sky's the limit with this one.
Over $140K in renovations after purchasing 2 years ago.
Replaced all windows
Replaced all doors
Scraped to remove popcorn ceilings and repaint
Demo fireplace wall and kitchen wall
Re-framing work, reframe new bathroom; add beam to ceiling from fireplace
Interior Paint, Chantilly Lace
Hardwood French white oak floors throughout - engineered hardwood from Elliott Brothers flooring
Interior trim on all baseboards and doors is new
Tankless Hot-water Heater
Custom Mudroom Builtins
Custom Built In Shelving
UV HVAC Filter
Re-insulated Attic
Custom built Deck + Fence
Fresh SOD in backyard
Cedar Siding Replacement on exterior
Exterior paint, Pure white - satin
Master Bathroom: plumbing; Glass shower stall; tiled wall; custom cabinet vanity w/ quartz countertop; Rejuvination mirrors; wall sconce; toilet; hardware
Guest Bathroom: plumbing; Tub; tiled wall; vanity; mirror; wall sconce; hardware
Kitchen: plumbing; quartz countertop; cabinet doors; fireclay sink; tile backsplash; hardware
Range Hood, custom cabinetry, line duct
Electrical: Fans; wire all can lights; run wiring to hot water heater and all new pendant lights
Location
State SC
County Charleston
Area 42 - Mt Pleasant S Of Iop Connector
Rooms
Primary Bedroom Level Lower
Master Bedroom Lower Ceiling Fan(s), Multiple Closets, Outside Access
Interior
Interior Features Ceiling - Cathedral/Vaulted, Ceiling - Smooth, Ceiling Fan(s), Bonus, Living/Dining Combo, Office
Cooling Central Air
Flooring Wood
Laundry Dryer Connection
Exterior
Garage Spaces 1.0
Fence Fence - Wooden Enclosed
Porch Deck
Total Parking Spaces 1
Building
Lot Description 0 - .5 Acre
Story 1
Foundation Raised Slab
Sewer Public Sewer
Water Public
Architectural Style Ranch
Level or Stories One
New Construction No
Schools
Elementary Schools Mt. Pleasant Academy
Middle Schools Moultrie
High Schools Wando
Others
Financing Any
Read Less Info
Want to know what your home might be worth? Contact us for a FREE valuation!

Our team is ready to help you sell your home for the highest possible price ASAP

"My job is to find and attract mastery-based agents to the office, protect the culture, and make sure everyone is happy! "






