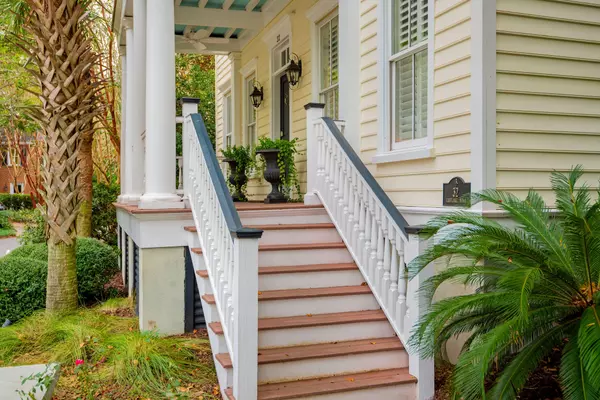Bought with Wilcat Realty
$930,000
$915,000
1.6%For more information regarding the value of a property, please contact us for a free consultation.
4 Beds
3.5 Baths
2,761 SqFt
SOLD DATE : 11/25/2020
Key Details
Sold Price $930,000
Property Type Single Family Home
Sub Type Single Family Detached
Listing Status Sold
Purchase Type For Sale
Square Footage 2,761 sqft
Price per Sqft $336
Subdivision Ion
MLS Listing ID 20028256
Sold Date 11/25/20
Bedrooms 4
Full Baths 3
Half Baths 1
Year Built 2001
Lot Size 5,662 Sqft
Acres 0.13
Property Description
Located in Mt. Pleasant's most coveted I'On community, this beautiful traditional Charleston home features all you have come to love about the Historic Charleston Single. Double front porches, round columns, and a red metal roof frame this 4 bedroom 3 1/2 bath nestled among gigantic live oaks, palm trees, and myrtles that are staples to the lowcountry landscape. Enter the front door to be welcomed by immaculate reclaimed heart pine flooring, 10 ft ceilings, flanked living and dining rooms with ornate crown molding, wainscoting, plantation shutters, and modern sisal carpeting. The hallway leads to an open kitchen and family space that is both beautiful and functional. Granite counter tops and bar, stainless high-end appliances, gas fireplace, built in cabinetry and shelving all await thefamily memories you will make together in this charming space. The second floor has the master suite, 2 additional bedrooms, and a full bath. The master suite has a private balcony, walk-in closet, and a beautiful bathroom with an oversized shower, dual sinks, and claw foot tub. The third floor was designed with flexibility in mind, and can be used as a home office, playroom, media room or true forth bedroom. Because the space has a full bathroom, the third floor is perfect for the in-laws or other guests that may be visiting. Parking is either curbside in a private space or out back near the fenced-in yard and stone patio. Schools and neighborhood amenities are top notch. Don't miss this unique opportunity to own an I'On classic.
Location
State SC
County Charleston
Area 42 - Mt Pleasant S Of Iop Connector
Rooms
Primary Bedroom Level Upper
Master Bedroom Upper Ceiling Fan(s), Walk-In Closet(s)
Interior
Interior Features Ceiling - Smooth, High Ceilings, Walk-In Closet(s), Ceiling Fan(s), Central Vacuum, Family, Formal Living, Entrance Foyer, Separate Dining
Heating Heat Pump
Cooling Central Air
Flooring Ceramic Tile, Wood
Fireplaces Number 1
Fireplaces Type Gas Connection, Gas Log, Living Room, One
Laundry Dryer Connection, Laundry Room
Exterior
Exterior Feature Lawn Irrigation
Fence Fence - Wooden Enclosed
Community Features Boat Ramp, Clubhouse, Club Membership Available, Park, Pool, Tennis Court(s), Trash, Walk/Jog Trails
Utilities Available Dominion Energy, Mt. P. W/S Comm
Roof Type Metal
Porch Patio, Front Porch
Building
Lot Description Interior Lot, Level
Story 3
Foundation Crawl Space
Sewer Public Sewer
Water Public
Architectural Style Charleston Single, Traditional
Level or Stories 3 Stories
New Construction No
Schools
Elementary Schools James B Edwards
Middle Schools Moultrie
High Schools Lucy Beckham
Others
Financing Any
Read Less Info
Want to know what your home might be worth? Contact us for a FREE valuation!

Our team is ready to help you sell your home for the highest possible price ASAP

"My job is to find and attract mastery-based agents to the office, protect the culture, and make sure everyone is happy! "






