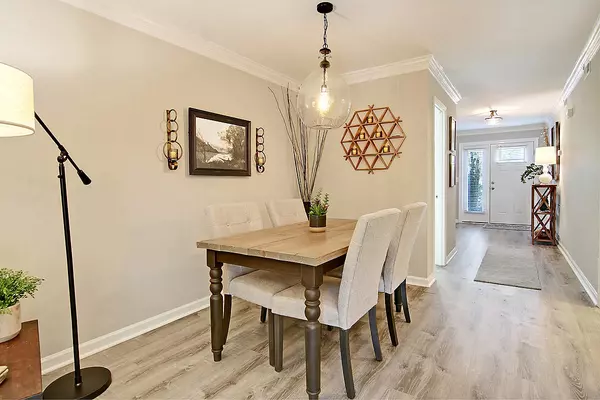Bought with The Boulevard Company, LLC
$337,500
$337,500
For more information regarding the value of a property, please contact us for a free consultation.
3 Beds
2.5 Baths
1,743 SqFt
SOLD DATE : 11/24/2020
Key Details
Sold Price $337,500
Property Type Single Family Home
Sub Type Single Family Attached
Listing Status Sold
Purchase Type For Sale
Square Footage 1,743 sqft
Price per Sqft $193
Subdivision Snee Farm
MLS Listing ID 20029547
Sold Date 11/24/20
Bedrooms 3
Full Baths 2
Half Baths 1
Year Built 1975
Lot Size 4,356 Sqft
Acres 0.1
Property Description
Must See. Incredible golf course views from this completely renovated townhome with fenced yard in much desired ''close-in'' Mount Pleasant location in Snee Farm. Complete renovation throughout to today's modern bright and open standards. Brand new flooring, stainless steel appliances, wiring and lighting, cabinets, vanities, granite countertops and more. Large laundry/utility room with pantry and excellent storage area.Spacious family room with fireplace w brick surround. Family room opens to the covered brick patio overlooking the golf course. All bedrooms up with large master w two master closets. Two additional bedrooms open to an upstairs deck, perfect for morning coffee. The views of the golf course through large pine trees welcomes you to South Carolina living.Click on ''moreVentura Villas has its own private neighborhood pool, clubhouse, tennis court and Boat and RV storage area. Snee Farm is a golf community and is located 5 minutes from Mount Pleasant Towne Centre with 60+ stores and 15 minutes from the Family Friendly Isle of Palms beach.
Location
State SC
County Charleston
Area 42 - Mt Pleasant S Of Iop Connector
Region Ventura Villas
City Region Ventura Villas
Rooms
Primary Bedroom Level Upper
Master Bedroom Upper Ceiling Fan(s), Walk-In Closet(s)
Interior
Interior Features Ceiling - Smooth, Garden Tub/Shower, Walk-In Closet(s), Ceiling Fan(s), Family, Entrance Foyer, Living/Dining Combo, Pantry, Utility
Heating Heat Pump
Cooling Central Air
Flooring Laminate
Fireplaces Number 1
Fireplaces Type Family Room, One, Wood Burning
Laundry Dryer Connection, Laundry Room
Exterior
Exterior Feature Balcony
Fence Fence - Wooden Enclosed
Community Features Clubhouse, Club Membership Available, Fitness Center, Golf Membership Available, Lawn Maint Incl, Pool, RV/Boat Storage, Tennis Court(s), Trash
Utilities Available Dominion Energy, Mt. P. W/S Comm
Porch Covered
Building
Lot Description 0 - .5 Acre, Level, On Golf Course
Story 2
Foundation Slab
Sewer Public Sewer
Water Public
Level or Stories Two
New Construction No
Schools
Elementary Schools James B Edwards
Middle Schools Moultrie
High Schools Lucy Beckham
Others
Financing Any
Special Listing Condition Flood Insurance
Read Less Info
Want to know what your home might be worth? Contact us for a FREE valuation!

Our team is ready to help you sell your home for the highest possible price ASAP

"My job is to find and attract mastery-based agents to the office, protect the culture, and make sure everyone is happy! "






