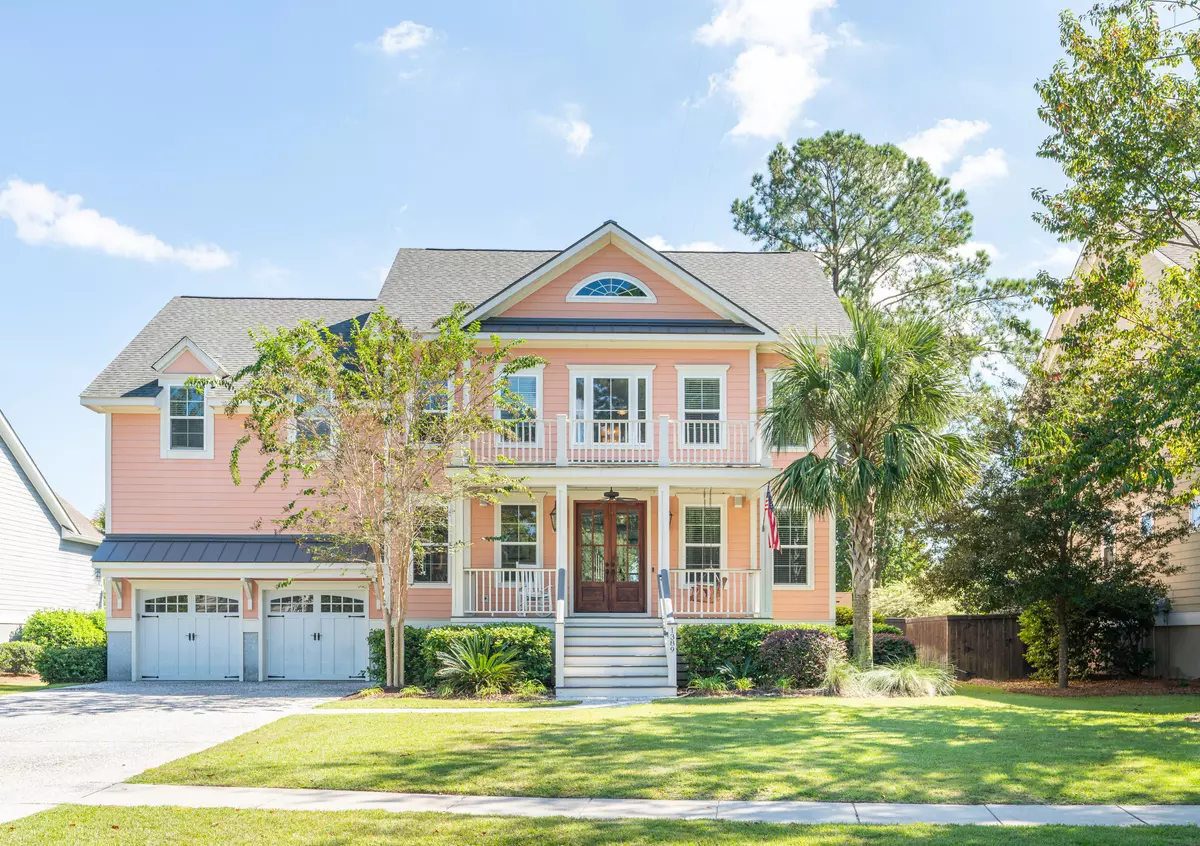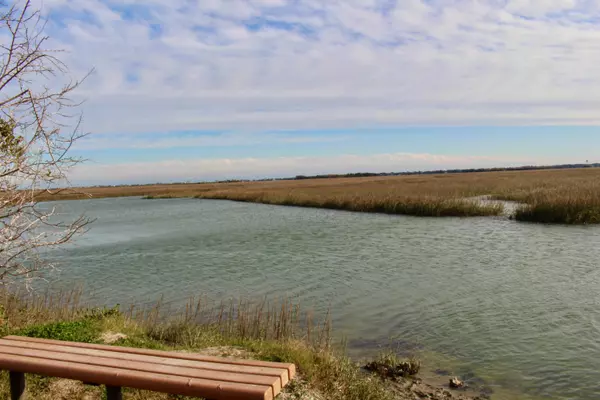Bought with Keller Williams Realty Charleston
$910,500
$949,900
4.1%For more information regarding the value of a property, please contact us for a free consultation.
4 Beds
3.5 Baths
3,194 SqFt
SOLD DATE : 12/01/2020
Key Details
Sold Price $910,500
Property Type Single Family Home
Sub Type Single Family Detached
Listing Status Sold
Purchase Type For Sale
Square Footage 3,194 sqft
Price per Sqft $285
Subdivision Scotts Creek
MLS Listing ID 20027946
Sold Date 12/01/20
Bedrooms 4
Full Baths 3
Half Baths 1
Year Built 2014
Lot Size 0.350 Acres
Acres 0.35
Property Description
One of only six custom homes in Scotts Creek and situated on one of the largest lots in the neighborhood, no detail was spared in the construction of this gorgeous property .... Impact-resistant windows, solar, inground swimming pool, soft-close cabinets, crown molding, 9' ceilings (downstairs), 8' solid doors, audio/alarm/internet wiring and hardwood floors throughout the entire house. The wonderfully open floor plan is complemented by an abundance of windows to allow for plenty of natural light throughout. The full front porch and the glass-paneled double-door entry invite you into the airy two-story foyer.To the left is a formal dining room with access to the stunning eat-in designer kitchen detailed with granite countertops, subway tile backsplash, stainlessteel appliances, natural gas range with vent hood and pot filler, a built-in wine rack and a large central island. The kitchen opens to the capacious living room with a built-in gas fireplace and out to the spacious screened porch and sundeck. Completing the first floor is an office with double French doors and a powder room.
Up the stairs, you will find four generously sized bedrooms including the master suite, a large bonus room and the laundry room. The master suite offers peaks of the marsh and boasts a tray ceiling, a gracious en suite bathroom with double vanity, soaking tub, glass-walled custom tiled shower, a gorgeous walk-in closet and a separate water closet. The other three bedrooms all have large closets and access to the Jack-and-Jill-style bathroom. The greatest part about this bathroom is that it has two half bathrooms connected by a "shower room" in the middle which allows multiple people to be using it at the same time.
The enormous backyard includes a custom fiberglass inground swimming pool, a children's playhouse and plenty of room to play and entertain. To top it off, just off the two-and-one-half car garage is a third full bathroom so the wet visitors using the pool don't have to go inside. There is also a mosquito system to keep the bugs away and a multi-zone irrigation system with a separate irrigation meter which helps keep your watering costs down.
Scotts Creek is a fantastic neighborhood of just 70 homes with a private deepwater dock overlooking the waterways and marshes out to Sullivan's Island. This is a great place for fishing, crabbing, or kayaking ... and it's just a short distance down the beautiful nature trail from this house! The neighborhood is loaded with greenspace and features two gorgeous ponds with fountains and lovely mature landscaping in the center. Located only minutes from everything, you cannot find a better location in Mt. Pleasant with more to do. This home is a must-see and will not last long.
Location
State SC
County Charleston
Area 42 - Mt Pleasant S Of Iop Connector
Rooms
Primary Bedroom Level Upper
Master Bedroom Upper Ceiling Fan(s), Garden Tub/Shower, Walk-In Closet(s)
Interior
Interior Features Ceiling - Smooth, Tray Ceiling(s), High Ceilings, Kitchen Island, Walk-In Closet(s), Ceiling Fan(s), Bonus, Eat-in Kitchen, Family, Entrance Foyer, Game, Office, Pantry, Separate Dining, Utility
Heating Natural Gas
Cooling Central Air
Flooring Ceramic Tile, Wood
Fireplaces Number 1
Fireplaces Type Gas Connection, Gas Log, One
Laundry Dryer Connection, Laundry Room
Exterior
Exterior Feature Balcony, Lawn Irrigation
Garage Spaces 2.0
Fence Privacy, Fence - Wooden Enclosed
Pool In Ground
Community Features Dock Facilities, Fitness Center, Trash, Walk/Jog Trails
Utilities Available Dominion Energy, Mt. P. W/S Comm
Roof Type Architectural
Porch Deck, Front Porch, Porch - Full Front, Screened
Total Parking Spaces 2
Private Pool true
Building
Lot Description High
Story 2
Foundation Crawl Space
Sewer Public Sewer
Water Public
Architectural Style Traditional
Level or Stories Two
New Construction No
Schools
Elementary Schools Mamie Whitesides
Middle Schools Moultrie
High Schools Wando
Others
Financing Any,Cash,Conventional,FHA,VA Loan
Read Less Info
Want to know what your home might be worth? Contact us for a FREE valuation!

Our team is ready to help you sell your home for the highest possible price ASAP

"My job is to find and attract mastery-based agents to the office, protect the culture, and make sure everyone is happy! "






