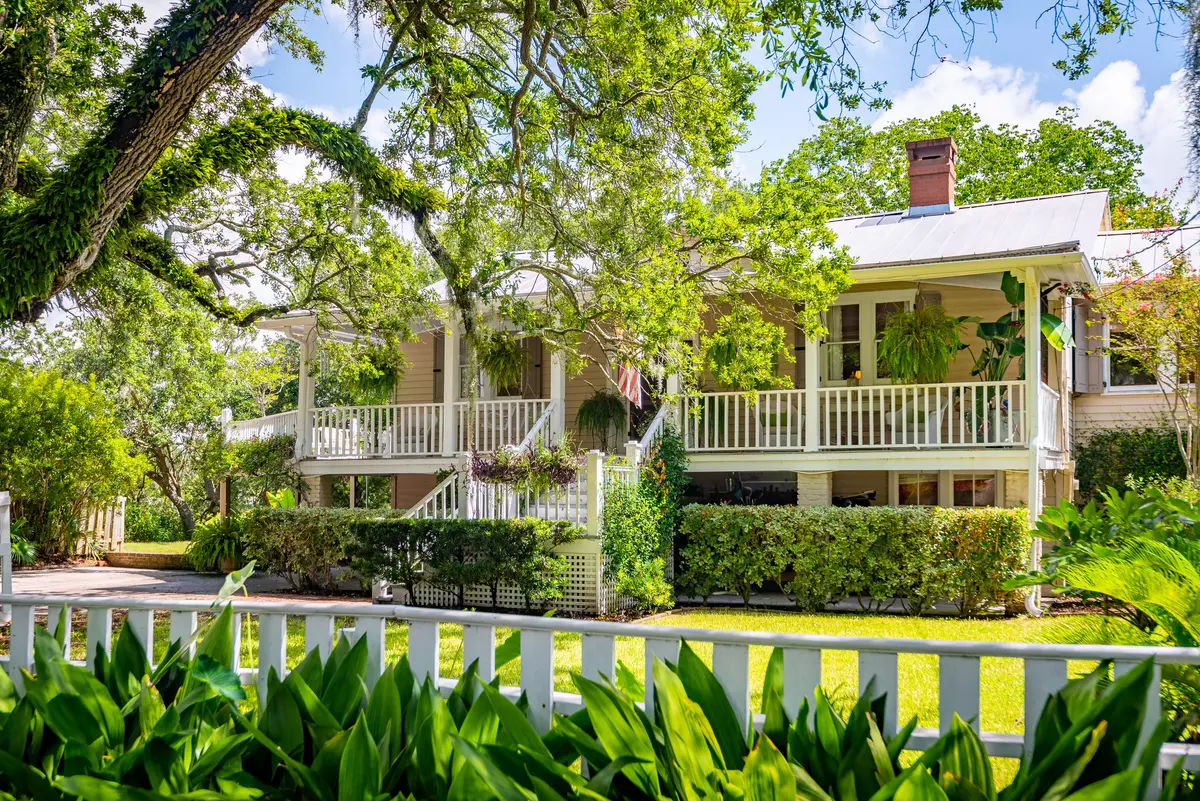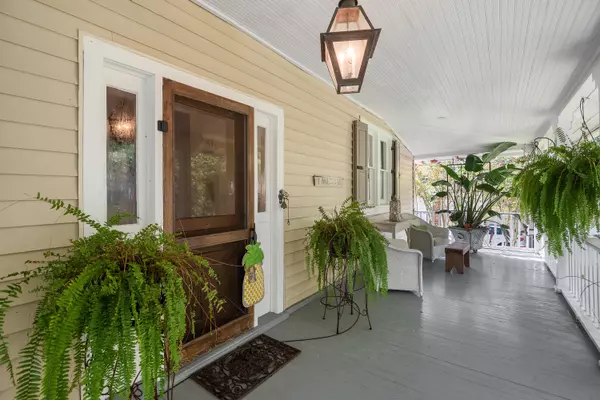Bought with The Cassina Group
$1,200,000
$1,275,000
5.9%For more information regarding the value of a property, please contact us for a free consultation.
4 Beds
3.5 Baths
3,181 SqFt
SOLD DATE : 12/04/2020
Key Details
Sold Price $1,200,000
Property Type Single Family Home
Sub Type Single Family Detached
Listing Status Sold
Purchase Type For Sale
Square Footage 3,181 sqft
Price per Sqft $377
Subdivision Old Village
MLS Listing ID 20023645
Sold Date 12/04/20
Bedrooms 4
Full Baths 3
Half Baths 1
Year Built 1928
Lot Size 0.300 Acres
Acres 0.3
Property Description
Located in the heart of Mount Pleasant's Old Village, this beautifully elevated marshfront home offers a light-filled floor plan and serene outdoor living spaces. An extensive front porch overlooks a lush landscaped lot surrounded by mature trees. Upon entering the home, you will immediately notice distinct finishes including heart pine floors, crown molding, large windows, and more. This traditional floor plan includes a foyer, formal dining room, study, living room, and kitchen. A large center island, high-end stainless steel appliances, and custom cabinets highlight the kitchen, which offers ample pantry space and access to a large back deck.The main level primary bedroom suite features a spacious, bright bedroom with deck access, closet space, and an en-suite bath with dual vanities, a large tiled shower, and tub. There are three additional bedroom suites on the ground level, along with a secondary living space and laundry room. The home also features a mudroom with ample storage spaces. In addition to the front porch and deck, there is also a large screened porch, stone patio, and hammock space overlooking the marsh. The location is also very ideal--within walking distance to Shem Creek, Old Village shops, restaurants, parks, and more. It is also close to downtown Charleston and Sullivan's Island.
Location
State SC
County Charleston
Area 42 - Mt Pleasant S Of Iop Connector
Rooms
Master Bedroom Ceiling Fan(s), Walk-In Closet(s)
Interior
Interior Features Ceiling - Smooth, Kitchen Island, Walk-In Closet(s), Wet Bar, Family, Living/Dining Combo
Heating Heat Pump
Cooling Central Air
Fireplaces Number 1
Fireplaces Type Living Room, One
Laundry Dryer Connection
Exterior
Fence Partial
Utilities Available Dominion Energy, Mt. P. W/S Comm
Waterfront Description Marshfront, Tidal Creek
Porch Deck, Front Porch, Screened
Building
Lot Description 0 - .5 Acre
Story 2
Foundation Pillar/Post/Pier
Sewer Public Sewer
Water Public
Architectural Style Traditional
Level or Stories Two
New Construction No
Schools
Elementary Schools Mt. Pleasant Academy
Middle Schools Moultrie
High Schools Wando
Others
Financing Any
Read Less Info
Want to know what your home might be worth? Contact us for a FREE valuation!

Our team is ready to help you sell your home for the highest possible price ASAP

"My job is to find and attract mastery-based agents to the office, protect the culture, and make sure everyone is happy! "






