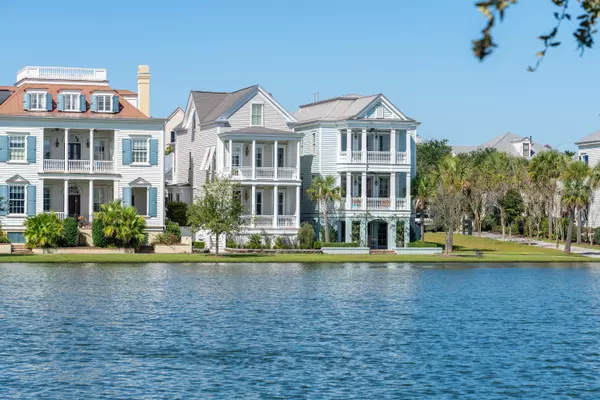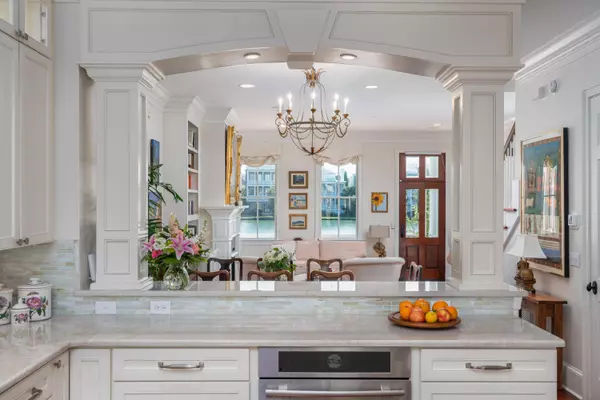Bought with The Boulevard Company, LLC
$1,280,000
$1,375,000
6.9%For more information regarding the value of a property, please contact us for a free consultation.
4 Beds
4.5 Baths
3,250 SqFt
SOLD DATE : 12/03/2020
Key Details
Sold Price $1,280,000
Property Type Single Family Home
Sub Type Single Family Detached
Listing Status Sold
Purchase Type For Sale
Square Footage 3,250 sqft
Price per Sqft $393
Subdivision Ion
MLS Listing ID 20027270
Sold Date 12/03/20
Bedrooms 4
Full Baths 4
Half Baths 1
Year Built 2004
Lot Size 3,920 Sqft
Acres 0.09
Property Description
Welcome to this beautiful lakefront home in the award-winning neighborhood of I'On. Relax on the double porches while taking in the breezes from Westlake and enjoying the breathtaking views.The front gate leads you into a private courtyard with a tropical feel. As you enter the home from the screened porch, you are welcomed by expansive lake views. The Charleston-single floor plan is ideal for casual living. The first level features a wonderfully renovated kitchen with an induction cooktop and a Sub-Zero refrigerator, a large walk-in pantry, a reading or breakfast nook, a powder room, and a living/dining room with a gas fireplace.Located on the second level is the master bedroom suite with access to the lakefront porch. It features a renovated en suite bathroom with a beautiful customized walk-in closet and a separate shoe closet. Completing this level is an additional bedroom with an en suite and a light filled sunroom.
The third floor features another bedroom with a private bathroom and a large loft- ideal for a playroom or a media room.
The carriage house has a generously sized bedroom and a separate sitting area.
This house has been meticulously maintained. The exterior of the house has been freshly painted, all 3 HVACs were replaced in 2019, and the crawl space has an encapsulation system with dehumidifier, plus many more updates.
Location
State SC
County Charleston
Area 42 - Mt Pleasant S Of Iop Connector
Rooms
Primary Bedroom Level Upper
Master Bedroom Upper Ceiling Fan(s), Outside Access, Walk-In Closet(s)
Interior
Interior Features Ceiling - Smooth, Kitchen Island, Walk-In Closet(s), Ceiling Fan(s), Frog Detached, Living/Dining Combo, Sun
Heating Electric
Cooling Central Air
Flooring Ceramic Tile, Wood
Fireplaces Type Family Room
Laundry Dryer Connection
Exterior
Garage Spaces 1.0
Fence Fence - Wooden Enclosed
Community Features Boat Ramp, Club Membership Available, Dock Facilities, Park, Trash, Walk/Jog Trails
Utilities Available Dominion Energy, Mt. P. W/S Comm
Waterfront Description Lake Front
Roof Type Asphalt,Metal
Porch Patio, Porch - Full Front, Screened
Total Parking Spaces 2
Building
Lot Description .5 - 1 Acre
Story 3
Foundation Crawl Space
Sewer Public Sewer
Water Public
Architectural Style Charleston Single
Level or Stories 3 Stories
New Construction No
Schools
Elementary Schools James B Edwards
Middle Schools Moultrie
High Schools Lucy Beckham
Others
Financing Any
Read Less Info
Want to know what your home might be worth? Contact us for a FREE valuation!

Our team is ready to help you sell your home for the highest possible price ASAP

"My job is to find and attract mastery-based agents to the office, protect the culture, and make sure everyone is happy! "






