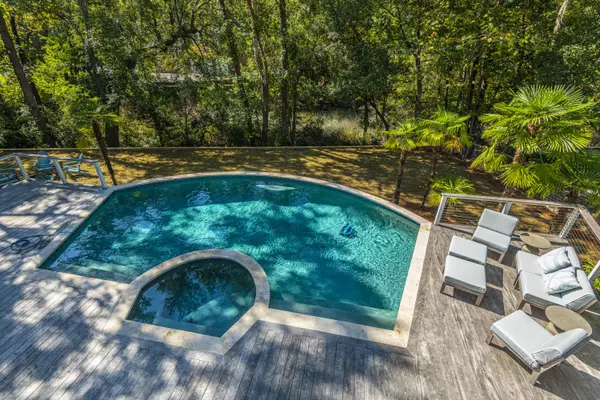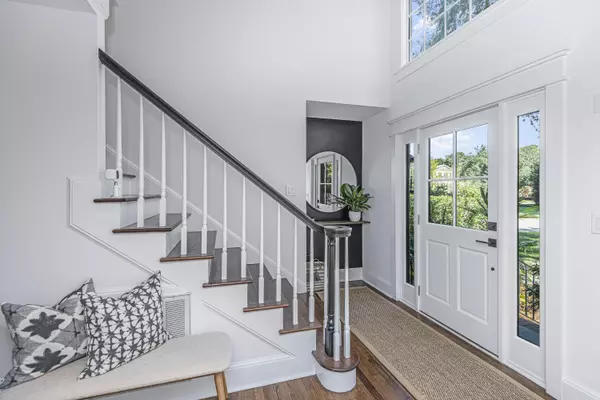Bought with Daniel Ravenel Sotheby's International Realty
$1,359,000
$1,359,000
For more information regarding the value of a property, please contact us for a free consultation.
5 Beds
4.5 Baths
3,525 SqFt
SOLD DATE : 12/04/2020
Key Details
Sold Price $1,359,000
Property Type Single Family Home
Sub Type Single Family Detached
Listing Status Sold
Purchase Type For Sale
Square Footage 3,525 sqft
Price per Sqft $385
Subdivision Molasses Creek
MLS Listing ID 20028514
Sold Date 12/04/20
Bedrooms 5
Full Baths 4
Half Baths 1
Year Built 1990
Lot Size 0.360 Acres
Acres 0.36
Property Description
Incredible renovation!!! This classy home is designed with a welcoming flow and open plan. Every detail has been tastefully selected creating a true ''wow'' factor. The oversized family room opens to a generously sized screened porch overlooking the dramatic saline pool framed by the wooded tidal creek. The back yard privacy is outstanding. Upstairs there are five bedrooms, a large flex space, and a deck off of the owners suite.Molasses Creek is conveniently located, and only one traffic light from Downtown Charleston, five minutes away. Quiet streets allow for easy enjoyment of scenic water views on a golf cart, as well as visiting the restaurants and shops of nearby I'on.A $2500 Lender Credit is available and will be applied towards the buyer's closing costs and pre-paids if thechooses to use the seller's preferred lender. This credit is in addition to any negotiated seller concessions.
Location
State SC
County Charleston
Area 42 - Mt Pleasant S Of Iop Connector
Rooms
Primary Bedroom Level Upper
Master Bedroom Upper Ceiling Fan(s), Multiple Closets, Outside Access, Walk-In Closet(s)
Interior
Interior Features Ceiling - Smooth, Walk-In Closet(s), Wet Bar, Ceiling Fan(s), Family, Separate Dining
Heating Heat Pump
Cooling Central Air
Flooring Ceramic Tile, Wood
Fireplaces Number 2
Fireplaces Type Bedroom, Den, Gas Connection, Two, Wood Burning
Laundry Dryer Connection, Laundry Room
Exterior
Exterior Feature Lawn Irrigation, Stoop
Garage Spaces 2.0
Fence Partial
Pool Pool - Elevated, In Ground
Community Features Trash
Utilities Available Dominion Energy, Mt. P. W/S Comm
Waterfront Description Marshfront, Tidal Creek, Seawall
Roof Type Architectural
Porch Deck, Patio, Screened
Total Parking Spaces 2
Private Pool true
Building
Lot Description 0 - .5 Acre
Story 2
Foundation Crawl Space
Sewer Public Sewer
Water Public
Architectural Style Traditional
Level or Stories Two
New Construction No
Schools
Elementary Schools James B Edwards
Middle Schools Moultrie
High Schools Lucy Beckham
Others
Financing Any
Special Listing Condition Flood Insurance
Read Less Info
Want to know what your home might be worth? Contact us for a FREE valuation!

Our team is ready to help you sell your home for the highest possible price ASAP

"My job is to find and attract mastery-based agents to the office, protect the culture, and make sure everyone is happy! "






