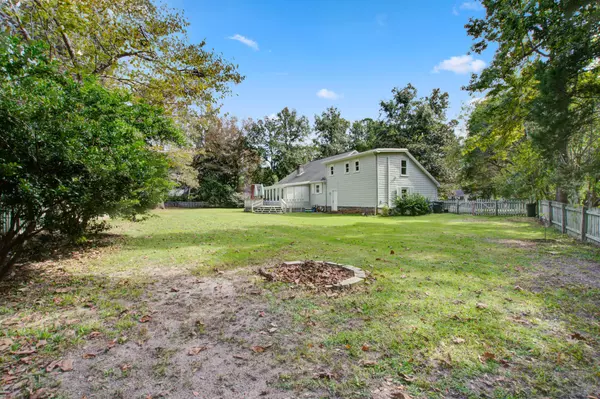Bought with Carolina One Real Estate
$600,000
$600,000
For more information regarding the value of a property, please contact us for a free consultation.
4 Beds
2.5 Baths
2,463 SqFt
SOLD DATE : 12/21/2020
Key Details
Sold Price $600,000
Property Type Single Family Home
Sub Type Single Family Detached
Listing Status Sold
Purchase Type For Sale
Square Footage 2,463 sqft
Price per Sqft $243
Subdivision Snee Farm
MLS Listing ID 20029610
Sold Date 12/21/20
Bedrooms 4
Full Baths 2
Half Baths 1
Year Built 1977
Lot Size 0.520 Acres
Acres 0.52
Property Description
Sitting at the top of a quiet cul-de-sac on a half acre of land, 958 Crown Ct is the home and property you've been looking for. Newly refinished hardwood floors run throughout almost the entire home, including the downstairs owner's suite. With a separate dining/living room, a spacious vaulted family room, a large bright sunroom, and 4 bedrooms, the home offers flexibility for any buyer and their family needs. Step out back onto the wrap around deck and look out over the expansive fenced in backyard. With plenty of room for a pool, patio, or the landscaping of your dreams, it's the perfect blank canvas to create your own personal oasis! Snee Farm is in the heart of Mount Pleasant with three entrances/exits for convenience. With its own golf course and community pool, and right across the street from the Mount Pleasant Town Center and the Isle of Palms Connector, you never have to go far to enjoy the highlights of Charleston!
Location
State SC
County Charleston
Area 42 - Mt Pleasant S Of Iop Connector
Rooms
Primary Bedroom Level Lower
Master Bedroom Lower Ceiling Fan(s), Walk-In Closet(s)
Interior
Interior Features Beamed Ceilings, Ceiling - Cathedral/Vaulted, Ceiling - Smooth, Walk-In Closet(s), Ceiling Fan(s), Eat-in Kitchen, Family, Entrance Foyer, Frog Attached, Living/Dining Combo, Loft, Separate Dining, Sun
Heating Heat Pump
Cooling Central Air
Flooring Ceramic Tile, Marble, Wood
Fireplaces Number 1
Fireplaces Type Family Room, Gas Connection, One
Laundry Dryer Connection
Exterior
Garage Spaces 2.0
Fence Fence - Wooden Enclosed
Community Features Clubhouse, Club Membership Available, Golf Course, Golf Membership Available, Pool, Tennis Court(s), Trash
Roof Type Architectural, Asphalt
Porch Deck
Total Parking Spaces 2
Building
Lot Description .5 - 1 Acre, Cul-De-Sac, High
Story 2
Foundation Crawl Space
Sewer Public Sewer
Water Public
Architectural Style Traditional
Level or Stories Two
New Construction No
Schools
Elementary Schools James B Edwards
Middle Schools Moultrie
High Schools Lucy Beckham
Others
Financing Any
Read Less Info
Want to know what your home might be worth? Contact us for a FREE valuation!

Our team is ready to help you sell your home for the highest possible price ASAP

"My job is to find and attract mastery-based agents to the office, protect the culture, and make sure everyone is happy! "






