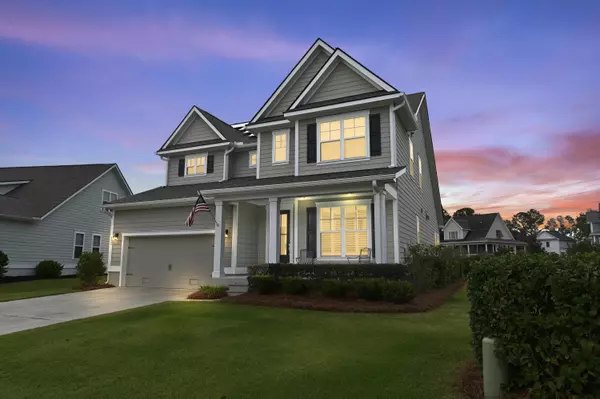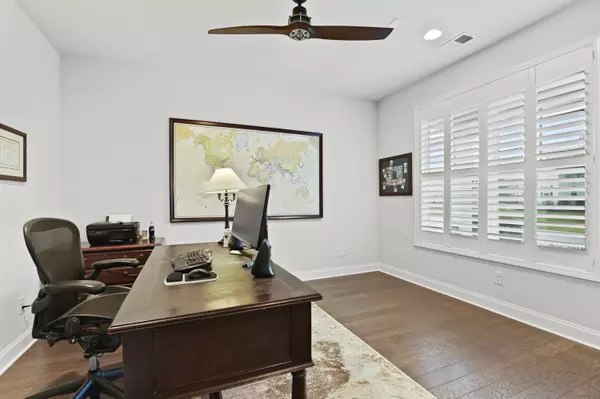Bought with The Tarrant Company
$590,000
$629,000
6.2%For more information regarding the value of a property, please contact us for a free consultation.
4 Beds
3.5 Baths
2,900 SqFt
SOLD DATE : 12/23/2020
Key Details
Sold Price $590,000
Property Type Single Family Home
Sub Type Single Family Detached
Listing Status Sold
Purchase Type For Sale
Square Footage 2,900 sqft
Price per Sqft $203
Subdivision Tidal Walk
MLS Listing ID 20030820
Sold Date 12/23/20
Bedrooms 4
Full Baths 3
Half Baths 1
Year Built 2015
Lot Size 10,018 Sqft
Acres 0.23
Property Description
This amazing home is located off Long Point road with convenient access to I-526 and shopping and dining in the Belle Hall shopping center. The Willow Oak Plan is great for families large and small, those working from home and for entertaining afterwards. The downstairs has hardwood flooring throughout, from the spacious front home office all the way through the downstairs owner's suite. The large open kitchen and center island opens to the great room, dining area and sunroom. The upgraded gourmet kitchen boasts all stainless-steel appliances, including a gas cook top, a hood that vents externally, convection wall oven and built in microwave. The refrigerator conveys with the home. The center island has upgraded granite counter tops and is prewired for pendant lighting. The nice sized pantry and upgraded cabinets will accommodate all your family's grocery and storage needs. A powder room is conveniently located behind the kitchen, off the entrance hallway. There is an attached deck off the sunroom that boasts a grilling area and has built in bench seating, great for entertaining and/or eating outdoors.
The owner's suite is located downstairs and has no living space above it. Separate, individual reading lights are situated above the bed. The master bath has been upgraded by adding a linen closet and installing a custom, extra-large shower with dual shower heads, body sprays, floor to ceiling tile and a frameless glass door. The separate water closet can serve as a passthrough to the laundry room. The master bath and laundry both have upgraded Carrara tile flooring. The master closet continues with hardwoods and has custom cabinetry to maximize every inch of available space to accommodate all your wardrobe needs. Upstairs has an open loft that can serve as separate kids' television, arts and crafts, or play area. There is also a large guest suite with its own full bath. Two additional large bedrooms have access to the third full bathroom with a dual vanity and separate tub/shower and toilet room.
The home is extremely energy efficient with a tankless water heater, gas heat, spray foam insulation in the attic and solar panels that are paid for and convey with the home. The TOTAL electric bill for 2019 was $52.22. Other luxury finishes and conveniences include 3" plantation shutters on all windows, a whole home audio system, ceiling fans with remote control in all rooms (pre-wired for front porch), a true 2-car garage with keypad remote, deep driveway for additional parking, premium lot location that abuts a pond and HOA maintained land, and upgraded landscaping and Empire Zoysia turf that is disease and insect resistant. The home is situated less than 100 yards from the neighborhood pool and playground area for easy trips to swim and play.
The home is zoned for highly rated Belle Hall Elementary, award-winning Laing Middle School (STEM School) and the newly opened Lucy Beckham High School.
There is a transfer fee of .5% of the sales price to be paid by buyer. Homeowner fees are $1200 a year, the HOA reserves are well capitalized. Termite Bond is transferable for a fee of $125. Home is in an AE flood zone and is $564 a year.
Location
State SC
County Charleston
Area 42 - Mt Pleasant S Of Iop Connector
Rooms
Primary Bedroom Level Lower
Master Bedroom Lower Ceiling Fan(s), Walk-In Closet(s)
Interior
Interior Features Ceiling - Smooth, High Ceilings, Kitchen Island, Walk-In Closet(s), Ceiling Fan(s), Eat-in Kitchen, Great, Loft, Office, Pantry, Sun
Heating Natural Gas
Cooling Central Air
Flooring Ceramic Tile, Wood
Laundry Dryer Connection, Laundry Room
Exterior
Garage Spaces 2.0
Community Features Park, Pool
Utilities Available Dominion Energy, Mt. P. W/S Comm
Waterfront Description Pond
Roof Type Architectural
Porch Deck, Porch - Full Front
Total Parking Spaces 2
Building
Story 2
Foundation Raised Slab
Sewer Public Sewer
Water Public
Architectural Style Traditional
Level or Stories Two
New Construction No
Schools
Elementary Schools Belle Hall
Middle Schools Laing
High Schools Lucy Beckham
Others
Financing Any
Special Listing Condition Flood Insurance
Read Less Info
Want to know what your home might be worth? Contact us for a FREE valuation!

Our team is ready to help you sell your home for the highest possible price ASAP

"My job is to find and attract mastery-based agents to the office, protect the culture, and make sure everyone is happy! "






