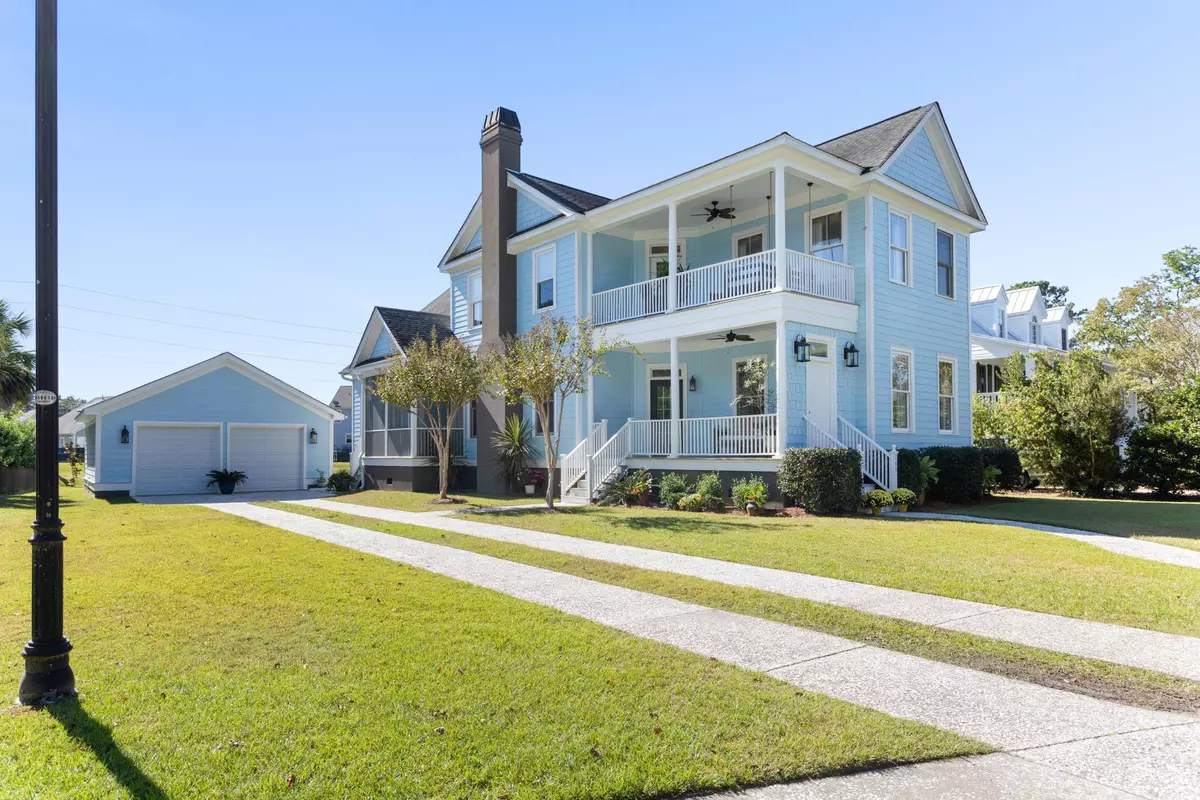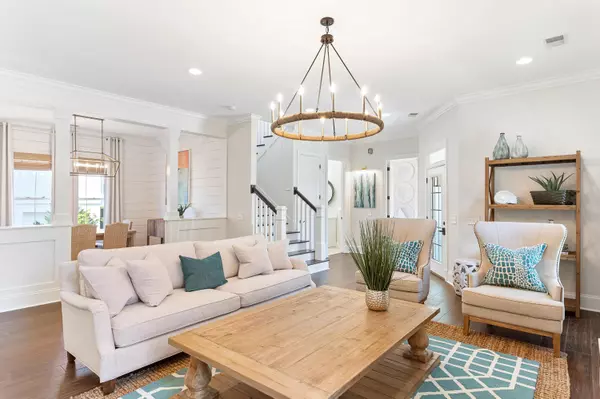Bought with Kay Real Estate Group, LLC
$785,000
$773,000
1.6%For more information regarding the value of a property, please contact us for a free consultation.
4 Beds
3.5 Baths
3,361 SqFt
SOLD DATE : 12/31/2020
Key Details
Sold Price $785,000
Property Type Single Family Home
Sub Type Single Family Detached
Listing Status Sold
Purchase Type For Sale
Square Footage 3,361 sqft
Price per Sqft $233
Subdivision Grassy Creek
MLS Listing ID 20031212
Sold Date 12/31/20
Bedrooms 4
Full Baths 3
Half Baths 1
Year Built 2005
Lot Size 0.310 Acres
Acres 0.31
Property Description
Beautiful Charleston Single home in sought after Grassy Creek! Updates galore and Living Large with Master down, huge Media Room, large Office (currently a nursery) an additional Flex Space that can be used as an exercise room or second office/studying area. NEWLY painted interior with a neutral paint palette, paired with ALL NEW mixed-metal Lighting/Fixtures, Shiplap and Board & Batten creating a warm and inviting coastal flare!ALL NEW Designer kitchen, with White Shaker Cabinets, Pure White Quartz countertops, White Porcelain tile Backsplash and hand crafted Fireclay Farmhouse Sink! A fully integrated Broan Range Hood system is center stage, creating a beautiful focal point above the 6-Burner Gas Cooktop. NEWLY Remodeled Bathrooms with NEW Vanities, Ceramic tile, Faucets/Lighting. NEWBamboo Flooring and NEW carpet in bedrooms. NEW Front Door/Screened Door, NEW Window Treatments, Blinds, Some Replacement Windows. ALL NEW Interior/Exterior Lighting and Ceiling Fans. NEW Stairway designed with modern Balusters/Pickets, Uplighting and Sconces.
Master bdrm/ bthrm updated approximately 5 years ago. Original Wood Floors in bdrm and Ceramic Wood-Plank Flooring in bthrm with Double Vanities, SoakingTub and huge Walk-in Shower. Master Closet has Custom Floor-to-Ceiling Cabinets perfectly designed for optimal storage and organization.
NEW Quartz Fireplace Surround - Fireplace can be used as either wood burning or gas logs. Open floor plan with lots of Closet Space, a Walk-in Pantry and Separate Laundry Rroom. Expansive Double Porches and separate Screened Porch serve as transitional spaces between the indoor and outdoor living areas giving you loads of additional space to spread out and relax. All 3 Porches have NEW Tongue & Groove Decking, Pickets, Steps/Risers and all Freshly Painted.
Tankless Water Heater installed 2017, all Appliances approx 2 years old. Both Hvac systems were replaced approx 2 and 3 years ago. Large pond view lot with a Big Backyard - a perfect backdrop for a pool!
Neighborhood Amenities include a play park, a beautiful community pavilion under the oaks w/ brick fireplace, separate fire pit and a creekside dock for launching kayaks, fishing, crabbing or just enjoying the beautiful views.Best Mt P location!! A quick drive to I-526, IOP beaches, Sullivan's Island, Daniel Island, Towne Center, shopping, restaurants, Downtown Charleston, the Airport and more!
Location
State SC
County Charleston
Area 42 - Mt Pleasant S Of Iop Connector
Rooms
Primary Bedroom Level Lower
Master Bedroom Lower Walk-In Closet(s)
Interior
Interior Features Ceiling - Smooth, High Ceilings, Garden Tub/Shower, Kitchen Island, Walk-In Closet(s), Ceiling Fan(s), Eat-in Kitchen, Family, Entrance Foyer, Media, Office, Pantry, Separate Dining
Heating Heat Pump
Cooling Central Air
Flooring Ceramic Tile, Other, Wood, Bamboo
Fireplaces Number 1
Fireplaces Type Family Room, One, Wood Burning
Laundry Dryer Connection, Laundry Room
Exterior
Garage Spaces 2.0
Community Features Dock Facilities, Park, Trash
Utilities Available Dominion Energy, Mt. P. W/S Comm
Waterfront Description Pond,Pond Site
Roof Type Asphalt
Total Parking Spaces 2
Building
Lot Description Interior Lot
Story 2
Foundation Crawl Space
Sewer Public Sewer
Water Public
Architectural Style Charleston Single
Level or Stories Two
New Construction No
Schools
Elementary Schools Belle Hall
Middle Schools Laing
High Schools Wando
Others
Financing Any,Cash,Conventional,FHA
Special Listing Condition Flood Insurance
Read Less Info
Want to know what your home might be worth? Contact us for a FREE valuation!

Our team is ready to help you sell your home for the highest possible price ASAP

"My job is to find and attract mastery-based agents to the office, protect the culture, and make sure everyone is happy! "






