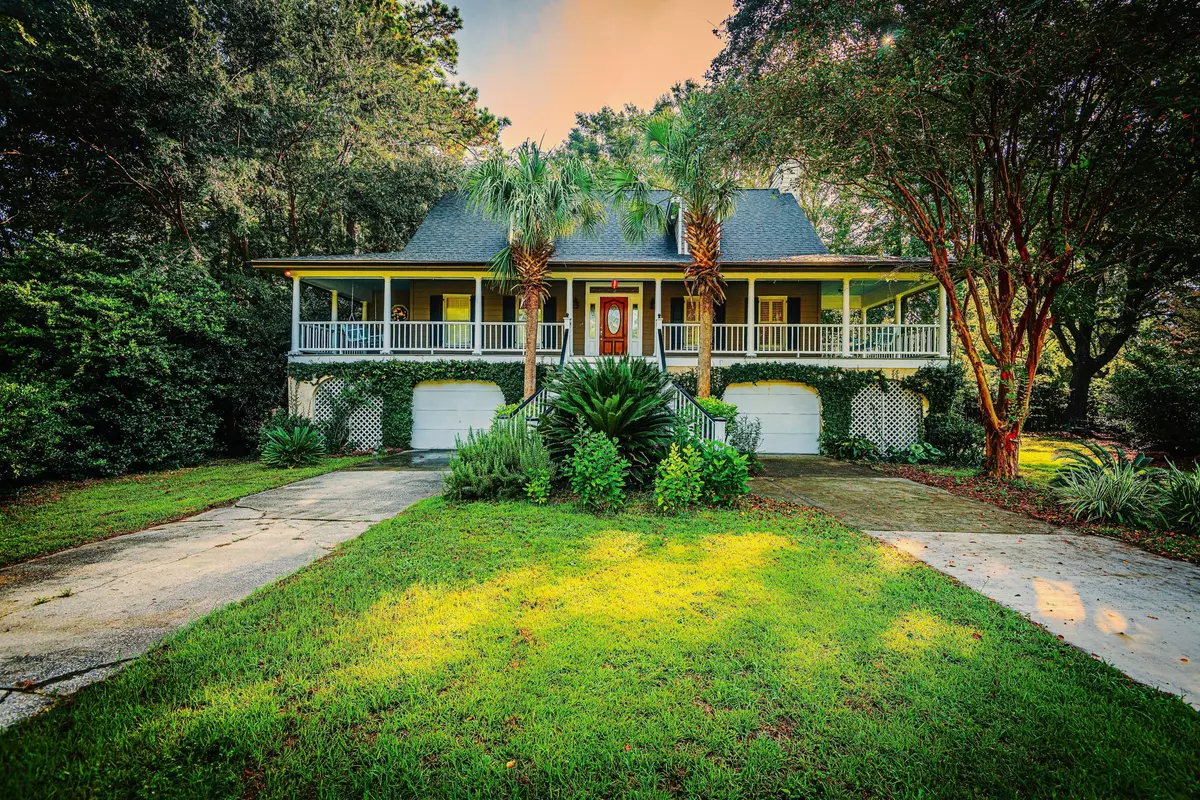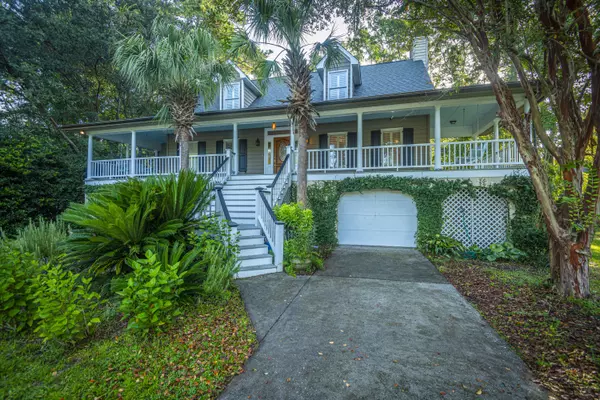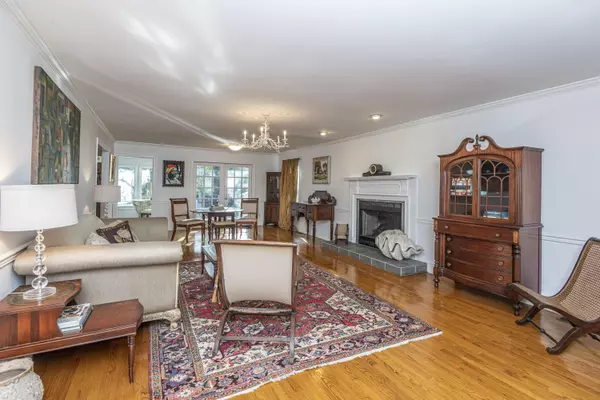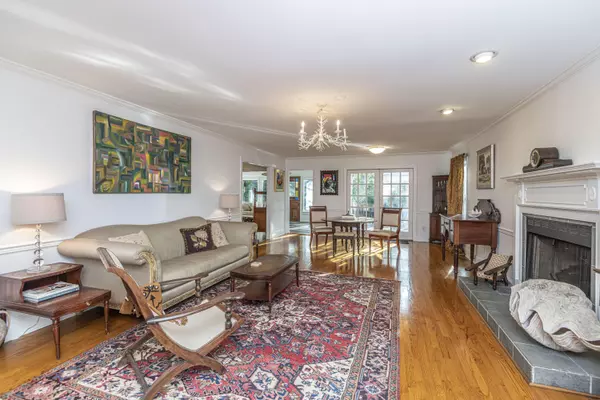Bought with Carolina One Real Estate
$780,000
$825,000
5.5%For more information regarding the value of a property, please contact us for a free consultation.
4 Beds
4.5 Baths
3,510 SqFt
SOLD DATE : 01/08/2021
Key Details
Sold Price $780,000
Property Type Single Family Home
Sub Type Single Family Detached
Listing Status Sold
Purchase Type For Sale
Square Footage 3,510 sqft
Price per Sqft $222
Subdivision Molasses Creek
MLS Listing ID 20023796
Sold Date 01/08/21
Bedrooms 4
Full Baths 4
Half Baths 1
Year Built 1991
Lot Size 0.430 Acres
Acres 0.43
Property Description
Fantastic house in one of the top desired neighborhoods in Mt. Pleasant. This 4 bed, 4 1/2 bath home has a wonderful floor plan. The family / dining room is beautiful with hardwood floors, a fireplace, doors to the rear deck and a door to the front porch. The large sunroom surrounds you with full light from 3 sides through huge windows. The kitchen has crisp white solid countertops, gas stove, Sub-Zero refrigerator, and a butcher block island. The home features dual owner suite bedrooms with one upstairs and one downstairs. The downstairs owner suite has two double doors that open wide to the 21 x 19 open air deck. The home is perfect for entertaining with lots of space and good flow. Three bedrooms are upstairs, with one having a private bathroom and walk in closet. The home iselevated construction in an X flood zone. The downstairs has been partially enclosed to create additional living space or even a mother in law suite. The space features 2 large rooms, a kitchenette, and a full bath. This is bonus on top of the stated square footage. There is still room for 2 or 3 car parking downstairs.
Location
State SC
County Charleston
Area 42 - Mt Pleasant S Of Iop Connector
Rooms
Primary Bedroom Level Lower, Upper
Master Bedroom Lower, Upper Ceiling Fan(s), Dual Masters, Garden Tub/Shower, Outside Access, Walk-In Closet(s)
Interior
Interior Features Ceiling - Smooth, Kitchen Island, Walk-In Closet(s), Wet Bar, Ceiling Fan(s), Bonus, Eat-in Kitchen, Family, Formal Living, Entrance Foyer, Game, Living/Dining Combo, Media, In-Law Floorplan, Office, Pantry, Sun, Utility
Heating Heat Pump
Cooling Central Air
Flooring Wood
Fireplaces Number 1
Fireplaces Type Gas Log, Living Room, One
Laundry Dryer Connection, Laundry Room
Exterior
Garage Spaces 3.0
Fence Fence - Wooden Enclosed
Community Features Trash
Utilities Available Dominion Energy, Mt. P. W/S Comm
Roof Type Asphalt
Porch Deck, Front Porch, Porch - Full Front, Wrap Around
Total Parking Spaces 3
Building
Lot Description 0 - .5 Acre, Cul-De-Sac, High, Level
Story 3
Foundation Raised
Sewer Public Sewer
Water Public, Well
Architectural Style Traditional
Level or Stories 3 Stories
New Construction No
Schools
Elementary Schools James B Edwards
Middle Schools Moultrie
High Schools Wando
Others
Financing Any, Cash, Conventional
Read Less Info
Want to know what your home might be worth? Contact us for a FREE valuation!

Our team is ready to help you sell your home for the highest possible price ASAP

"My job is to find and attract mastery-based agents to the office, protect the culture, and make sure everyone is happy! "






