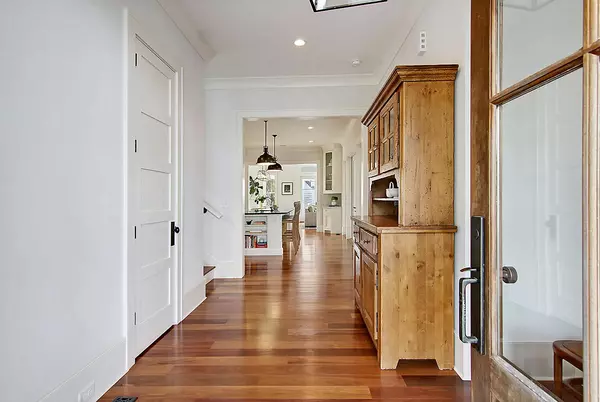Bought with RE/MAX FullSail
$1,039,000
$1,039,000
For more information regarding the value of a property, please contact us for a free consultation.
4 Beds
3.5 Baths
3,209 SqFt
SOLD DATE : 12/23/2020
Key Details
Sold Price $1,039,000
Property Type Single Family Home
Sub Type Single Family Detached
Listing Status Sold
Purchase Type For Sale
Square Footage 3,209 sqft
Price per Sqft $323
Subdivision Belle Hall
MLS Listing ID 20031205
Sold Date 12/23/20
Bedrooms 4
Full Baths 3
Half Baths 1
Year Built 2014
Lot Size 7,840 Sqft
Acres 0.18
Property Description
Tucked away in Mount Pleasant's Belle Hall Plantation, this coastal style custom home is a must see! The open concept floorplan boasts a two story soaring cathedral ceiling in the living room/dining room with hardwood floors and gas fireplace opening to the inviting kitchen with its large center island, breakfast bar seating, subway tile backsplash, SS appliances, a built in gas range, pendant lighting, glass front top cabinets and a built-in wine fridge. The first floor master suite has a two story ceiling and barn door that leads to the relaxing en-suite bath with a dual vanity, free standing garden tub and walk-in shower. The custom walk-in closet has built-ins galore.The detached garage offers a private suite with a kitchenette, living area and full bath. This home is move-in ready and waiting for you!
This special community features trails, ponds and crabbing docks, community pools and clubhouse, basketball, volleyball and tennis courts and easy access to 526, the beaches, downtown and the airport.
BUYER TO CONFIRM ANY INFORMATION IN THIS LISTING THAT IS IMPORTANT IN THE PURCHASE DECISION SUCH AS FEATURES, SQUARE FOOTAGE, LOT SIZE, TAXES AND SCHOOLS.
Location
State SC
County Charleston
Area 42 - Mt Pleasant S Of Iop Connector
Region Hibben
City Region Hibben
Rooms
Primary Bedroom Level Lower
Master Bedroom Lower Walk-In Closet(s)
Interior
Interior Features Ceiling - Cathedral/Vaulted, Ceiling - Smooth, High Ceilings, Kitchen Island, Walk-In Closet(s), Ceiling Fan(s), Frog Detached, Living/Dining Combo, Office
Heating Heat Pump
Cooling Central Air
Flooring Ceramic Tile, Wood
Fireplaces Number 1
Fireplaces Type Living Room, One
Laundry Dryer Connection, Laundry Room
Exterior
Exterior Feature Lawn Irrigation
Garage Spaces 2.0
Fence Partial
Community Features Clubhouse, Park, Pool, Tennis Court(s), Trash, Walk/Jog Trails
Utilities Available Dominion Energy, Mt. P. W/S Comm
Roof Type Metal
Porch Patio, Porch - Full Front, Screened
Total Parking Spaces 2
Building
Lot Description 0 - .5 Acre, Interior Lot, Level
Story 2
Foundation Crawl Space
Sewer Public Sewer
Water Public
Architectural Style Cottage
Level or Stories Two
New Construction No
Schools
Elementary Schools Belle Hall
Middle Schools Laing
High Schools Lucy Beckham
Others
Financing Any
Read Less Info
Want to know what your home might be worth? Contact us for a FREE valuation!

Our team is ready to help you sell your home for the highest possible price ASAP

"My job is to find and attract mastery-based agents to the office, protect the culture, and make sure everyone is happy! "






