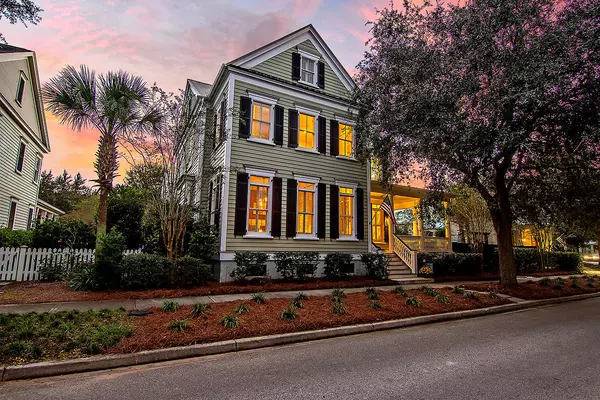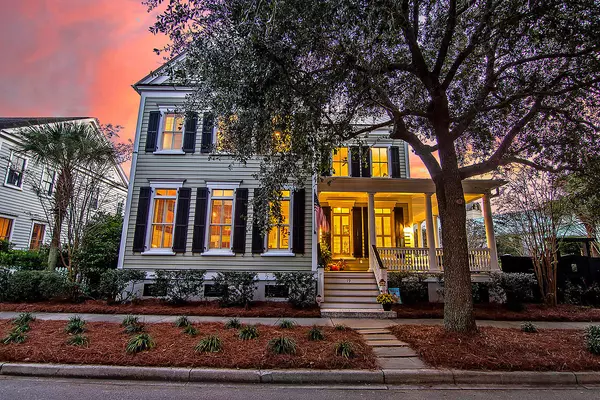Bought with The Cassina Group
$1,775,000
$1,799,999
1.4%For more information regarding the value of a property, please contact us for a free consultation.
5 Beds
5.5 Baths
4,450 SqFt
SOLD DATE : 11/30/2020
Key Details
Sold Price $1,775,000
Property Type Single Family Home
Sub Type Single Family Detached
Listing Status Sold
Purchase Type For Sale
Square Footage 4,450 sqft
Price per Sqft $398
Subdivision Ion
MLS Listing ID 20029239
Sold Date 11/30/20
Bedrooms 5
Full Baths 5
Half Baths 1
Year Built 2006
Lot Size 10,018 Sqft
Acres 0.23
Property Description
Unique opportunity to own one of the finest homes in I'On. This outstanding custom-built home with a heated saltwater pool and outdoor kitchen will blow you away.. Built by Ravenel construction, the home offers 5 bedrooms and 5.5 baths with approximately 4500 square feet of indoor living space, as well as a wrap around porch and patio space that is fantastic for outdoor entertaining. The main level features an open concept kitchen, gracious dining room and living room with beautiful mahogany doors that open up to the outdoor porch, leading to the outdoor kitchen and pool. Back inside, you will find five generously sized bedrooms, each with en suite baths, as well as walk-in closets for ample storage. The attached two car garage allows parking for two cars, as well as 3 cars in thedriveway and an additional parking pad that fits two more cars. All of the pool mechanicals are brand new as well. I'on is the best location in Mount Pleasant with so much to offer. Schedule your showing today!
Location
State SC
County Charleston
Area 42 - Mt Pleasant S Of Iop Connector
Rooms
Primary Bedroom Level Upper
Master Bedroom Upper Ceiling Fan(s), Garden Tub/Shower, Walk-In Closet(s)
Interior
Interior Features Ceiling - Smooth, High Ceilings, Garden Tub/Shower, Kitchen Island, Walk-In Closet(s), Wet Bar, Ceiling Fan(s), Central Vacuum, Bonus, Eat-in Kitchen, Family, Formal Living, Entrance Foyer, Frog Attached, Office, Other (Use Remarks), Pantry, Separate Dining, Study
Heating Heat Pump
Cooling Central Air, Other
Flooring Ceramic Tile, Wood
Fireplaces Number 1
Fireplaces Type Gas Log, Living Room, One
Laundry Dryer Connection, Laundry Room
Exterior
Exterior Feature Lawn Irrigation, Lawn Well, Lighting
Garage Spaces 2.0
Fence Fence - Wooden Enclosed
Pool In Ground
Community Features Boat Ramp, Clubhouse, Club Membership Available, Fitness Center, Park, Pool, Tennis Court(s), Trash, Walk/Jog Trails
Utilities Available Dominion Energy, Mt. P. W/S Comm
Roof Type Metal
Porch Deck, Patio, Front Porch, Wrap Around
Total Parking Spaces 4
Private Pool true
Building
Lot Description .5 - 1 Acre, High, Interior Lot, Level
Story 3
Foundation Crawl Space
Sewer Public Sewer
Water Public
Architectural Style Traditional
Level or Stories 3 Stories
New Construction No
Schools
Elementary Schools James B Edwards
Middle Schools Moultrie
High Schools Lucy Beckham
Others
Financing Cash, Conventional
Read Less Info
Want to know what your home might be worth? Contact us for a FREE valuation!

Our team is ready to help you sell your home for the highest possible price ASAP

"My job is to find and attract mastery-based agents to the office, protect the culture, and make sure everyone is happy! "






