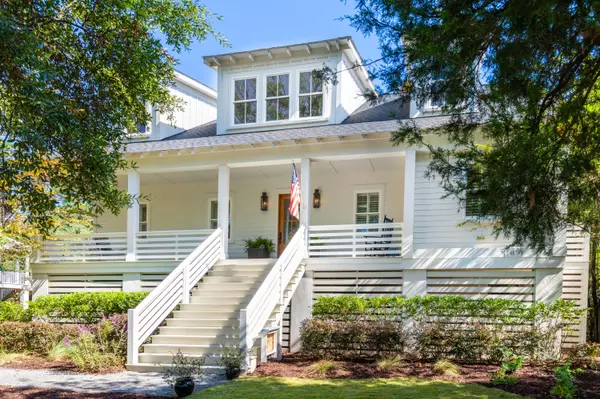Bought with The Boulevard Company, LLC
$1,550,000
$1,599,000
3.1%For more information regarding the value of a property, please contact us for a free consultation.
5 Beds
4.5 Baths
3,800 SqFt
SOLD DATE : 01/07/2021
Key Details
Sold Price $1,550,000
Property Type Single Family Home
Sub Type Single Family Detached
Listing Status Sold
Purchase Type For Sale
Square Footage 3,800 sqft
Price per Sqft $407
Subdivision Old Mt Pleasant
MLS Listing ID 20028520
Sold Date 01/07/21
Bedrooms 5
Full Baths 4
Half Baths 1
Year Built 2015
Lot Size 0.370 Acres
Acres 0.37
Property Description
Beautiful Old Mt Pleasant custom home on nearly a 1/2 acre lot at the end of a private street. The property includes a separate garage/apartment which is a true 1 bed 1 bath mother in law suite. The elevated main house has large front and back porches, overlooking the yard. Inside is an open floor plan with white oak hardwoods, Carrera countertops, stainless steel appliances, custom lighting, wood burning fireplace, and more. The spacious master suite is downstairs and has his and her closets, large walk in shower, his and her vanities with soapstone countertops. Upstairs has 3 bedrooms and two baths with two great loft spaces great for kids or office space.
Location
State SC
County Charleston
Area 42 - Mt Pleasant S Of Iop Connector
Rooms
Primary Bedroom Level Lower
Master Bedroom Lower Multiple Closets, Walk-In Closet(s)
Interior
Interior Features Ceiling - Smooth, High Ceilings, Kitchen Island, Walk-In Closet(s), Ceiling Fan(s), Eat-in Kitchen, Entrance Foyer, Frog Detached, Loft, In-Law Floorplan, Pantry
Heating Heat Pump
Cooling Central Air
Flooring Ceramic Tile, Wood
Fireplaces Number 1
Fireplaces Type Family Room, One, Wood Burning
Laundry Dryer Connection, Laundry Room
Exterior
Exterior Feature Lawn Irrigation
Garage Spaces 4.0
Fence Fence - Wooden Enclosed
Utilities Available Mt. P. W/S Comm
Roof Type Architectural
Porch Front Porch, Screened
Total Parking Spaces 4
Building
Story 3
Foundation Raised
Sewer Public Sewer
Water Public
Architectural Style Traditional
Level or Stories Two
New Construction No
Schools
Elementary Schools Mt. Pleasant Academy
Middle Schools Moultrie
High Schools Lucy Beckham
Others
Financing Any
Special Listing Condition Flood Insurance
Read Less Info
Want to know what your home might be worth? Contact us for a FREE valuation!

Our team is ready to help you sell your home for the highest possible price ASAP

"My job is to find and attract mastery-based agents to the office, protect the culture, and make sure everyone is happy! "






