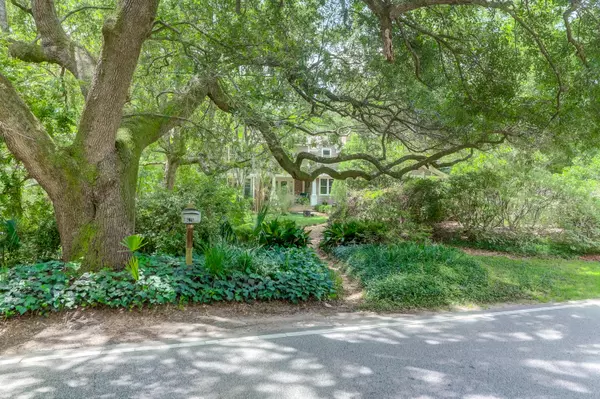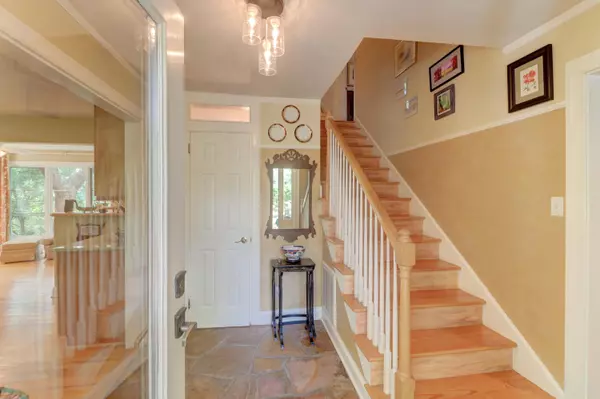Bought with Be Local Homes
$1,165,000
$1,225,000
4.9%For more information regarding the value of a property, please contact us for a free consultation.
4 Beds
3.5 Baths
2,615 SqFt
SOLD DATE : 01/08/2021
Key Details
Sold Price $1,165,000
Property Type Single Family Home
Sub Type Single Family Detached
Listing Status Sold
Purchase Type For Sale
Square Footage 2,615 sqft
Price per Sqft $445
Subdivision Hobcaw Point
MLS Listing ID 20019688
Sold Date 01/08/21
Bedrooms 4
Full Baths 3
Half Baths 1
Year Built 1966
Lot Size 0.570 Acres
Acres 0.57
Property Description
This is a ''Must See!'' Lots of charm, character and special custom touches make this home extra special! Enjoy this tranquil setting on Molasses Creek & tidal pond, graced with grand oaks and large back yard. Spacious living/dining room. Kitchen has granite countertops and breakfast bars. Family room has fireplace; accesses first floor bedroom (Dual Master) currently used as artist's studio with vaulted ceiling & skylights; it's own bath with large shower. Huge screened porch with gas fireplace provides outdoor living area. Grill deck, patio and dock. Large master bedroom & bath, two additional bedrooms, full bath and laundry center are on second floor. Hobcaw residents avoid long wait list to join HYC which offers family fun, pool, boat landing + sailing. Ten minutes to downtown!HS: Lucy Beckham HS (9-10)/Wando HS (11-12)
*Please note: Wando and Lucy Beckham high schools are under a phase-in structure through 2023 based on grade level. If high school location is vital, call the school district to verify.
Location
State SC
County Charleston
Area 42 - Mt Pleasant S Of Iop Connector
Rooms
Primary Bedroom Level Upper
Master Bedroom Upper Ceiling Fan(s), Multiple Closets, Walk-In Closet(s)
Interior
Interior Features Ceiling - Cathedral/Vaulted, Ceiling - Smooth, Walk-In Closet(s), Wet Bar, Ceiling Fan(s), Family, Entrance Foyer, Great, Pantry, Separate Dining
Heating Electric, Heat Pump
Cooling Central Air
Flooring Ceramic Tile, Other, Stone, Wood
Fireplaces Number 2
Fireplaces Type Family Room, Gas Connection, Gas Log, Other (Use Remarks), Two
Laundry Dryer Connection, Laundry Room
Exterior
Exterior Feature Dock - Existing
Garage Spaces 2.0
Fence Partial
Community Features Boat Ramp, Clubhouse, Club Membership Available, Dock Facilities, Park, Pool, RV/Boat Storage, Trash
Utilities Available Dominion Energy, Mt. P. W/S Comm
Waterfront Description Tidal Creek
Porch Deck, Patio, Front Porch
Total Parking Spaces 2
Building
Lot Description .5 - 1 Acre, Level, Wooded
Story 2
Foundation Crawl Space
Sewer Public Sewer
Water Public
Architectural Style Traditional
Level or Stories Two
New Construction No
Schools
Elementary Schools James B Edwards
Middle Schools Moultrie
High Schools Wando
Others
Financing Cash, Conventional
Special Listing Condition Flood Insurance
Read Less Info
Want to know what your home might be worth? Contact us for a FREE valuation!

Our team is ready to help you sell your home for the highest possible price ASAP

"My job is to find and attract mastery-based agents to the office, protect the culture, and make sure everyone is happy! "






