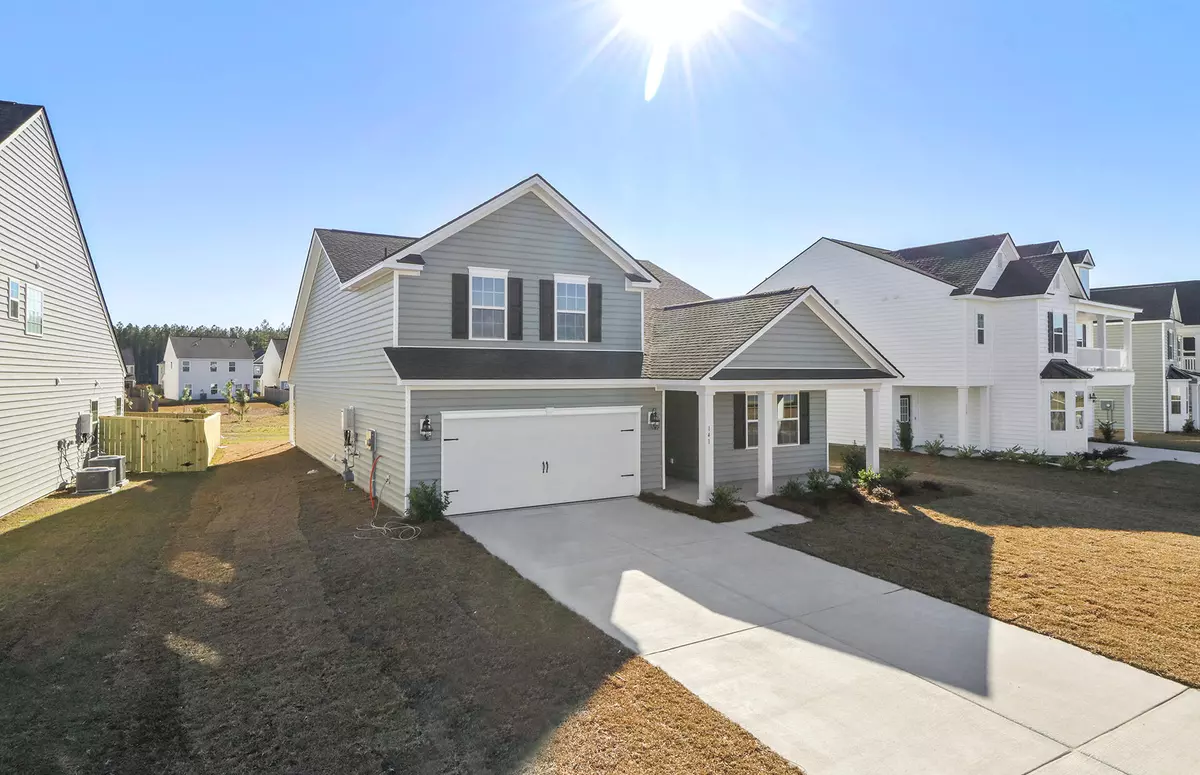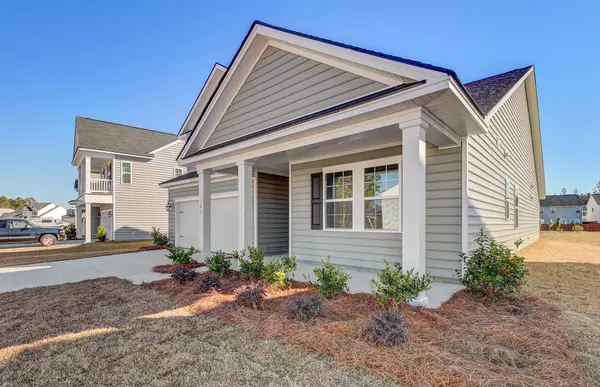Bought with Boykin Real Estate
$366,030
$366,030
For more information regarding the value of a property, please contact us for a free consultation.
4 Beds
3 Baths
2,152 SqFt
SOLD DATE : 03/15/2024
Key Details
Sold Price $366,030
Property Type Single Family Home
Listing Status Sold
Purchase Type For Sale
Square Footage 2,152 sqft
Price per Sqft $170
Subdivision Cane Bay Plantation
MLS Listing ID 24003316
Sold Date 03/15/24
Bedrooms 4
Full Baths 3
Year Built 2024
Lot Size 6,969 Sqft
Acres 0.16
Property Description
The St. Phillips is back! The popular model is a single story with an open layout. The front exterior is graced with a lovely front porch and the 2-car garage sits back providing a long driveway. Inside you will find a foyer, 2 bedrooms and full bath. The beautiful kitchen overlooks the great room with a dining room to one side and breakfast area on the other. The master suite offers a spacious bedroom, the bathroom has raised vanity and stand-up shower. The enormous walk-in closet provides plenty of space for all. Other amazing features include covered porch just steps off the breakfast area, laminated wood floors throughout the home including bedrooms, tiled bathrooms and laundry.
Location
State SC
County Berkeley
Area 74 - Summerville, Ladson, Berkeley Cty
Region Lindera Preserve
City Region Lindera Preserve
Rooms
Primary Bedroom Level Lower
Master Bedroom Lower Garden Tub/Shower, Walk-In Closet(s)
Interior
Interior Features Ceiling - Cathedral/Vaulted, Ceiling - Smooth, Tray Ceiling(s), High Ceilings, Kitchen Island, Walk-In Closet(s), Eat-in Kitchen, Family, Entrance Foyer, In-Law Floorplan, Pantry, Separate Dining
Heating Natural Gas
Cooling Central Air
Flooring Ceramic Tile, Laminate
Laundry Laundry Room
Exterior
Garage Spaces 2.0
Community Features Dog Park, Park, Pool, Trash, Walk/Jog Trails
Utilities Available BCW & SA, Berkeley Elect Co-Op, Dominion Energy
Waterfront Description Pond,Pond Site
Roof Type Architectural
Porch Covered, Porch - Full Front
Total Parking Spaces 2
Building
Story 2
Foundation Slab
Sewer Public Sewer
Water Public
Architectural Style Ranch
Level or Stories One and One Half
New Construction Yes
Schools
Elementary Schools Whitesville
Middle Schools Berkeley Intermediate
High Schools Berkeley
Others
Financing Cash,Conventional,FHA,USDA Loan,VA Loan
Special Listing Condition 10 Yr Warranty
Read Less Info
Want to know what your home might be worth? Contact us for a FREE valuation!

Our team is ready to help you sell your home for the highest possible price ASAP

"My job is to find and attract mastery-based agents to the office, protect the culture, and make sure everyone is happy! "






