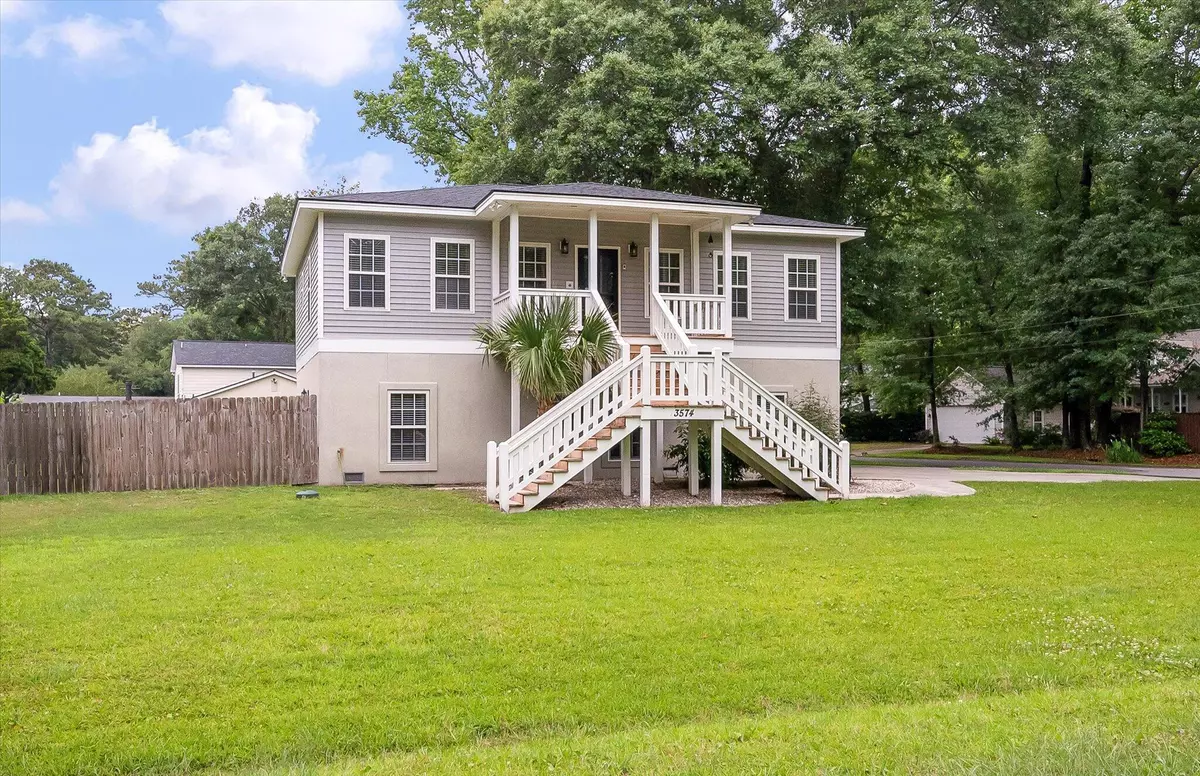Bought with Brand Name Real Estate
$562,000
$569,000
1.2%For more information regarding the value of a property, please contact us for a free consultation.
4 Beds
3 Baths
2,002 SqFt
SOLD DATE : 07/01/2024
Key Details
Sold Price $562,000
Property Type Single Family Home
Listing Status Sold
Purchase Type For Sale
Square Footage 2,002 sqft
Price per Sqft $280
Subdivision Cedar Springs
MLS Listing ID 24012396
Sold Date 07/01/24
Bedrooms 4
Full Baths 3
Year Built 2002
Lot Size 0.370 Acres
Acres 0.37
Property Description
Welcome to your coastal oasis! This elevated 4-bedroom home, nestled on a sprawling corner lot, offers the perfect blend of space and prime location. Just minutes from downtown Charleston, yet surrounded by the tranquility of Johns Island, this residence is filled with possibilities, this home could be used as a single family home or as a multi unit property. Inside, discover a spacious open-concept layout flooded with natural light and featuring charming pine hardwood floors. Three bedrooms offer comfort and privacy, while expansive porches with an electric awning on the back deck invite outdoor gatherings. Gas valve installed in back deck for easy hook up to your grill, so no more messing with changing propane tanks. Cozy up by the living room fireplace and enjoy convenience of theelevator when you arrive home with all the grocery bags. The lower level boasts a versatile fourth bedroom and a bonus/flex space with a shower, kitchen area, and stackable washer and dryer. You can rent it out for income, as one bedroom apartment with separate entrances, use as mother-in-law quarters, or just to hide the guest and kiddos!Updates include a new 2017 HVAC system, gas Rinnai water tank, and a 2024 brand-new roof. Outdoors, enjoy a new shed 24x15 sqft with 2 ceiling fans, lights, and electrical outlets. Don't miss the chance to make this coastal gem your own!
Location
State SC
County Charleston
Area 23 - Johns Island
Rooms
Primary Bedroom Level Upper
Master Bedroom Upper Ceiling Fan(s), Multiple Closets, Walk-In Closet(s)
Interior
Interior Features Ceiling - Smooth, High Ceilings, Elevator, Kitchen Island, Walk-In Closet(s), Ceiling Fan(s), Bonus, Family, Great, Living/Dining Combo, In-Law Floorplan, Utility
Heating Heat Pump
Cooling Central Air
Flooring Wood
Fireplaces Number 1
Fireplaces Type Gas Log, Living Room, One
Laundry Laundry Room
Exterior
Garage Spaces 1.0
Fence Partial
Roof Type Asphalt
Porch Deck
Total Parking Spaces 1
Building
Lot Description 0 - .5 Acre
Story 2
Foundation Raised
Sewer Septic Tank
Water Public
Architectural Style Traditional
Level or Stories Two
New Construction No
Schools
Elementary Schools Mt. Zion
Middle Schools Haut Gap
High Schools St. Johns
Others
Financing Cash,Conventional,FHA,VA Loan
Read Less Info
Want to know what your home might be worth? Contact us for a FREE valuation!

Our team is ready to help you sell your home for the highest possible price ASAP

"My job is to find and attract mastery-based agents to the office, protect the culture, and make sure everyone is happy! "






