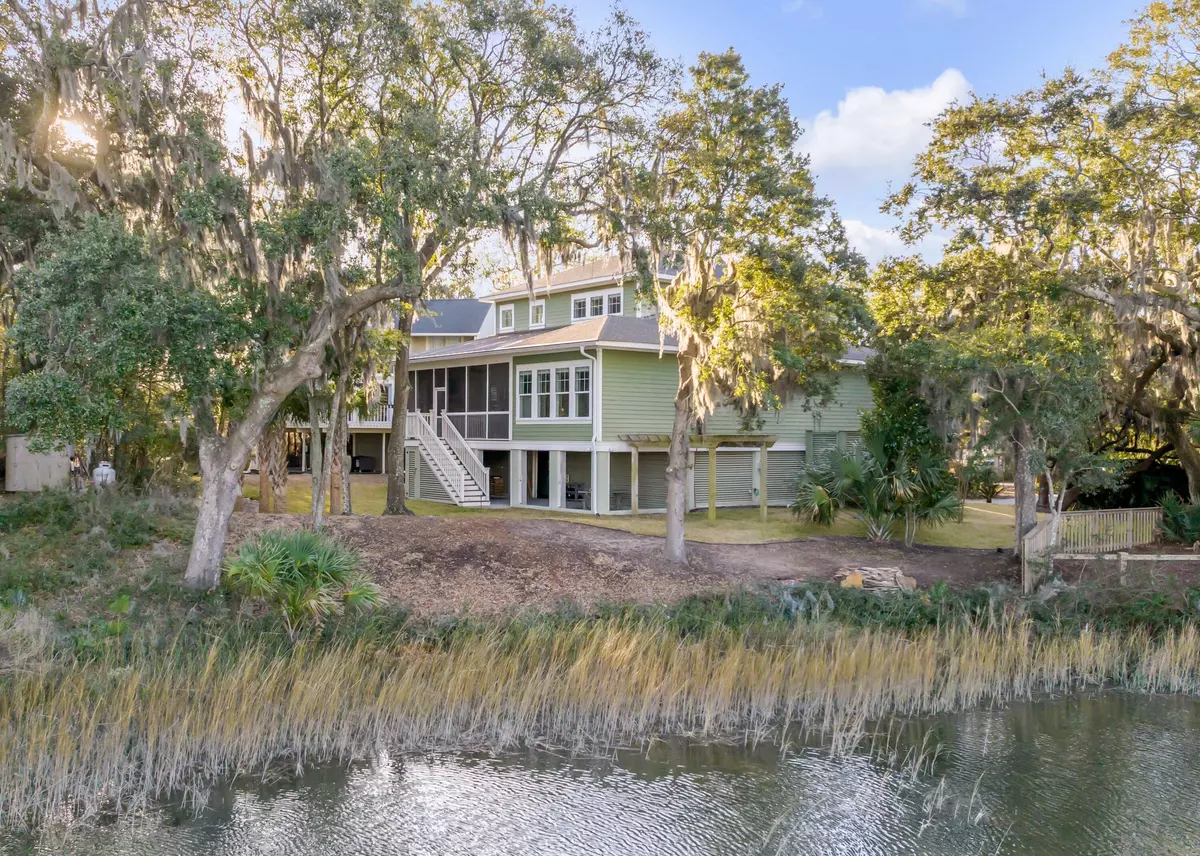Bought with William Means Real Estate, LLC
$2,400,000
$2,595,000
7.5%For more information regarding the value of a property, please contact us for a free consultation.
5 Beds
3.5 Baths
4,000 SqFt
SOLD DATE : 07/12/2024
Key Details
Sold Price $2,400,000
Property Type Single Family Home
Sub Type Single Family Detached
Listing Status Sold
Purchase Type For Sale
Square Footage 4,000 sqft
Price per Sqft $600
Subdivision Remleys Point
MLS Listing ID 24004657
Sold Date 07/12/24
Bedrooms 5
Full Baths 3
Half Baths 1
Year Built 2016
Lot Size 0.440 Acres
Acres 0.44
Property Description
Welcome to 104 5th Avenue located in the highly desirable Remleys Point neighborhood in Mount Pleasant. This custom-built elevated home sits on a large lot set back from the street with beautiful oak trees and sweeping marsh and river views. Watch ships go by as they leave the port, birds flock in and out of the marsh and deer graze in this peaceful and serene setting. Launch your kayak, paddleboard or fish right from your backyard. This home features five bedrooms and three-and-a-half baths. It boasts an open floor plan designed for entertaining family and friends. As you enter, you are greeted by a formal living room to your right and a spacious office to the left. Down the center hall, the open concept kitchen, living room and eat-in dining space overlook the spacious screened-in porch. This space features an outdoor fireplace making it the perfect place for relaxing and taking in the spectacular views. The living room showcases coffered ceilings, a stone gas fireplace and custom shelving made from reclaimed beams. The chef's kitchen features GE Monogram appliances, a gas range, custom hood and granite countertops. The main level primary suite offers incredible marsh views and opens to the screened-in porch. Its spacious en suite bathroom has dual vanities, a jetted tub and a massive shower. The primary closet is as large as a bedroom and is an absolute showstopper. Upstairs there are four bedrooms and two bathrooms. The guest room is light filled and spacious with an en suite bathroom. The two back bedrooms share a Jack-and-Jill bathroom. A fifth bedroom offers many possibilities as a flexible space that could be used as a den, media room or playroom. Additional highlights include an elevator that accesses all floors, custom landscaping, outdoor lighting, white French oak flooring, indoor and outdoor gas fireplaces, parking for up to five cars and a large storage room with a dehumidifier. The Remleys Point Public Boat Landing is within walking distance along with a public community dock. This property has everything you can think of and is not to be missed!
Location
State SC
County Charleston
Area 42 - Mt Pleasant S Of Iop Connector
Rooms
Primary Bedroom Level Lower
Master Bedroom Lower Ceiling Fan(s), Garden Tub/Shower, Outside Access, Walk-In Closet(s)
Interior
Interior Features Ceiling - Smooth, Tray Ceiling(s), High Ceilings, Elevator, Garden Tub/Shower, Kitchen Island, Walk-In Closet(s), Ceiling Fan(s), Bonus, Eat-in Kitchen, Family, Formal Living, Entrance Foyer, Game, Living/Dining Combo, Media, Office, Pantry, Separate Dining, Study
Heating Electric, Heat Pump
Cooling Central Air
Flooring Ceramic Tile, Wood
Fireplaces Number 2
Fireplaces Type Gas Log, Living Room, Other (Use Remarks), Two
Laundry Laundry Room
Exterior
Exterior Feature Balcony, Elevator Shaft, Lawn Irrigation, Lighting
Garage Spaces 5.0
Community Features Boat Ramp, Dock Facilities, Trash
Utilities Available Dominion Energy, Mt. P. W/S Comm
Waterfront Description Marshfront,Tidal Creek
Roof Type Architectural,Metal
Porch Patio, Front Porch, Porch - Full Front, Screened
Total Parking Spaces 5
Building
Lot Description 0 - .5 Acre
Story 2
Foundation Raised
Sewer Public Sewer
Water Public
Architectural Style Traditional
Level or Stories Two
New Construction No
Schools
Elementary Schools James B Edwards
Middle Schools Moultrie
High Schools Lucy Beckham
Others
Financing Any,Cash,Conventional
Special Listing Condition Flood Insurance
Read Less Info
Want to know what your home might be worth? Contact us for a FREE valuation!

Our team is ready to help you sell your home for the highest possible price ASAP

"My job is to find and attract mastery-based agents to the office, protect the culture, and make sure everyone is happy! "






