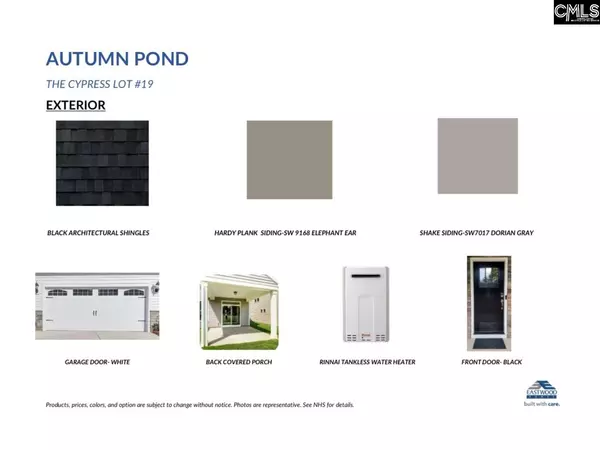$399,000
For more information regarding the value of a property, please contact us for a free consultation.
5 Beds
3 Baths
2,440 SqFt
SOLD DATE : 07/29/2024
Key Details
Property Type Single Family Home
Sub Type Single Family
Listing Status Sold
Purchase Type For Sale
Square Footage 2,440 sqft
Price per Sqft $163
Subdivision Autumn Pond
MLS Listing ID 582313
Sold Date 07/29/24
Style Traditional,Craftsman
Bedrooms 5
Full Baths 3
HOA Fees $39/ann
Year Built 2024
Property Description
A true stand out with stone & double post columns & spacious front porch that says sit down and stay awhile. Open and spacious design lets every one stay connected. Great room with fireplace just off the gorgeous kitchen with painted designer cabinetry, natural stone surfaces, Stainless appliances and large center island for gathering with friends and family or extra prep area. Casual dining in the breakfast area makes mornings easy. And an outdoor living space is great for grilling, morning coffee or cool quiet evenings. Special occasions call for a special room, a stunning formal dining room with gleaming floors, moldings and trim. Guest suite on the main level with private bath. Huge owners retreat with ceiling detail, spa style bath with separate tile shower & garden tub, and large walk-in closet. Second floor loft for gaming or homework. Bedrooms 2 & 3 shared hall bath with double vanity. Just perfect, The Cypress plan is designed and built to be energy efficient, using sustainable construction practices, HERS rated and NAHB Green building guidelines. Photos may show actual options and/or representative photos, check with agent for details.
Location
State SC
County Richland
Area Columbia Northeast
Rooms
Other Rooms Loft
Primary Bedroom Level Second
Master Bedroom Double Vanity, Tub-Garden, Bath-Private, Separate Shower, Closet-Walk in, Ceiling Fan, Separate Water Closet, Floors - Carpet
Bedroom 2 Second Double Vanity, Bath-Shared, Tub-Shower, Closet-Private, Floors - Carpet
Dining Room Molding, Floors-Luxury Vinyl Plank
Kitchen Main Eat In, Island, Pantry, Counter Tops-Granite, Backsplash-Tiled, Cabinets-Painted, Recessed Lights, Floors-Luxury Vinyl Plank
Interior
Heating Gas 1st Lvl, Gas 2nd Lvl, Split System, Zoned
Cooling Central, Split System, Zoned
Fireplaces Number 1
Fireplaces Type Gas Log-Natural
Equipment Dishwasher, Disposal, Microwave Above Stove, Tankless H20, Gas Water Heater
Laundry Electric, Heated Space, Utility Room
Exterior
Garage Garage Attached, Front Entry
Garage Spaces 2.0
Waterfront Description Common Pond
Street Surface Paved
Building
Foundation Slab
Sewer Public
Water Public
Structure Type Fiber Cement-Hardy Plank,Stone
Schools
Elementary Schools Lake Carolina
Middle Schools Blythewood
High Schools Blythewood
School District Richland Two
Read Less Info
Want to know what your home might be worth? Contact us for a FREE valuation!

Our team is ready to help you sell your home for the highest possible price ASAP
Bought with JPAR Magnolia Group

"My job is to find and attract mastery-based agents to the office, protect the culture, and make sure everyone is happy! "






