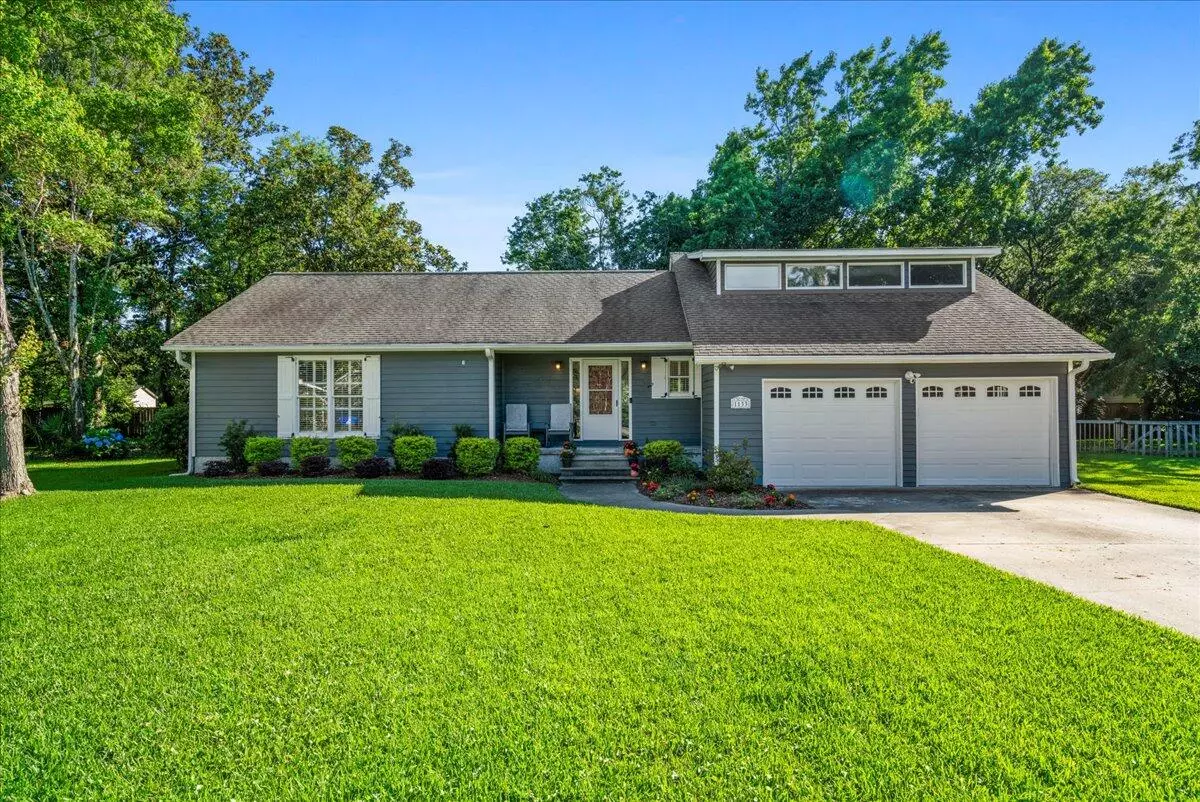Bought with Beach Residential
$800,000
$820,000
2.4%For more information regarding the value of a property, please contact us for a free consultation.
3 Beds
2 Baths
1,969 SqFt
SOLD DATE : 09/13/2024
Key Details
Sold Price $800,000
Property Type Single Family Home
Sub Type Single Family Detached
Listing Status Sold
Purchase Type For Sale
Square Footage 1,969 sqft
Price per Sqft $406
Subdivision Snee Farm
MLS Listing ID 24020502
Sold Date 09/13/24
Bedrooms 3
Full Baths 2
Year Built 1981
Lot Size 0.310 Acres
Acres 0.31
Property Description
Welcome to your dream home nestled in the coveted Snee Farm community, where luxury meets tranquility on a peaceful cul-de-sac. This meticulously renovated gem is tailor-made for the modern homeowner, offering a seamless blend of sophistication and comfort. Step inside to discover an inviting open floor plan, where the heart of the home awaits. The updated kitchen is a culinary haven, featuring sleek cabinets, stunning quartz countertops with a full wall splash, and convenient under cabinet mounted electrical outlets. Cooking enthusiasts will delight in the gas double range and counter-depth refrigerator, ensuring both style and functionality. Entertain with ease in the spacious family room, accentuated by a soaring vaulted ceiling and a cozy wood-burning fireplace.Pass through the light and bright, large patio door which leads to your private outdoor oasis, complete with a screened porch and deck, perfect for enjoying evening al fresco dining or simply soaking in the serene surroundings.
Retreat to the owner's suite, where luxury knows no bounds. Indulge in the renovated walk-in shower with three shower heads and double vanity adorned with engineered stone, while the cedar walk-in closet offers ample storage space. Two additional guest rooms provide comfort and versatility, sharing an updated bathroom with a tub, vanity, and tasteful tile accents.
Embrace the charm of heart-pine floors throughout the majority of the home, adding warmth and character at every turn. Upstairs, a versatile open loft awaits, ideal for a home office or a play area for children, catering to your every need.
Additional highlight includes a gas tankless water heater for efficient water heating!
Experience the epitome of luxury living with optional Club membership at Snee Farm Country Club, offering exclusive access to pools, tennis courts, golf courses, and dining options, just moments away from your doorstep.
Don't miss your chance to call this exceptional property home - schedule your showing today and start living the life you deserve!
Location
State SC
County Charleston
Area 42 - Mt Pleasant S Of Iop Connector
Rooms
Primary Bedroom Level Lower
Master Bedroom Lower Walk-In Closet(s)
Interior
Interior Features Beamed Ceilings, Ceiling - Smooth, High Ceilings, Ceiling Fan(s), Bonus, Eat-in Kitchen, Great
Heating Forced Air
Cooling Central Air
Flooring Ceramic Tile, Wood
Fireplaces Number 1
Fireplaces Type Great Room, One
Laundry Laundry Room
Exterior
Garage Spaces 2.0
Fence Partial
Community Features Trash
Utilities Available Dominion Energy, Mt. P. W/S Comm
Roof Type Architectural
Porch Deck, Screened
Total Parking Spaces 2
Building
Lot Description 0 - .5 Acre, Cul-De-Sac, Level
Story 2
Foundation Crawl Space
Sewer Public Sewer
Water Public
Architectural Style Traditional
Level or Stories One and One Half
New Construction No
Schools
Elementary Schools James B Edwards
Middle Schools Moultrie
High Schools Lucy Beckham
Others
Financing Relocation Property,Cash,Conventional,FHA,VA Loan
Read Less Info
Want to know what your home might be worth? Contact us for a FREE valuation!

Our team is ready to help you sell your home for the highest possible price ASAP

"My job is to find and attract mastery-based agents to the office, protect the culture, and make sure everyone is happy! "






