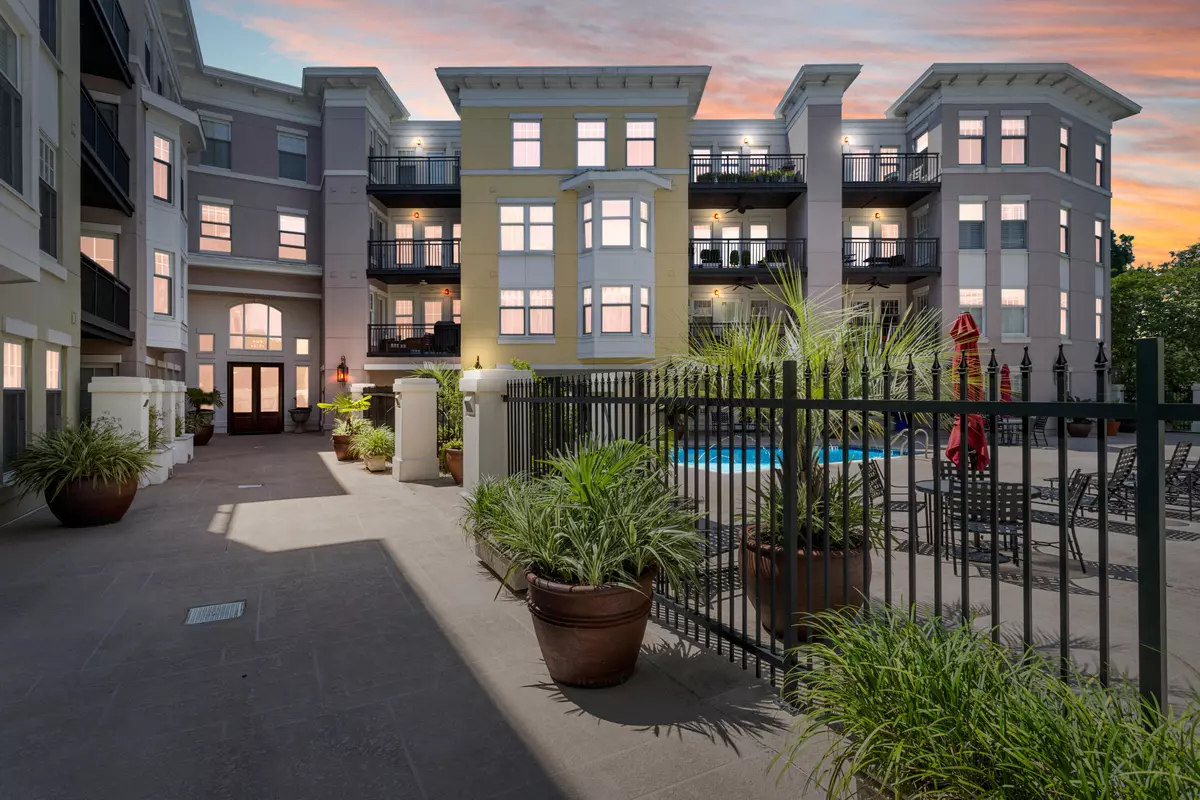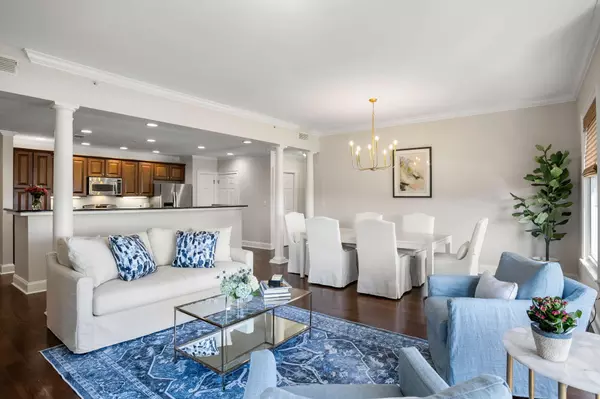Bought with Handsome Properties, Inc.
$604,000
$605,000
0.2%For more information regarding the value of a property, please contact us for a free consultation.
2 Beds
2 Baths
1,427 SqFt
SOLD DATE : 09/20/2024
Key Details
Sold Price $604,000
Property Type Single Family Home
Listing Status Sold
Purchase Type For Sale
Square Footage 1,427 sqft
Price per Sqft $423
Subdivision Albemarle
MLS Listing ID 24020377
Sold Date 09/20/24
Bedrooms 2
Full Baths 2
Year Built 2004
Property Description
Prime Location Meets Luxury Living - This move-in ready condominium is perfectly situated just 5 minutes from downtown Charleston, where you'll find award-winning restaurants, shopping, and hospitals. Step into a light-filled, open-plan layout with 9-foot ceilings and a gas fireplace with door to the balcony. The main bedroom suite features an elegant tray ceiling, while the generously sized guest bedroom offers direct access to a private balcony.Freshly painted and thoughtfully renovated, this home boasts new wide plank Oak wood flooring, new carpeting in the bedrooms, and all-new light fixtures throughout. The fully equipped kitchen is a chef's delight, complete with a gas cooktop and built-in microwave. Both bedrooms include walk-in closets, and there's amplestorage space throughout the unit.
Enjoy peace of mind with secure building access, on-site janitorial staff, and designated parking for not one, but two cars!! Residents also have access to a pool, sauna, private club room, and a well-equipped gym.
Location
State SC
County Charleston
Area 11 - West Of The Ashley Inside I-526
Rooms
Master Bedroom Ceiling Fan(s), Walk-In Closet(s)
Interior
Interior Features Ceiling - Smooth, Tray Ceiling(s), High Ceilings, Garden Tub/Shower, Kitchen Island, Ceiling Fan(s), Living/Dining Combo
Heating Electric
Cooling Central Air
Flooring Ceramic Tile, Wood
Fireplaces Number 1
Fireplaces Type Gas Log, One
Exterior
Exterior Feature Balcony
Garage Spaces 2.0
Community Features Elevators, Fitness Center, Pool, Sauna, Security, Trash
Utilities Available Dominion Energy
Total Parking Spaces 2
Building
Story 1
Foundation Raised
Sewer Public Sewer
Water Public
New Construction No
Schools
Elementary Schools St. Andrews
Middle Schools C E Williams
High Schools West Ashley
Others
Financing Any
Read Less Info
Want to know what your home might be worth? Contact us for a FREE valuation!

Our team is ready to help you sell your home for the highest possible price ASAP

"My job is to find and attract mastery-based agents to the office, protect the culture, and make sure everyone is happy! "






