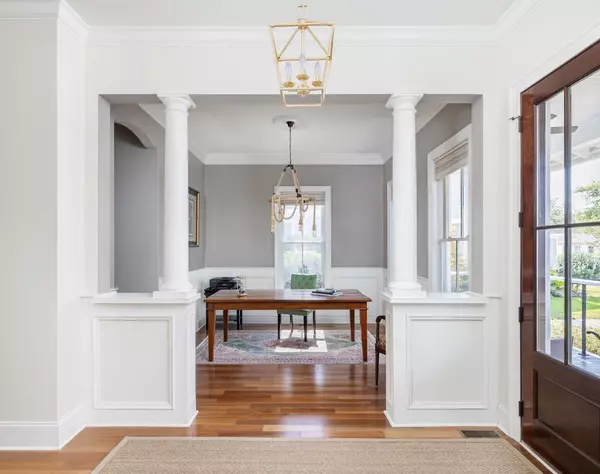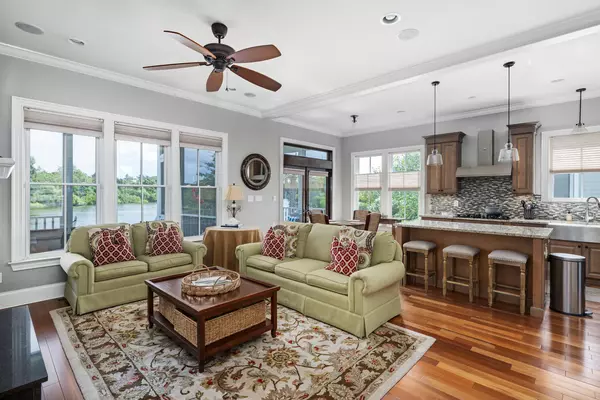Bought with CRP Real Estate LLC
$1,175,000
$1,295,000
9.3%For more information regarding the value of a property, please contact us for a free consultation.
4 Beds
3 Baths
2,305 SqFt
SOLD DATE : 09/30/2024
Key Details
Sold Price $1,175,000
Property Type Single Family Home
Sub Type Single Family Detached
Listing Status Sold
Purchase Type For Sale
Square Footage 2,305 sqft
Price per Sqft $509
Subdivision Watermark
MLS Listing ID 24016790
Sold Date 09/30/24
Bedrooms 4
Full Baths 3
Year Built 2013
Lot Size 6,534 Sqft
Acres 0.15
Property Description
Custom-built, 4-bed/3-bath, LAKEFRONT home with cottage charm in Watermark at the heart of Mount Pleasant! Peek into the double glass doors on the inviting full-front porch and note the open floor plan with 10' ceilings and tall windows, refined architectural finishes and beautiful hardwood floors. BRAND NEW HVAC. Peaceful views of the 33-acre lake from the family room, eat-in kitchen, 1st of 2 main suites (both downstairs and with tray ceilings), screened-in porch, covered deck and level backyard to enjoy the breeze and birdlife. The cozy family room, with built-ins flanking a gas-log fireplace, opens to a gourmet kitchen with a large island with breakfast bar, pendant lighting, granite countertops, a glass-tile backsplash, tall cabinetry, a gas cooktop and a Thermador double wall...... oven, plus a spacious butler's pantry leading to the formal dining room with its elegant passage to the entry foyer. The 2nd main suite, with double doors in symmetry across the foyer, can also serve as a guest suite, mother-in-law suite, office or study.
The second floor features 9' ceilings, 2 bedrooms - one of them with a vaulted ceiling, a dormer window and a built-in desk, both carpeted and with same-level access to the attic - plus a 3rd full bathroom.
The yards are irrigated and the level backyard has a built-in firepit and a retaining wall above the public path and lakeshore. The detached 1-car garage provides extra storage space and has an adjoining carport.
Two new Carrier HVAC systems were installed this year with Energy Star 15.2 SEER levels. Other energy-efficient features include a tankless hot water heater, spray foam insulation in the attic and batting insulation in the interior walls. The front porch rails are maintenance-free cable, windows are by Anderson, interior doors are solid core, and ceiling fans are found in most rooms and on both porches. The current termite bond is transferable for a fee.
Watermark is a centrally-located, premier neo-traditional subdivision. You'll enjoy its swimming pool and pavilion, children's play park, walking/jogging trails and 33-acre lake PLUS easy access to area beaches, shopping, schools, places of worship, hospitals and medical offices. It's only a 5-minute drive to Mount Pleasant Towne Centre, 10 to Sullivans Island, 15 to Historic Downtown Charleston and 20-30 to Boeing, Joint Base Charleston and Charleston International Airport.
Location
State SC
County Charleston
Area 42 - Mt Pleasant S Of Iop Connector
Rooms
Primary Bedroom Level Lower
Master Bedroom Lower Ceiling Fan(s), Garden Tub/Shower, Split, Walk-In Closet(s)
Interior
Interior Features Ceiling - Cathedral/Vaulted, Ceiling - Smooth, Tray Ceiling(s), High Ceilings, Garden Tub/Shower, Kitchen Island, Walk-In Closet(s), Ceiling Fan(s), Eat-in Kitchen, Family, Entrance Foyer, In-Law Floorplan, Office, Separate Dining
Heating Electric, Heat Pump
Cooling Central Air
Flooring Ceramic Tile, Wood
Fireplaces Number 1
Fireplaces Type Family Room, Gas Log, One
Laundry Laundry Room
Exterior
Exterior Feature Lawn Irrigation
Garage Spaces 1.0
Community Features Park, Pool, Trash, Walk/Jog Trails
Utilities Available Dominion Energy, Mt. P. W/S Comm
Waterfront Description Lake Front
Roof Type Architectural,Asphalt
Porch Deck, Covered, Porch - Full Front, Screened
Total Parking Spaces 2
Building
Lot Description 0 - .5 Acre, Level
Story 2
Foundation Crawl Space
Sewer Public Sewer
Water Public
Architectural Style Cape Cod, Cottage
Level or Stories Two
New Construction No
Schools
Elementary Schools Mamie Whitesides
Middle Schools Moultrie
High Schools Lucy Beckham
Others
Financing Any
Read Less Info
Want to know what your home might be worth? Contact us for a FREE valuation!

Our team is ready to help you sell your home for the highest possible price ASAP

"My job is to find and attract mastery-based agents to the office, protect the culture, and make sure everyone is happy! "






