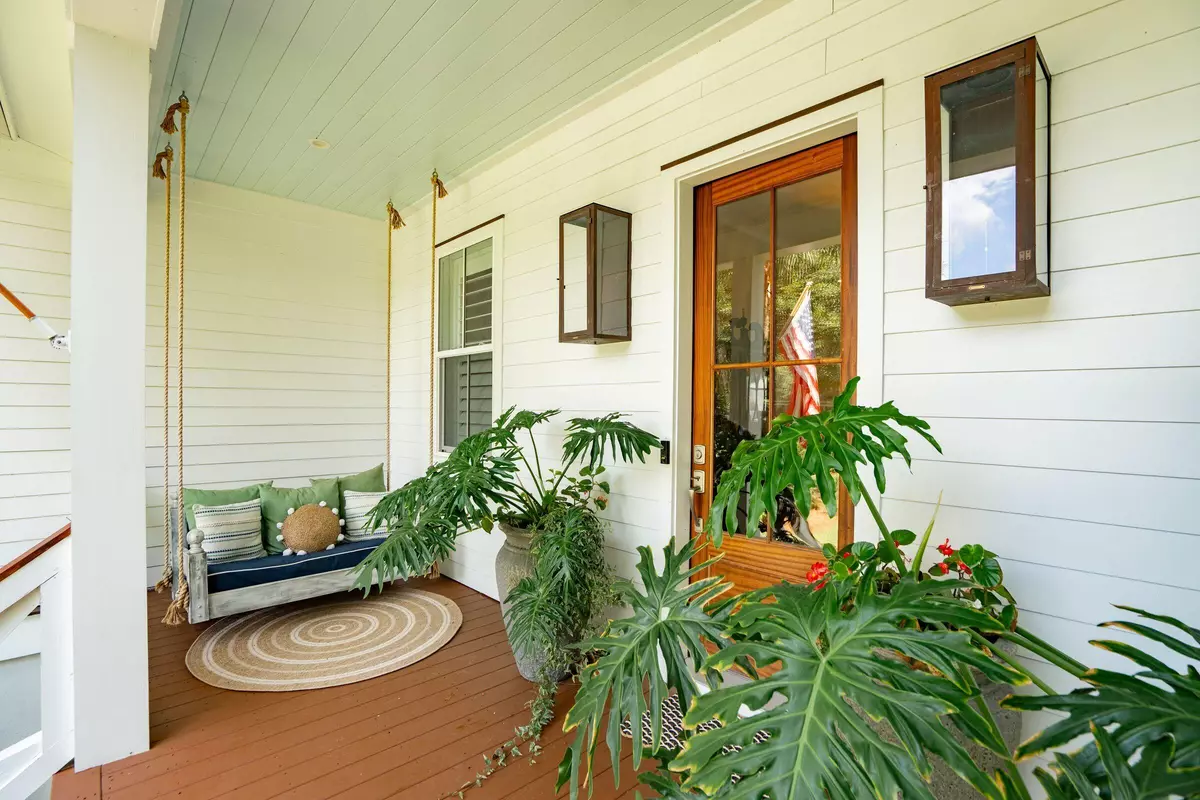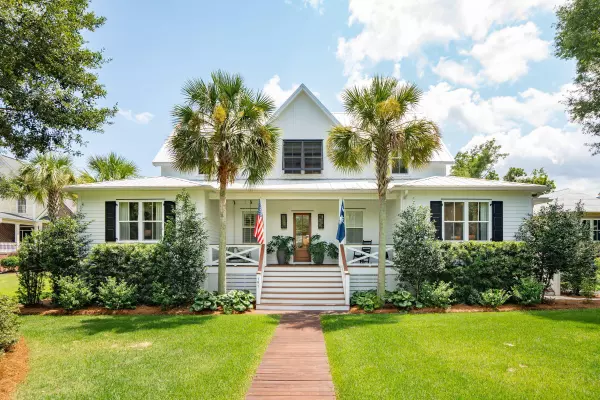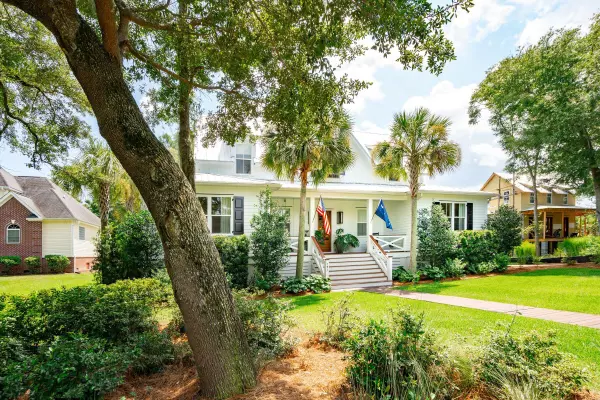Bought with Brand Name Real Estate
$2,770,000
$2,795,000
0.9%For more information regarding the value of a property, please contact us for a free consultation.
5 Beds
4.5 Baths
3,577 SqFt
SOLD DATE : 10/02/2024
Key Details
Sold Price $2,770,000
Property Type Single Family Home
Sub Type Single Family Detached
Listing Status Sold
Purchase Type For Sale
Square Footage 3,577 sqft
Price per Sqft $774
Subdivision Remleys Point
MLS Listing ID 24018936
Sold Date 10/02/24
Bedrooms 5
Full Baths 4
Half Baths 1
Year Built 2018
Lot Size 0.460 Acres
Acres 0.46
Property Description
Welcome to 191 4th Avenue. LUXURY, living, nestled in the award winning Mount Pleasant, steps to the Wando river, a 10 minute drive to both downtown Charleston and the BEACH, and in the epicenter of the top schools, shops and restaurants. This home was built in 2018 and has incurred many updates and features front and back PORCHES, fenced and beautifully landscaped yard, POOL/HOT TUB, with outdoor covered bar, and fire pit. Step into the foyer and enjoy the natural light, showcasing the open floor plan, well appointed kitchen with THERMADOR appliances and quartzite countertops. The primary suite is on the main level, with two closets, gorgeous bathroom overlooking the yard and pool. Also downstairs find a second primary suite and upstairs includes 3 bedrooms with a bonus landing.
Location
State SC
County Charleston
Area 42 - Mt Pleasant S Of Iop Connector
Rooms
Primary Bedroom Level Lower
Master Bedroom Lower Ceiling Fan(s), Walk-In Closet(s)
Interior
Interior Features Beamed Ceilings, Ceiling - Smooth, High Ceilings, Kitchen Island, Walk-In Closet(s), Ceiling Fan(s), Family, Entrance Foyer, Living/Dining Combo, Pantry
Heating Forced Air, Heat Pump
Cooling Central Air
Flooring Wood
Fireplaces Type Family Room, Gas Log
Laundry Laundry Room
Exterior
Exterior Feature Lawn Irrigation, Lighting
Garage Spaces 2.0
Fence Fence - Metal Enclosed
Pool In Ground
Community Features Trash, Walk/Jog Trails
Utilities Available Dominion Energy, Mt. P. W/S Comm
Roof Type Metal
Porch Deck, Patio, Covered, Front Porch, Screened
Total Parking Spaces 2
Private Pool true
Building
Lot Description 0 - .5 Acre, Interior Lot, Level
Story 2
Foundation Crawl Space
Sewer Public Sewer
Water Public
Architectural Style Traditional
Level or Stories Two
New Construction No
Schools
Elementary Schools James B Edwards
Middle Schools Moultrie
High Schools Lucy Beckham
Others
Financing Any
Special Listing Condition Flood Insurance
Read Less Info
Want to know what your home might be worth? Contact us for a FREE valuation!

Our team is ready to help you sell your home for the highest possible price ASAP

"My job is to find and attract mastery-based agents to the office, protect the culture, and make sure everyone is happy! "






