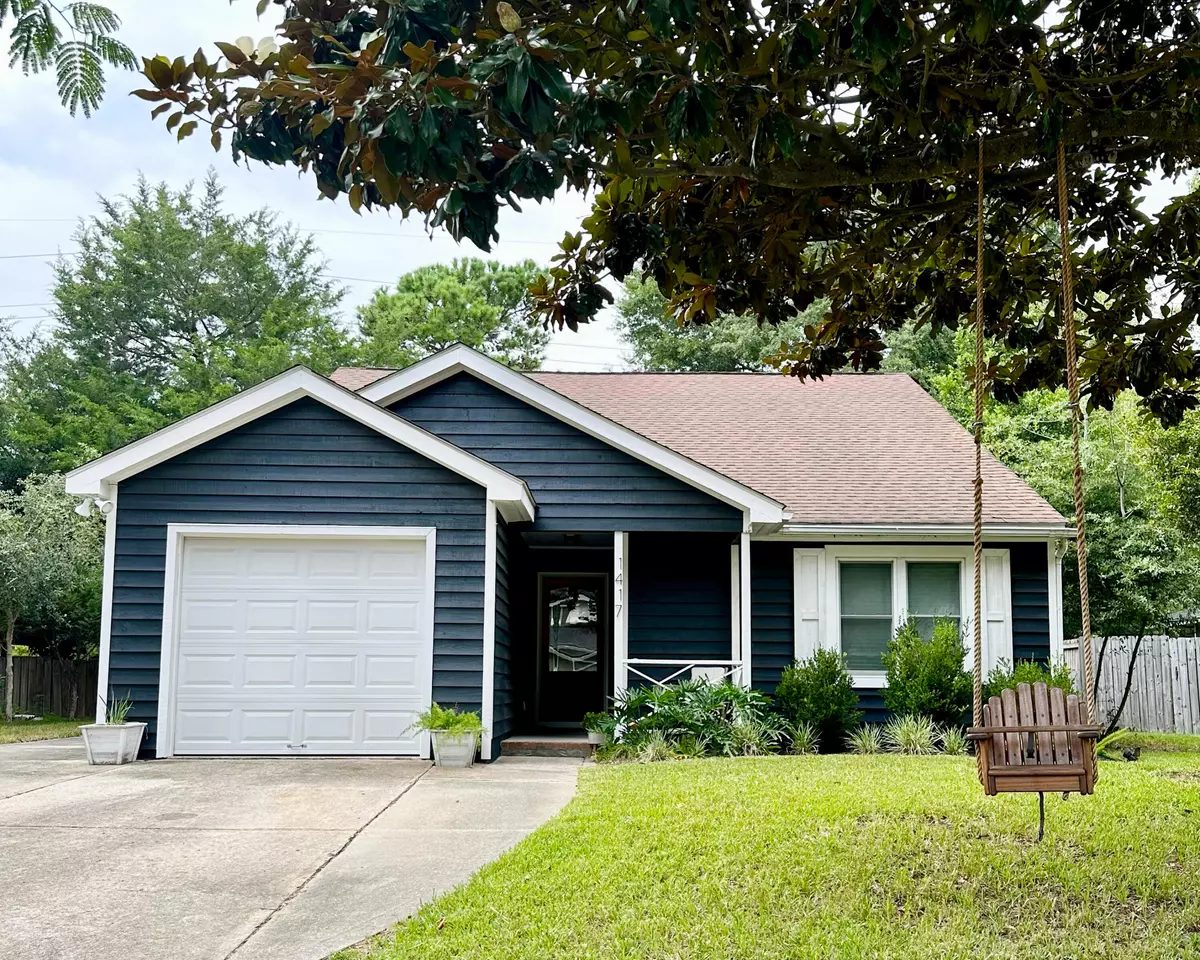Bought with Carolina One Real Estate
$700,000
$700,000
For more information regarding the value of a property, please contact us for a free consultation.
3 Beds
2 Baths
1,428 SqFt
SOLD DATE : 10/03/2024
Key Details
Sold Price $700,000
Property Type Single Family Home
Sub Type Single Family Detached
Listing Status Sold
Purchase Type For Sale
Square Footage 1,428 sqft
Price per Sqft $490
Subdivision Oakhaven Plantation
MLS Listing ID 24019192
Sold Date 10/03/24
Bedrooms 3
Full Baths 2
Year Built 1989
Lot Size 6,534 Sqft
Acres 0.15
Property Description
LOCATION! This lovely one story, updated home in South Mount Pleasant is just minutes to the beach and downtown Charleston. Enter the foyer to the gorgeous living room with vaulted ceilings, new lighting and floors, wood burning fireplace, and functional, designer kitchen with updated appliances. The master suite features a walk in closet and looks out over the beautiful backyard. Two other bedrooms are on the opposite side of the home, making this the perfect layout. A screened in porch and fenced in yard provide privacy and extra living space. The neighborhood features established trees, a community pool and tennis courts. Centrally located in between the Isle of Palms connector and Ben Sawyer boulevard allows access to two beaches. Award winning schools and restaurants.
Location
State SC
County Charleston
Area 42 - Mt Pleasant S Of Iop Connector
Rooms
Primary Bedroom Level Lower
Master Bedroom Lower Ceiling Fan(s), Walk-In Closet(s)
Interior
Interior Features Ceiling - Cathedral/Vaulted, High Ceilings, Walk-In Closet(s), Eat-in Kitchen, Family, Entrance Foyer, Living/Dining Combo, Pantry
Heating Forced Air, Heat Pump
Cooling Central Air
Flooring Laminate
Fireplaces Number 1
Fireplaces Type Living Room, One
Laundry Laundry Room
Exterior
Garage Spaces 1.0
Fence Privacy, Fence - Wooden Enclosed
Community Features Park, Pool, Tennis Court(s), Trash, Walk/Jog Trails
Utilities Available Dominion Energy, Mt. P. W/S Comm
Roof Type Architectural
Porch Patio, Screened
Total Parking Spaces 1
Building
Lot Description 0 - .5 Acre, Level
Story 1
Foundation Slab
Sewer Public Sewer
Water Public
Architectural Style Ranch, Traditional
Level or Stories One
New Construction No
Schools
Elementary Schools Mamie Whitesides
Middle Schools Laing
High Schools Wando
Others
Financing Any
Read Less Info
Want to know what your home might be worth? Contact us for a FREE valuation!

Our team is ready to help you sell your home for the highest possible price ASAP

"My job is to find and attract mastery-based agents to the office, protect the culture, and make sure everyone is happy! "






