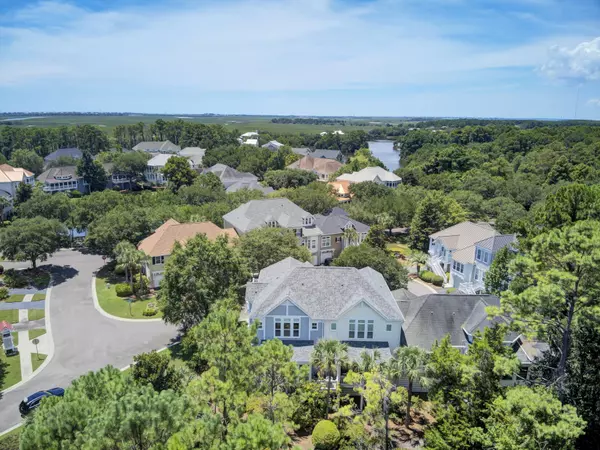Bought with Charleston Home Team
$998,900
$999,900
0.1%For more information regarding the value of a property, please contact us for a free consultation.
3 Beds
2.5 Baths
2,052 SqFt
SOLD DATE : 10/10/2024
Key Details
Sold Price $998,900
Property Type Single Family Home
Sub Type Single Family Attached
Listing Status Sold
Purchase Type For Sale
Square Footage 2,052 sqft
Price per Sqft $486
Subdivision Seaside Farms
MLS Listing ID 24017582
Sold Date 10/10/24
Bedrooms 3
Full Baths 2
Half Baths 1
Year Built 2002
Lot Size 2,178 Sqft
Acres 0.05
Property Description
Experience the ultimate in coastal living with this stunning three-bedroom, 2.5-bathroom house in a private location. This move-in ready home boasts a spacious 2052 square feet of living space, with hardwood floors and ceramic tile throughout, brand new kitchen appliances, and tons of coastal charm. The heart of the home is on the main level, where an open kitchen and breakfast/keeping room create a welcoming ambiance. Relax by the gas fireplace in the generously-sized living room, complete with built-in cabinetry and seamless access to a screened porch overlooking tranquil palm trees. A convenient half bath adds practicality to the main level. Effortless convenience is ensured with an elevator seamlessly connecting all three levels, making daily living and entertaining a breeze.Upstairs, discover a luxurious primary suite with ample walk-in closets and newly added features on the landing like a wet bar with custom cabinetry, an ice maker, and a beverage fridge, perfect for hosting guests in style.
The expansive garage offers ample space for two vehicles and extensive additional storage, ideal for beach gear or a golf cart. Inside, the home exudes sophistication with elegant finishes, intricate moldings, and multiple porches that invite you to savor the coastal breeze and serene views that this home offers.
Recent renovations include a new roof installation in 2023, interior and exterior painting in 2023, new window treatments on first floor, and new stainless appliances in the kitchen to include gas range, dishwasher, and microwave. Opportunity for further customization exists to further personalize this amazing home!
Enjoy the community pool and the proximity to the beach, just a short 5-minute drive away. The location is also convenient, with Seaside Farms shopping center just a short walk or golf cart ride away, offering many great restaurants and shops.
This house is perfect for those dreaming of a coastal retreat as a primary residence or second home. Don't miss your chance to see why it's so highly sought-after. Schedule your showing today!
Location
State SC
County Charleston
Area 42 - Mt Pleasant S Of Iop Connector
Region Marais
City Region Marais
Rooms
Primary Bedroom Level Upper
Master Bedroom Upper Ceiling Fan(s), Walk-In Closet(s)
Interior
Interior Features Ceiling - Smooth, High Ceilings, Elevator, Garden Tub/Shower, Walk-In Closet(s), Ceiling Fan(s), Eat-in Kitchen, Living/Dining Combo, Utility
Heating Electric, Heat Pump
Cooling Central Air
Flooring Ceramic Tile, Wood
Fireplaces Number 1
Fireplaces Type Gas Connection, Living Room, One
Exterior
Exterior Feature Balcony
Garage Spaces 2.0
Community Features Pool, Walk/Jog Trails
Utilities Available Dominion Energy, Mt. P. W/S Comm
Roof Type Architectural
Porch Covered, Screened, Wrap Around
Total Parking Spaces 2
Building
Lot Description 0 - .5 Acre, Cul-De-Sac
Story 2
Foundation Raised
Sewer Public Sewer
Water Public
Level or Stories Two
New Construction No
Schools
Elementary Schools Mamie Whitesides
Middle Schools Moultrie
High Schools Lucy Beckham
Others
Financing Any
Special Listing Condition Flood Insurance
Read Less Info
Want to know what your home might be worth? Contact us for a FREE valuation!

Our team is ready to help you sell your home for the highest possible price ASAP

"My job is to find and attract mastery-based agents to the office, protect the culture, and make sure everyone is happy! "






