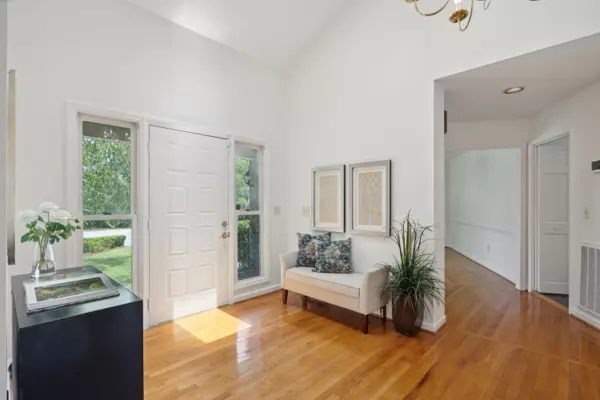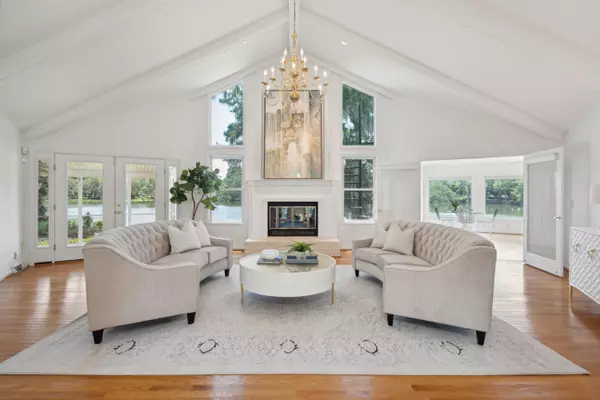Bought with Carolina One Real Estate
$1,487,500
$1,650,000
9.8%For more information regarding the value of a property, please contact us for a free consultation.
4 Beds
2.5 Baths
3,241 SqFt
SOLD DATE : 10/18/2024
Key Details
Sold Price $1,487,500
Property Type Single Family Home
Sub Type Single Family Detached
Listing Status Sold
Purchase Type For Sale
Square Footage 3,241 sqft
Price per Sqft $458
Subdivision Wakendaw Manor
MLS Listing ID 24016625
Sold Date 10/18/24
Bedrooms 4
Full Baths 2
Half Baths 1
Year Built 1984
Lot Size 0.320 Acres
Acres 0.32
Property Description
Classic and elegant, this stately all brick home located in well established Wakendaw Manor is positioned to capture the breathtaking views of Lake Wakendaw and Hobcaw Creek. Situated at the end of a cul-de-sac, this home enjoys privacy and convenience. Marsh views across the street snd neighborhood green space, including boat ramp, are just next door. Single-story living is a rare find and this home provides all of the expected conveniences. Upon entering, a gracious foyer welcomes and draws your attention to the impressive living room. With vaulted, beamed ceilings, and floor to ceiling windows flanking the fireplace, this room was made for entertaining. Open to the sun-filled, spacious family room, the stunning water views abound and create an ever changing nature's artwork.An updated chef's kitchen offers a large center island with open shelving, plenty of granite countertop space, a five burner gas cooktop and professional grade Monogram double wall oven. Featuring an abundance of storage, the kitchen has a built-in desk area in a long expanse of cabinetry that would be ideal as a coffee or wine bar! The sunny casual dining nook offers views of the water and access to the porch. For dinner parties and holidays there is a formal dining room large enough to accommodate family and friends! If formal entertaining isn't your lifestyle this room would be perfect utilized as a home office or study! The generously sized owners suite offers private access to the rear family room, an en-suite bathroom and a walk-in closet. The bathroom features two separate vanities, one privately placed with the shower and one with a make-up vanity and ideal as a dressing area adjacent the closet. The huge room over the garage serves as the fourth bedroom or a bonus space. This room is accessed via a private staircase and would be ideal as a playroom, teen retreat, media room, home gym, home office, the possibilities are endless... Additional conveniences include a large laundry/mud room which boasts a utility sink, storage cabinets with a long granite top and a dedicated space for an extra refrigerator.
When you aren't enjoying all that the inside of this home has to offer you'll find yourself on one the two open air decks grilling dinner, relaxing on the screened-in porch, enjoying an evening cocktail on the rooftop deck, or roasting s'mores around the lakefront firepit. Single story homes of this character are rare and coveted in Mount Pleasant and this won't last. Located in much desired Wakendaw Manor, neighborhood amenities include private resident only boat ramp and lake side walking trail. All of this and mere minutes to everything Mount Pleasant has to offer, including the Coleman Blvd corridor, Memorial Waterfront Park, Sullivan's Island and area beaches as well as the world-class shopping and dining of Historic Downtown Charleston.
Location
State SC
County Charleston
Area 42 - Mt Pleasant S Of Iop Connector
Rooms
Primary Bedroom Level Lower
Master Bedroom Lower Ceiling Fan(s), Walk-In Closet(s)
Interior
Interior Features Ceiling - Cathedral/Vaulted, Ceiling - Smooth, Bonus, Eat-in Kitchen, Family, Entrance Foyer, Frog Detached, Separate Dining
Cooling Central Air
Flooring Ceramic Tile, Wood
Fireplaces Number 1
Fireplaces Type Great Room, One
Laundry Laundry Room
Exterior
Garage Spaces 2.0
Waterfront Description Lake Front
Roof Type Asphalt
Porch Deck, Patio, Screened
Total Parking Spaces 2
Building
Story 1
Foundation Crawl Space
Sewer Public Sewer
Water Public
Architectural Style Traditional
Level or Stories One
New Construction No
Schools
Elementary Schools James B Edwards
Middle Schools Moultrie
High Schools Lucy Beckham
Others
Financing Any
Read Less Info
Want to know what your home might be worth? Contact us for a FREE valuation!

Our team is ready to help you sell your home for the highest possible price ASAP

"My job is to find and attract mastery-based agents to the office, protect the culture, and make sure everyone is happy! "






