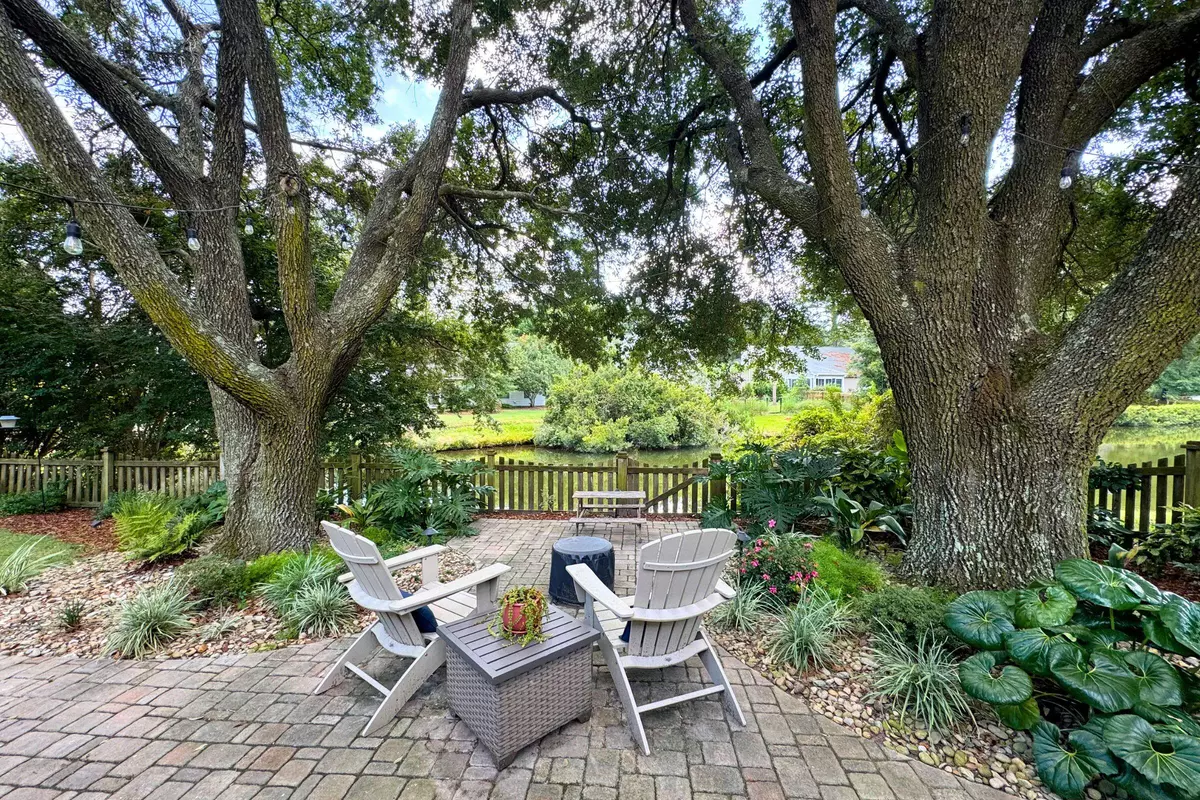Bought with Rainbow Row Real Estate
$800,000
$775,000
3.2%For more information regarding the value of a property, please contact us for a free consultation.
4 Beds
3 Baths
2,133 SqFt
SOLD DATE : 10/23/2024
Key Details
Sold Price $800,000
Property Type Single Family Home
Sub Type Single Family Detached
Listing Status Sold
Purchase Type For Sale
Square Footage 2,133 sqft
Price per Sqft $375
Subdivision Belle Hall
MLS Listing ID 24024297
Sold Date 10/23/24
Bedrooms 4
Full Baths 3
Year Built 1997
Lot Size 7,405 Sqft
Acres 0.17
Property Description
Welcome to 606 Robyns Glen Drive in the desirable Belle Hall Plantation off Long Point Road! *Professional photos coming soon!*The charm of this lovely home starts from the outside as it is surrounded by beautiful historic oaks in the front and backyard. Continue to enjoy the lowcountry nature in the peaceful backyard with a stone patio overlooking the pond. The bright sunroom also allows you to experience the beauty and privacy of the backyard from indoors. Inside you will find an open and functional 1 story living floor plan with 3 bedrooms and 2 full baths. The fourth bedroom and third full bath is the only room upstairs (FROG). The updated kitchen (countertops, cabinets, shelving, backsplash, paint) is complete with a shelved pantry and a spacious walk-in pantry/closetfor organizing. The laundry room is located off the kitchen and leads you into the 2 car garage. The eat-in kitchen is the perfect nook for breakfast or supper while the open living and dining room is great for entertaining.
Fall in love with the neighborhood as much as you do this home! Belle Hall is a wonderful, family friendly community with many amenities - playgrounds, pools, walking and nature trails, ponds, and a community center. It is conveniently located right off I-526 so you can easily get to the airport (20 min), downtown Charleston (20 min), or to the beach (15 min). Belle Hall Shopping Center is across the street from the neighborhood complete with Harris Teeter, tons of shops and restaurants, gyms, salons, and more!
Location
State SC
County Charleston
Area 42 - Mt Pleasant S Of Iop Connector
Rooms
Primary Bedroom Level Lower
Master Bedroom Lower Ceiling Fan(s), Garden Tub/Shower, Walk-In Closet(s)
Interior
Interior Features Ceiling - Cathedral/Vaulted, Ceiling - Smooth, High Ceilings, Ceiling Fan(s), Eat-in Kitchen, Living/Dining Combo, Pantry, Sun
Heating Heat Pump
Flooring Ceramic Tile, Wood
Fireplaces Number 1
Fireplaces Type Living Room, One, Wood Burning
Laundry Laundry Room
Exterior
Garage Spaces 2.0
Community Features Clubhouse, Park, Pool, Tennis Court(s), Trash, Walk/Jog Trails
Utilities Available Dominion Energy, Mt. P. W/S Comm
Waterfront Description Pond
Roof Type Asphalt
Porch Patio
Total Parking Spaces 2
Building
Story 2
Foundation Slab
Sewer Public Sewer
Water Public
Architectural Style Traditional
Level or Stories One and One Half
New Construction No
Schools
Elementary Schools Belle Hall
Middle Schools Laing
High Schools Lucy Beckham
Others
Financing Any
Read Less Info
Want to know what your home might be worth? Contact us for a FREE valuation!

Our team is ready to help you sell your home for the highest possible price ASAP

"My job is to find and attract mastery-based agents to the office, protect the culture, and make sure everyone is happy! "






