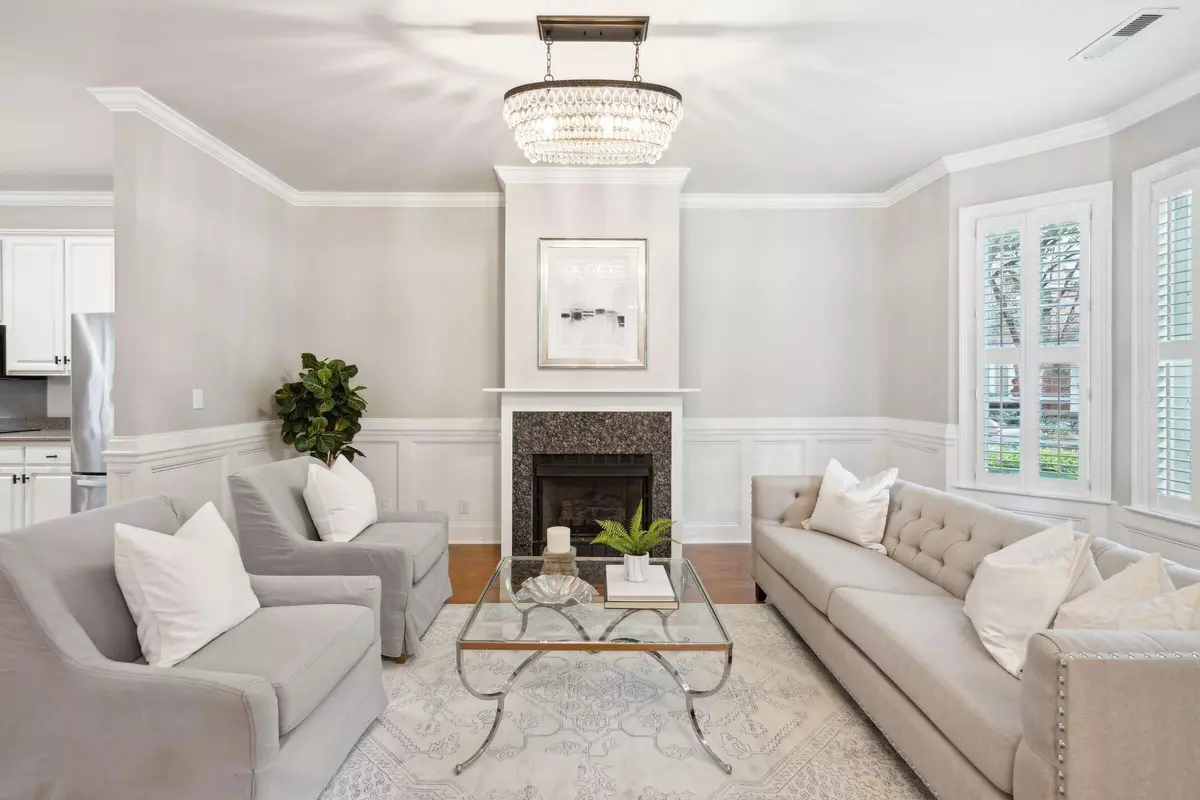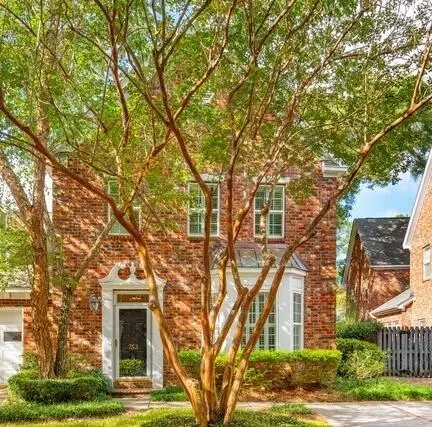Bought with AgentOwned Realty Preferred Group
$672,000
$675,000
0.4%For more information regarding the value of a property, please contact us for a free consultation.
3 Beds
2.5 Baths
1,456 SqFt
SOLD DATE : 10/22/2024
Key Details
Sold Price $672,000
Property Type Single Family Home
Sub Type Single Family Attached
Listing Status Sold
Purchase Type For Sale
Square Footage 1,456 sqft
Price per Sqft $461
Subdivision Lake Hunter Commons
MLS Listing ID 24024210
Sold Date 10/22/24
Bedrooms 3
Full Baths 2
Half Baths 1
Year Built 2001
Lot Size 1,306 Sqft
Acres 0.03
Property Description
Located in the heart of Mount Pleasant, this adorable townhome is move-in ready! The first-floor offers an open design layout featuring a large family room with a fireplace, adjacent breakfast/dining area, and an updated kitchen with stainless appliances and granite countertops. On the second floor, you will find the primary suite and two guest bedrooms. The primary offers a garden tub/shower and a spacious walk-in closet. Other features of the home include new paint and hardwood floors throughout, plantation shutters, 10' ceilings, and a recently repainted rear deck. The property has been well maintained, and as an end unit, offers additional privacy with a lovely fenced-in patio area. Ideally located, Lake Hunter Commons is just minutes to shopping, dining and downtown Charleston.
Location
State SC
County Charleston
Area 42 - Mt Pleasant S Of Iop Connector
Rooms
Primary Bedroom Level Upper
Master Bedroom Upper Ceiling Fan(s), Garden Tub/Shower, Walk-In Closet(s)
Interior
Interior Features Ceiling - Smooth, High Ceilings, Garden Tub/Shower, Walk-In Closet(s), Ceiling Fan(s), Eat-in Kitchen, Family
Heating Electric
Cooling Central Air
Flooring Ceramic Tile, Wood
Fireplaces Number 1
Fireplaces Type Family Room, Gas Log, One
Exterior
Fence Fence - Wooden Enclosed
Community Features Pool, Trash
Utilities Available Dominion Energy, Mt. P. W/S Comm
Roof Type Architectural
Porch Patio
Building
Lot Description 0 - .5 Acre, Interior Lot
Story 2
Sewer Public Sewer
Water Public
Level or Stories Two
New Construction No
Schools
Elementary Schools James B Edwards
Middle Schools Laing
High Schools Lucy Beckham
Others
Financing Any,Cash,Conventional
Read Less Info
Want to know what your home might be worth? Contact us for a FREE valuation!

Our team is ready to help you sell your home for the highest possible price ASAP

"My job is to find and attract mastery-based agents to the office, protect the culture, and make sure everyone is happy! "






