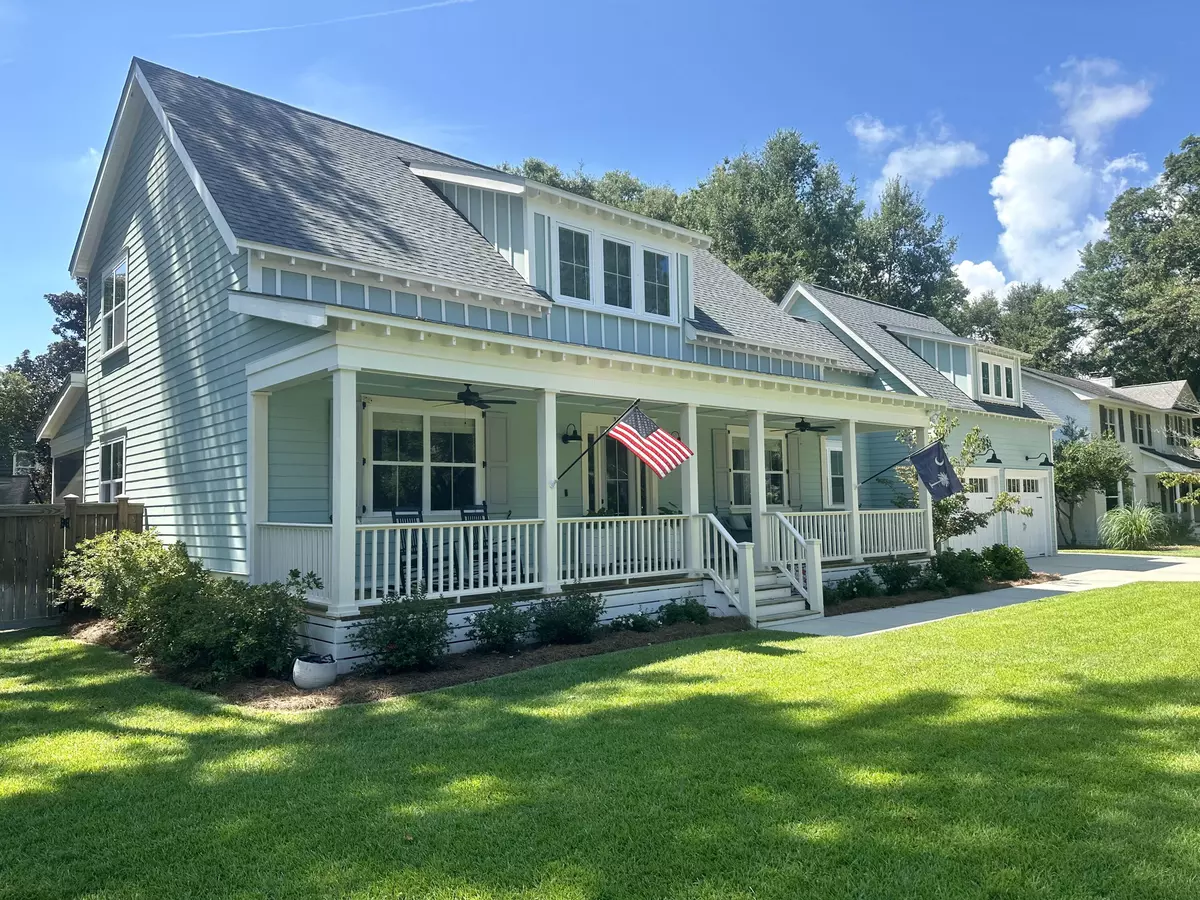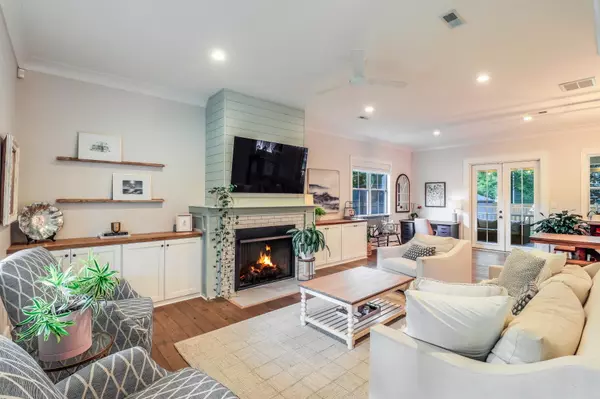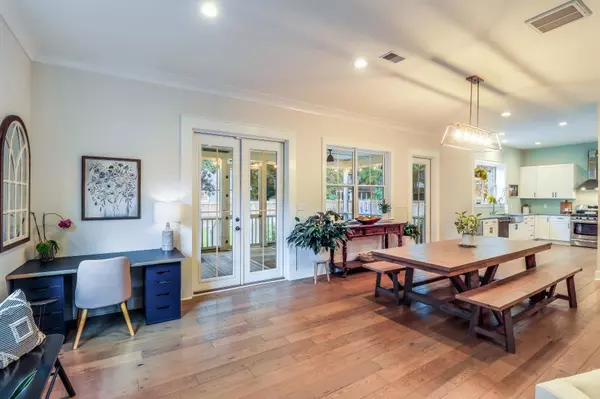Bought with Carolina One Real Estate
$1,550,000
$1,585,000
2.2%For more information regarding the value of a property, please contact us for a free consultation.
4 Beds
3 Baths
3,277 SqFt
SOLD DATE : 10/23/2024
Key Details
Sold Price $1,550,000
Property Type Single Family Home
Sub Type Single Family Detached
Listing Status Sold
Purchase Type For Sale
Square Footage 3,277 sqft
Price per Sqft $472
Subdivision Wakendaw Lakes
MLS Listing ID 24020687
Sold Date 10/23/24
Bedrooms 4
Full Baths 3
Year Built 2016
Lot Size 0.320 Acres
Acres 0.32
Property Description
Located in the established Wakendaw Lakes neighborhood of Mount Pleasant, this custom home was meticulously constructed in 2016 after clearing the original structure on the lot. Featuring energy-efficient spray foam insulation throughout and too many features to list, this rare find combines modern amenities with the charm of a central, sought-after location. In 2020, renowned local architect Sheri Nester was commissioned to design a stunning addition to this property. The expansion includes a spacious two-car garage with a beautifully appointed bedroom above, an inviting outdoor patio perfect for entertaining, and a luxurious, saltwater swimming pool that enhances the home's outdoor living experience. Additional updates in 2020 include a new concrete driveway, a six-foot privacy fence,and custom built-in cabinets in the family room. A luxurious master bathroom was added, featuring contemporary finishes, and an irrigation system was installed to effortlessly maintain the lush landscaping. This year, the owners made even more updates, including the renovation of two bathrooms, the installation of an ice maker in the kitchen, and a new pool HVAC unit. Additionally, they have added a pool automation system that controls the heater, chiller, and other features, enhancing the convenience and enjoyment of the outdoor space. This home also has tons of storage space, from a large, custom walk-in closet in the master suite to two spacious storage rooms on the second floor.
Location
State SC
County Charleston
Area 42 - Mt Pleasant S Of Iop Connector
Rooms
Primary Bedroom Level Upper
Master Bedroom Upper Ceiling Fan(s), Multiple Closets, Walk-In Closet(s)
Interior
Interior Features Ceiling - Smooth, High Ceilings, Walk-In Closet(s), Bonus, Family, Entrance Foyer, Pantry, Separate Dining
Heating Electric
Cooling Central Air
Fireplaces Number 1
Fireplaces Type Family Room, One
Exterior
Exterior Feature Lawn Irrigation
Garage Spaces 2.0
Fence Privacy
Pool In Ground
Community Features Trash
Utilities Available Dominion Energy, Mt. P. W/S Comm
Roof Type Architectural
Porch Covered, Porch - Full Front, Screened
Total Parking Spaces 2
Private Pool true
Building
Story 2
Foundation Raised Slab
Sewer Public Sewer
Water Public
Architectural Style Traditional
Level or Stories Two
New Construction No
Schools
Elementary Schools James B Edwards
Middle Schools Moultrie
High Schools Lucy Beckham
Others
Financing Any
Read Less Info
Want to know what your home might be worth? Contact us for a FREE valuation!

Our team is ready to help you sell your home for the highest possible price ASAP

"My job is to find and attract mastery-based agents to the office, protect the culture, and make sure everyone is happy! "






