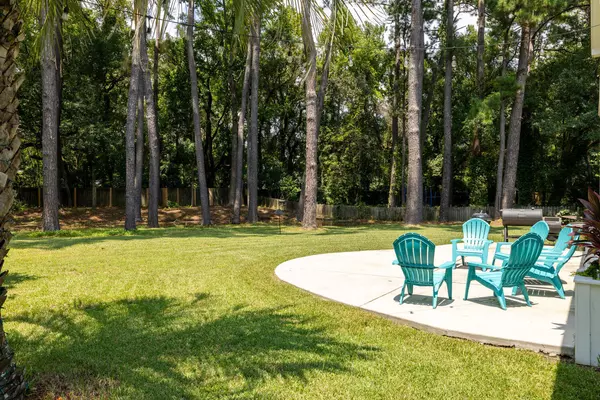Bought with AgentOwned Realty Preferred Group
$1,900,000
$2,100,000
9.5%For more information regarding the value of a property, please contact us for a free consultation.
5 Beds
4.5 Baths
4,311 SqFt
SOLD DATE : 10/25/2024
Key Details
Sold Price $1,900,000
Property Type Single Family Home
Sub Type Single Family Detached
Listing Status Sold
Purchase Type For Sale
Square Footage 4,311 sqft
Price per Sqft $440
Subdivision Snee Farm
MLS Listing ID 24020495
Sold Date 10/25/24
Bedrooms 5
Full Baths 4
Half Baths 1
Year Built 2021
Lot Size 0.500 Acres
Acres 0.5
Property Description
Welcome to modern Lowcountry living in the beautiful Country Club neighborhood of Snee Farm. This custom home, constructed in 2021, offers an exceptional floor plan with dual primary suites, office, family room, den/media room, spacious bonus room/5th bedroom, and a second-floor kitchenette. The expertly designed space offers endless possibilities and is perfect for larger families, combined households, or multigenerational living.Enter through a spacious foyer & continue into a bright open living area with white oak flooring. The family room with fireplace accent wall is open to the dining area, with plenty of space between for another living or seating area. Off the family room is a large, screened porch with patio which overlooks the private wooded backyard-perfect for a pool.The well-appointed kitchen boasts a gas cooktop, double wall ovens, & large center island with leathered countertops and seating. Adding to the functionality is a huge walk-in butler's pantry, with shelving, second refrigerator, cabinetry, and countertop space for small appliances. Also on the first floor is a laundry room with sink, powder room, plus a convenient walk-in storage room.
The first-floor primary suite has a walk-in closet, tiled shower, private water closet, dual sinks, and direct access outside to the screen porch.
At the top of the stairs is a convenient kitchenette with cabinetry, sink, microwave, and refrigerator. The spacious upstairs primary suite overlooks the backyard, with outdoor porch access. The ensuite bath has double vanities, water closet, curbless tiled shower, and large walk-in closet with dedicated space for a stackable washer and dryer.
Also on the second floor: Two additional bedrooms, both with outdoor access, which share a jack and jill bath, a den/media room, dedicated office, a large room over the garage (could be 5th bedroom), and a full hallway bath.
Other features include:
Two car attached garage, tankless water heater, outdoor shower, driveway with a generous parking area.
Snee Farm Country Club is a private club conveniently located in central Mount Pleasant. Various club membership options are available, and membership is optional. Amenities include a golf course, club house, restaurant, fitness room, 18 tennis courts and 2 swimming pools.
Location
State SC
County Charleston
Area 42 - Mt Pleasant S Of Iop Connector
Rooms
Primary Bedroom Level Lower, Upper
Master Bedroom Lower, Upper Outside Access, Walk-In Closet(s)
Interior
Interior Features High Ceilings, Kitchen Island, Walk-In Closet(s), Ceiling Fan(s), Eat-in Kitchen, Family, Entrance Foyer, Frog Attached, Great, In-Law Floorplan, Office, Pantry
Heating Electric, Heat Pump
Cooling Central Air
Flooring Ceramic Tile, Wood
Fireplaces Type Family Room, Other (Use Remarks)
Laundry Laundry Room
Exterior
Exterior Feature Balcony
Garage Spaces 2.0
Community Features Clubhouse, Club Membership Available, Golf Course, Golf Membership Available, Pool, Tennis Court(s), Trash
Utilities Available Dominion Energy, Mt. P. W/S Comm
Roof Type Asphalt,Metal
Porch Patio, Front Porch, Screened
Total Parking Spaces 2
Building
Lot Description .5 - 1 Acre, Interior Lot
Story 2
Foundation Raised Slab
Sewer Public Sewer
Water Public
Architectural Style Contemporary
Level or Stories Two
New Construction No
Schools
Elementary Schools James B Edwards
Middle Schools Moultrie
High Schools Lucy Beckham
Others
Financing Cash,Conventional
Read Less Info
Want to know what your home might be worth? Contact us for a FREE valuation!

Our team is ready to help you sell your home for the highest possible price ASAP

"My job is to find and attract mastery-based agents to the office, protect the culture, and make sure everyone is happy! "






