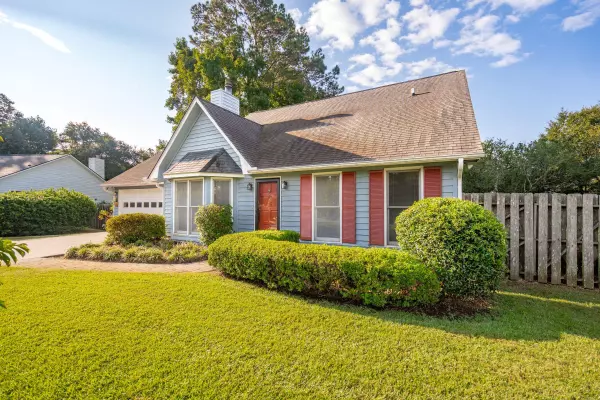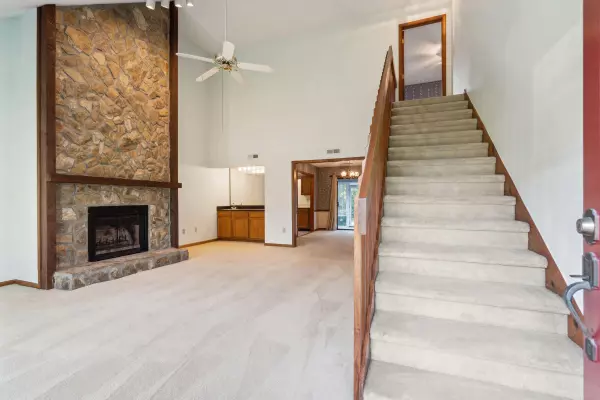Bought with Smith Spencer Real Estate
$700,000
$715,000
2.1%For more information regarding the value of a property, please contact us for a free consultation.
3 Beds
2 Baths
1,951 SqFt
SOLD DATE : 10/28/2024
Key Details
Sold Price $700,000
Property Type Single Family Home
Sub Type Single Family Detached
Listing Status Sold
Purchase Type For Sale
Square Footage 1,951 sqft
Price per Sqft $358
Subdivision Snee Farm
MLS Listing ID 24024300
Sold Date 10/28/24
Bedrooms 3
Full Baths 2
Year Built 1985
Lot Size 0.380 Acres
Acres 0.38
Property Description
Nestled on a cul-de-sac, this lovingly maintained 3-bedroom, 2-bath residence is situated on a generous .38 acre lot in the Snee Farm neighborhood central to Mt. Pleasant. It offers space, comfort, and numerous possibilities for personal updates and is perfect for buyers seeking both charm, modern conveniences, and location. The heart of the home features vaulted ceilings and a cozy fireplace, complemented by a wet bar, making it ideal for gatherings or relaxing evenings. Enter the kitchen and enjoy upgraded stainless steel appliances, ample counter space, an abundance of storage, as well as a tiled floor for durability and low maintenance. You'll also appreciate the separate entrance from the 2 car garage and added convenience of a dedicated laundry room. Adjacent to thekitchen is the formal dining area where you have direct access to the sunroom. A tranquil space to enjoy morning coffee or an evening breeze, with panoramic views of the expansive fenced backyard - perfect for outdoor living, gardening, pets, and room for a pool. The home features an automated irrigation system keeping your landscaping healthy year round. Back inside, choose between dual masters, one upstairs & another down, each with large walk-in closets, ensuite bathrooms with tiled floors, and an abundance of natural light. Downstairs the 3rd bedroom has convenient access to the hall bathroom, has an oversized closet, and is a bright and airy space.
With its recent upgrades like a new HVAC, solid bones, and room for cosmetic enhancements, this home presents an incredible opportunity for buyers seeking a blend of charm and potential. Living here, you'll have quick access to the beach, convenience to great schools, fabulous restaurants, and local shopping. Snee Farm is a wonderful neighborhood for walking, jogging, biking, golf-carting, and the optional Club membership provides pool access, golfing, tennis, dining, and social events.
Location
State SC
County Charleston
Area 42 - Mt Pleasant S Of Iop Connector
Rooms
Primary Bedroom Level Lower, Upper
Master Bedroom Lower, Upper Ceiling Fan(s), Walk-In Closet(s)
Interior
Interior Features Ceiling - Blown, Ceiling - Cathedral/Vaulted, Walk-In Closet(s), Ceiling Fan(s), Eat-in Kitchen, Great, Pantry, Separate Dining, Sun
Heating Heat Pump
Cooling Central Air
Flooring Ceramic Tile, Wood
Fireplaces Number 1
Fireplaces Type Great Room, One, Wood Burning
Laundry Laundry Room
Exterior
Exterior Feature Lawn Irrigation
Garage Spaces 2.0
Fence Fence - Wooden Enclosed
Community Features Clubhouse, Fitness Center, Golf Course, Golf Membership Available, Pool, Tennis Court(s)
Utilities Available Dominion Energy, Mt. P. W/S Comm
Roof Type Asphalt
Porch Patio
Total Parking Spaces 2
Building
Lot Description 0 - .5 Acre, Cul-De-Sac
Story 2
Foundation Slab
Sewer Public Sewer
Water Public
Architectural Style Traditional
Level or Stories One and One Half
New Construction No
Schools
Elementary Schools James B Edwards
Middle Schools Moultrie
High Schools Lucy Beckham
Others
Financing Cash,Conventional,FHA,VA Loan
Read Less Info
Want to know what your home might be worth? Contact us for a FREE valuation!

Our team is ready to help you sell your home for the highest possible price ASAP

"My job is to find and attract mastery-based agents to the office, protect the culture, and make sure everyone is happy! "






