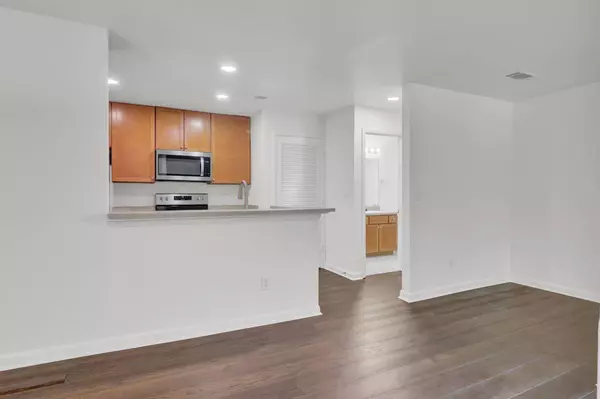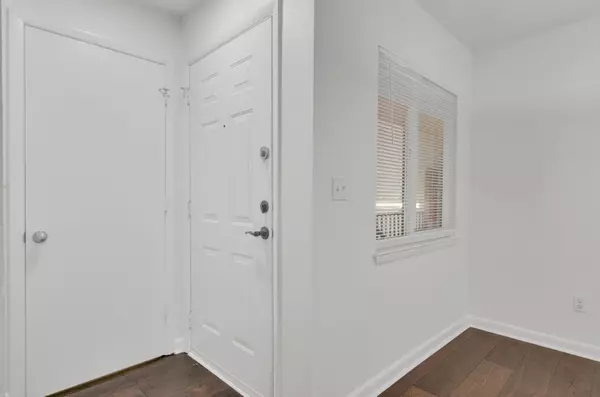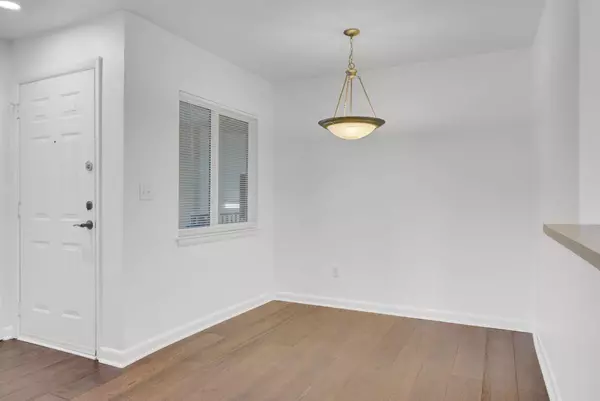Bought with Matt O'Neill Real Estate
$308,000
$308,000
For more information regarding the value of a property, please contact us for a free consultation.
1 Bed
1 Bath
825 SqFt
SOLD DATE : 11/14/2024
Key Details
Sold Price $308,000
Property Type Single Family Home
Sub Type Single Family Attached
Listing Status Sold
Purchase Type For Sale
Square Footage 825 sqft
Price per Sqft $373
Subdivision East Bridge Town Lofts
MLS Listing ID 24024724
Sold Date 11/14/24
Bedrooms 1
Full Baths 1
Year Built 1986
Property Description
Top floor, light and bright condo with an amazing location! This one bed, one bath unit with open concept living is just over a 1/2 mile to Mt. Pleasant Memorial Waterfront Park and less than 5 miles to King St. in the middle of downtown Charleston. It is minutes to Whole Foods, Trader Joes and many other restaurants and shopping. This condo has been freshly painted from top to bottom, it has a new stainless steel appliance package and new tile in both the kitchen and laundry areas and bathroom. There are new recessed lights in the kitchen and new blinds throughout. The bonus room with floor to ceilingwindows brings so much light into this condo and creates an extra cozy living space great for whatever you need. With community amenities like a pool, tennis/pickleball courts and basketball hoop, a clubhouse with workout room and a dog park, you might just have everything you need right here! Come see what carefree, coastal living is like here at East Bridge Town Lofts - schedule your showing today!
Location
State SC
County Charleston
Area 42 - Mt Pleasant S Of Iop Connector
Rooms
Master Bedroom Ceiling Fan(s), Walk-In Closet(s)
Interior
Interior Features Ceiling - Smooth, Garden Tub/Shower, Walk-In Closet(s), Ceiling Fan(s), Bonus, Family, Entrance Foyer, Separate Dining
Heating Heat Pump
Cooling Central Air
Flooring Ceramic Tile, Wood
Fireplaces Number 1
Fireplaces Type Family Room, One
Laundry Laundry Room
Exterior
Community Features Clubhouse, Dog Park, Fitness Center, Lawn Maint Incl, Pool, Tennis Court(s), Trash
Utilities Available Dominion Energy, Mt. P. W/S Comm
Roof Type Architectural
Building
Story 1
Foundation Slab
Sewer Public Sewer
Water Public
Level or Stories One
New Construction No
Schools
Elementary Schools James B Edwards
Middle Schools Moultrie
High Schools Lucy Beckham
Others
Financing Cash,Conventional,FHA,VA Loan
Read Less Info
Want to know what your home might be worth? Contact us for a FREE valuation!

Our team is ready to help you sell your home for the highest possible price ASAP

"My job is to find and attract mastery-based agents to the office, protect the culture, and make sure everyone is happy! "






