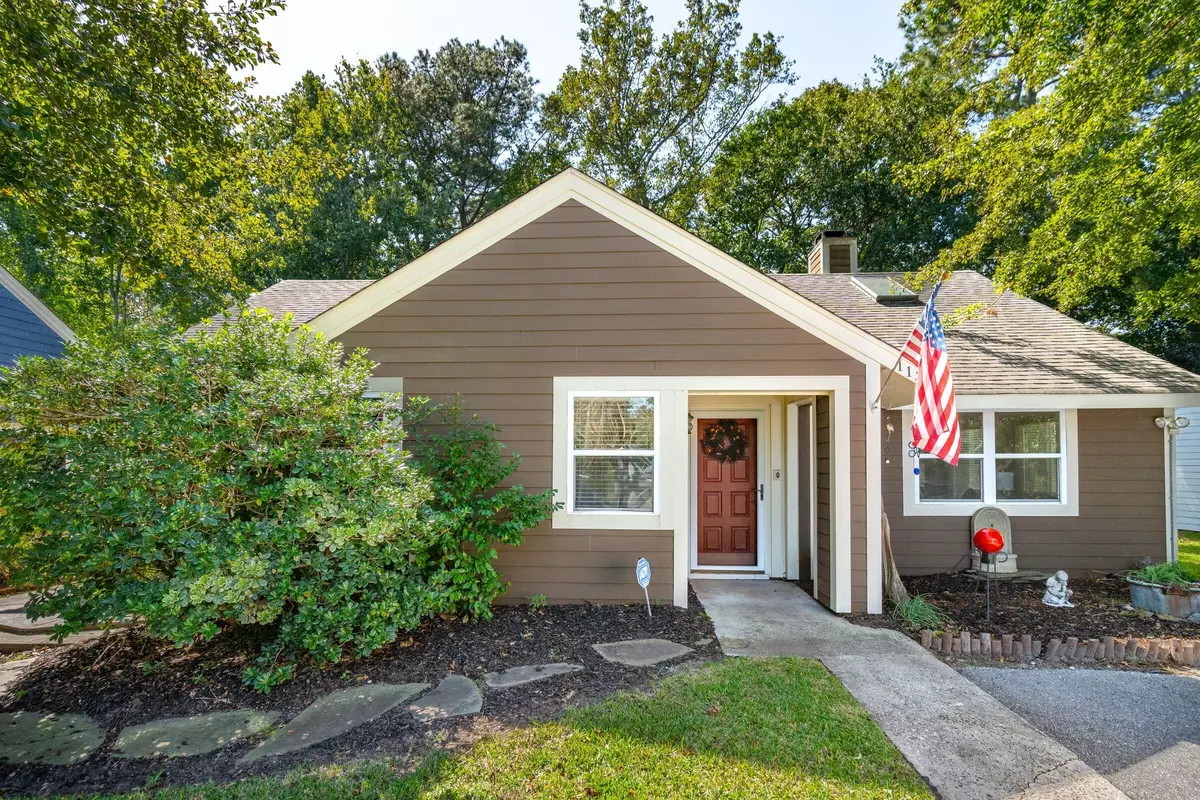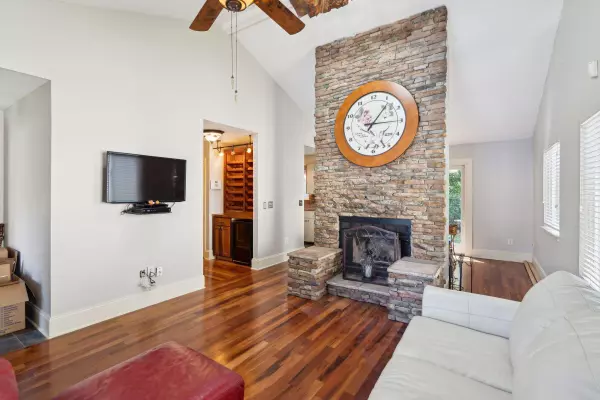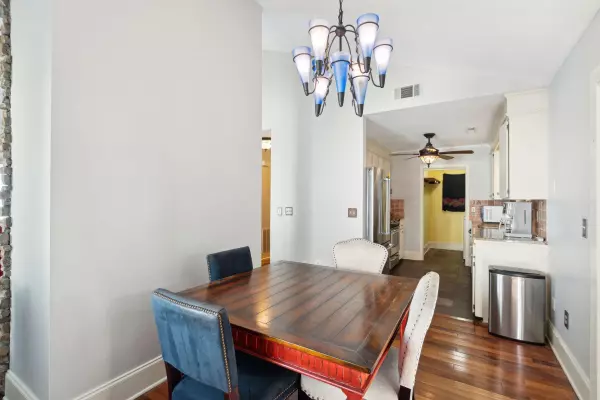Bought with The Boulevard Company, LLC
$550,000
$560,000
1.8%For more information regarding the value of a property, please contact us for a free consultation.
3 Beds
2 Baths
1,310 SqFt
SOLD DATE : 11/14/2024
Key Details
Sold Price $550,000
Property Type Single Family Home
Sub Type Single Family Detached
Listing Status Sold
Purchase Type For Sale
Square Footage 1,310 sqft
Price per Sqft $419
Subdivision Snee Farm
MLS Listing ID 24026148
Sold Date 11/14/24
Bedrooms 3
Full Baths 2
Year Built 1981
Lot Size 4,791 Sqft
Acres 0.11
Property Description
Nestled in the prestigious community of Snee Farm, this beautifully maintained home offers not only comfort and style but also exclusive access to a Club Membership and Golf Club Membership. Located in the heart of Mount Pleasant, just moments away from the Town Center with its array of shopping and dining options, and close to the picturesque Isle of Palms beach, this property is ideally situated for a lifestyle of convenience and leisure.Upon entering, the foyer leads you to a sunlit main living room, complete with a vaulted ceiling, ceiling fan, and a cozy wood-burning fireplace set against a stone hearth, perfect for gathering on chilly evenings. Large windows flood the space with natural light, enhancing the open and airy feel.Adjacent to the family room, a formal dining area offers convenient access to the galley kitchen, ideal for hosting dinners and family meals. The kitchen is a culinary delight with a window over the sink that provides a picturesque view of the rear yard, stainless steel appliances, granite countertops, and ample cabinetry for all your storage needs. A practical laundry room is located just off the kitchen.
A unique feature of this home is the custom-built wine cabinet in the hallway, equipped with a refrigerator, making it a perfect spot for wine enthusiasts to display and chill their favorite vintages.
The master bedroom is a true retreat, adorned with beadboard, a ceiling fan, a walk-in closet, and an updated en-suite shower with stylish tiling. Two additional bedrooms each feature ceiling fans and generous closets, providing comfortable space for family and guests.
Outside, the fenced rear yard is an oasis featuring a shed and a covered screened-in gazebo, ideal for enjoying the outdoors in comfort. The exterior of the home boasts durable cement board siding.
Location
State SC
County Charleston
Area 42 - Mt Pleasant S Of Iop Connector
Rooms
Primary Bedroom Level Lower
Master Bedroom Lower Ceiling Fan(s), Multiple Closets
Interior
Interior Features Ceiling - Cathedral/Vaulted, Ceiling - Smooth, Ceiling Fan(s), Family, Entrance Foyer, Separate Dining, Utility
Heating Heat Pump
Cooling Central Air
Fireplaces Number 1
Fireplaces Type Family Room, One
Exterior
Community Features Club Membership Available, Golf Membership Available, Trash
Roof Type Architectural
Porch Patio
Building
Story 1
Foundation Slab
Sewer Public Sewer
Water Public
Architectural Style Cottage
Level or Stories One
New Construction No
Schools
Elementary Schools James B Edwards
Middle Schools Moultrie
High Schools Lucy Beckham
Others
Financing Cash,Conventional,FHA,VA Loan
Read Less Info
Want to know what your home might be worth? Contact us for a FREE valuation!

Our team is ready to help you sell your home for the highest possible price ASAP

"My job is to find and attract mastery-based agents to the office, protect the culture, and make sure everyone is happy! "






