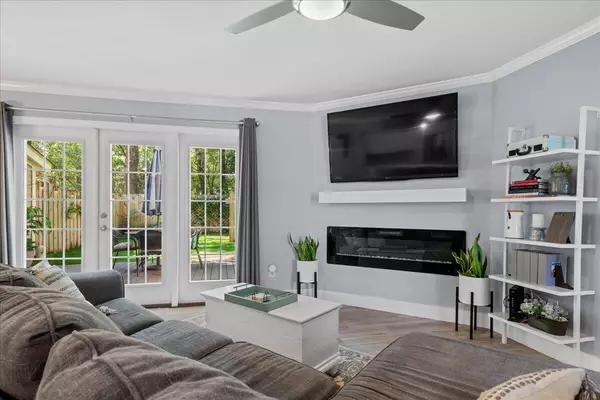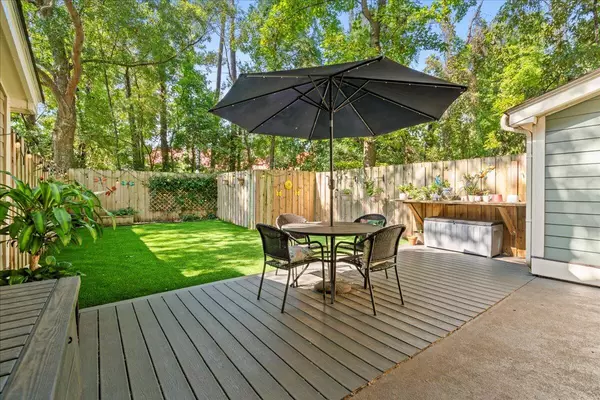Bought with Carolina One Real Estate
$441,000
$425,000
3.8%For more information regarding the value of a property, please contact us for a free consultation.
2 Beds
2.5 Baths
1,206 SqFt
SOLD DATE : 11/14/2024
Key Details
Sold Price $441,000
Property Type Single Family Home
Sub Type Single Family Attached
Listing Status Sold
Purchase Type For Sale
Square Footage 1,206 sqft
Price per Sqft $365
Subdivision Montclair
MLS Listing ID 24025778
Sold Date 11/14/24
Bedrooms 2
Full Baths 2
Half Baths 1
Year Built 1985
Property Description
Welcome to your dream home in the desirable Montclair subdivision! This end unit is beautifully updated, 2-bedroom, 2.5-bathroom and combines modern amenities with classic Southern charm. Nestled in a serene neighborhood right across from Towne Centre shopping, dining, and less than a mile away from the new Trader Joe's! This property offers the perfect blend of convenience and tranquility.The floorplan features bright living space downstairs with luxury vinyl panel floors and elegant details. The gourmet kitchen boasts stylish quartz countertops, updated stainless steel appliances, and ample cabinetry for the chef in you. Upstairs bedrooms are freshly carpeted and modern bathrooms with ample space!Enjoy your morning coffee on the private deck or host friends in the backyard withgreenspace turf enclosed with privacy fence. This prime location is close to parks, shopping, and dining, all while enjoying the peaceful Montclair community. Plus, you'll benefit from off-street parking.
Don't miss your chance to own this Montclair gem. Schedule your showing today!
**A Lender Credit is available and will be applied towards the buyer's closing costs and pre-paids if the buyer chooses to use the Seller's preferred lender. This credit is in addition to any negotiated Seller concessions.
Location
State SC
County Charleston
Area 42 - Mt Pleasant S Of Iop Connector
Rooms
Primary Bedroom Level Upper
Master Bedroom Upper Ceiling Fan(s)
Interior
Interior Features Ceiling - Smooth, Ceiling Fan(s), Eat-in Kitchen, Living/Dining Combo
Heating Electric, Heat Pump
Cooling Central Air
Fireplaces Number 1
Fireplaces Type Family Room, One
Laundry Laundry Room
Exterior
Fence Privacy
Community Features Clubhouse, Fitness Center, Gated, Lawn Maint Incl, Pool, Tennis Court(s), Trash, Walk/Jog Trails
Utilities Available Dominion Energy, Mt. P. W/S Comm
Roof Type Architectural
Porch Deck
Building
Story 2
Foundation Slab
Sewer Public Sewer
Water Public
Level or Stories Two
New Construction No
Schools
Elementary Schools Jennie Moore
Middle Schools Moultrie
High Schools Lucy Beckham
Others
Financing Any
Read Less Info
Want to know what your home might be worth? Contact us for a FREE valuation!

Our team is ready to help you sell your home for the highest possible price ASAP

"My job is to find and attract mastery-based agents to the office, protect the culture, and make sure everyone is happy! "






