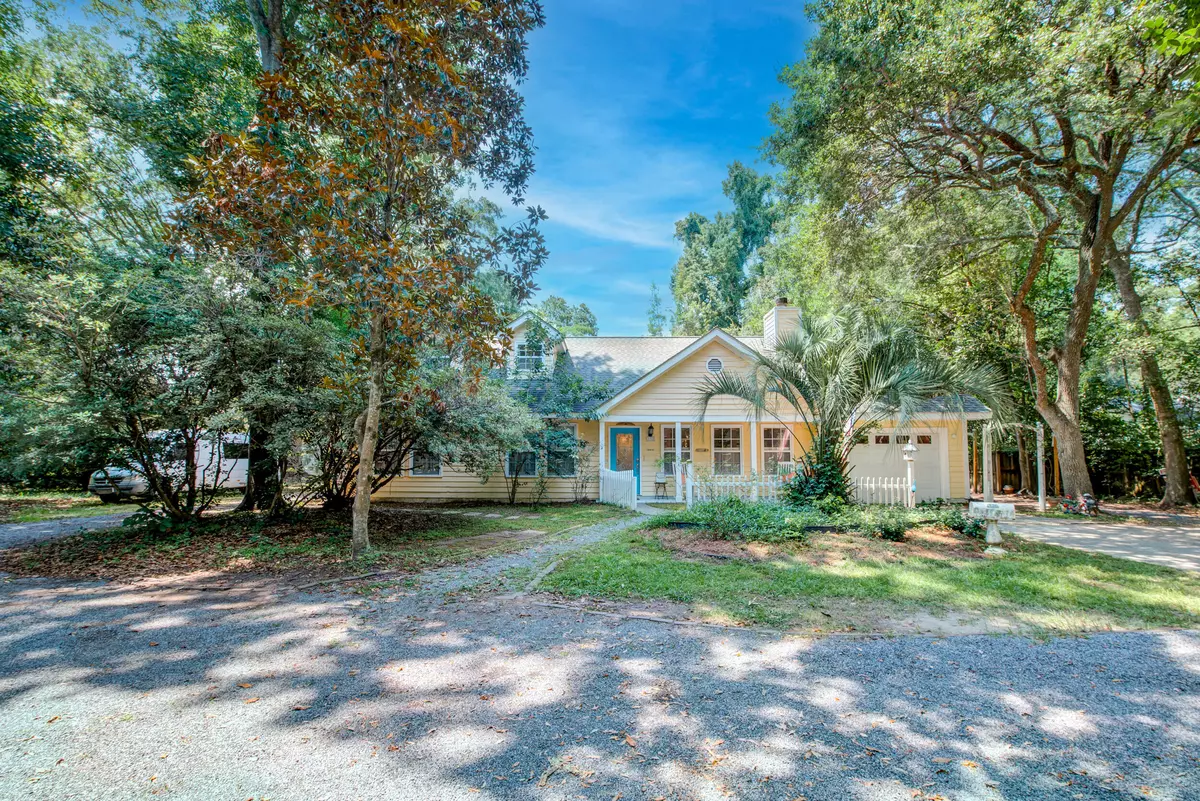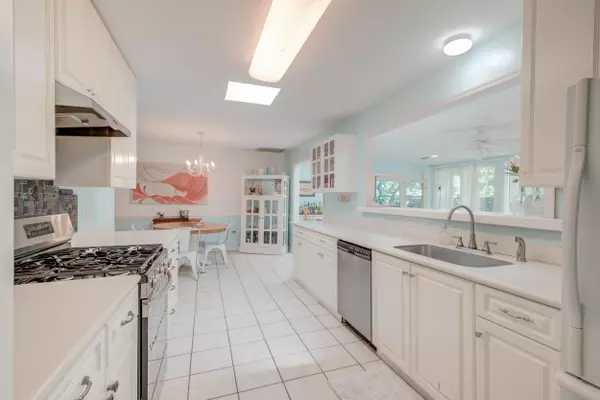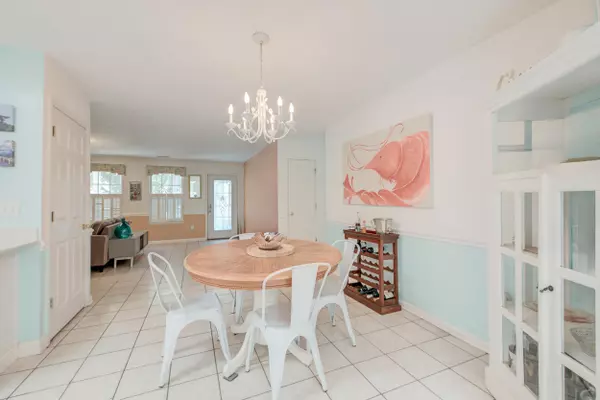Bought with The Boulevard Company, LLC
$757,500
$849,000
10.8%For more information regarding the value of a property, please contact us for a free consultation.
4 Beds
3.5 Baths
3,446 SqFt
SOLD DATE : 11/22/2024
Key Details
Sold Price $757,500
Property Type Single Family Home
Sub Type Single Family Detached
Listing Status Sold
Purchase Type For Sale
Square Footage 3,446 sqft
Price per Sqft $219
Subdivision Heritage
MLS Listing ID 24019720
Sold Date 11/22/24
Bedrooms 4
Full Baths 3
Half Baths 1
Year Built 1987
Lot Size 0.360 Acres
Acres 0.36
Property Description
Discover an exceptional gem with an in-law suite in Mt. Pleasant! Perfectly situated just three miles from the serene beaches of Sullivan's Island and under six miles from the vibrant heart of downtown Charleston, this delightful home sits on a generous lot and promises everything you could desire!The charming exterior and inviting front porch immediately set the tone for this lovely home. Step inside to find a spacious living room adorned with a cozy fireplace and built-in shelves, creating a perfect spot for relaxation. The functional kitchen is a chef's delight, featuring stainless steel appliances, including a brand-new gas stove, white cabinets, ample countertop space, a dining area, and a skylight that bathes the room in natural light.Adjacent to the kitchen, the expansive family room/sunroom boasts a wall of windows overlooking the backyard, another skylight, a fireplace, and direct access to the deck and yard.
The main level is home to a tranquil primary bedroom, complete with an en suite bath that features a fireplace, a luxurious jetted tub, dual vanities, and a step-in shower. Two additional bedrooms and a full bathroom on this level ensure plenty of space for family or guests.
Ascend to the second level to discover the in-law suite, accessible from both inside and outside the house. This versatile space includes a generous living area, a bedroom, a full bathroom, a kitchenette, and a skylight.
Outside, the deck and fenced backyard provide the perfect setting for enjoying the outdoors. There are 5 parking spaces with an RV hookup as well. The separate entrance on the side of the home provides the opportunity to live in one section of the house and rent out the other, or makes for a perfect mother-in-law suite! With such remarkable features and an unbeatable location, this Mt. Pleasant home is a rare find that won't last long. Why wait? Make it yours today!
Both sets of kitchen appliances & both washers and dryers will convey.
Location
State SC
County Charleston
Area 42 - Mt Pleasant S Of Iop Connector
Rooms
Primary Bedroom Level Lower
Master Bedroom Lower Ceiling Fan(s), Walk-In Closet(s)
Interior
Interior Features Ceiling - Smooth, High Ceilings, Garden Tub/Shower, Walk-In Closet(s), Ceiling Fan(s), Eat-in Kitchen, Family, In-Law Floorplan, Pantry, Sun
Flooring Ceramic Tile
Fireplaces Number 3
Fireplaces Type Bath, Family Room, Free Standing, Three, Wood Burning
Laundry Laundry Room
Exterior
Exterior Feature Balcony
Fence Privacy, Fence - Wooden Enclosed
Community Features Trash
Utilities Available Charleston Water Service, Dominion Energy
Roof Type Architectural
Porch Deck, Covered, Front Porch
Building
Lot Description 0 - .5 Acre, Interior Lot
Story 2
Foundation Slab
Sewer Public Sewer
Water Public
Architectural Style Ranch
Level or Stories One and One Half
New Construction No
Schools
Elementary Schools Mamie Whitesides
Middle Schools Moultrie
High Schools Lucy Beckham
Others
Financing Any
Read Less Info
Want to know what your home might be worth? Contact us for a FREE valuation!

Our team is ready to help you sell your home for the highest possible price ASAP

"My job is to find and attract mastery-based agents to the office, protect the culture, and make sure everyone is happy! "






