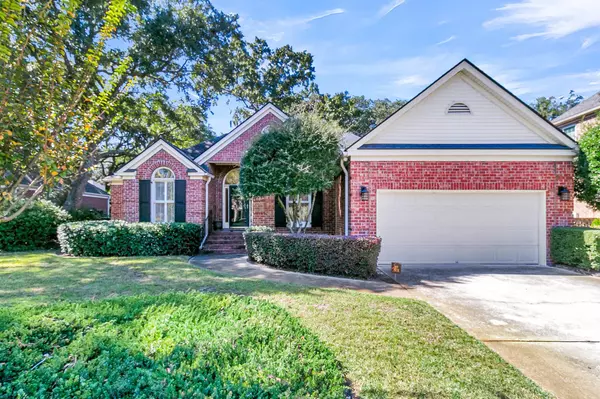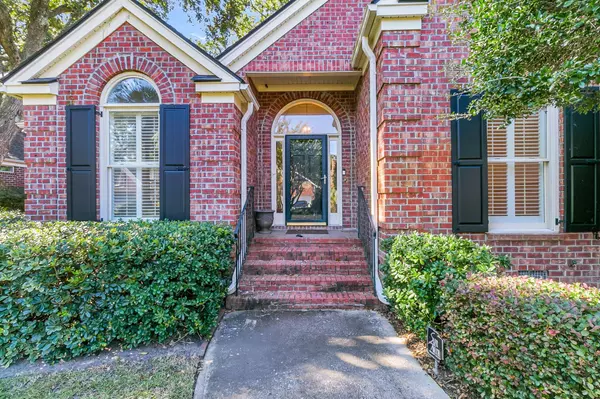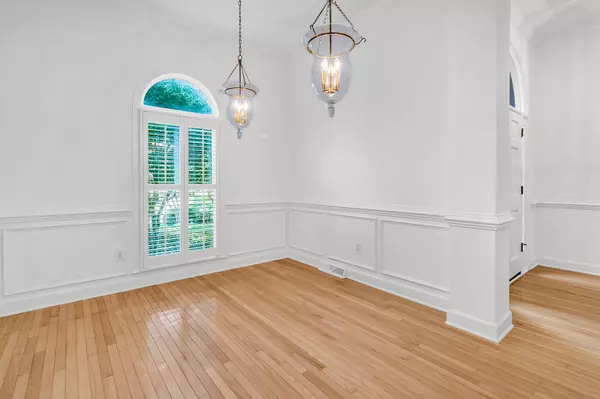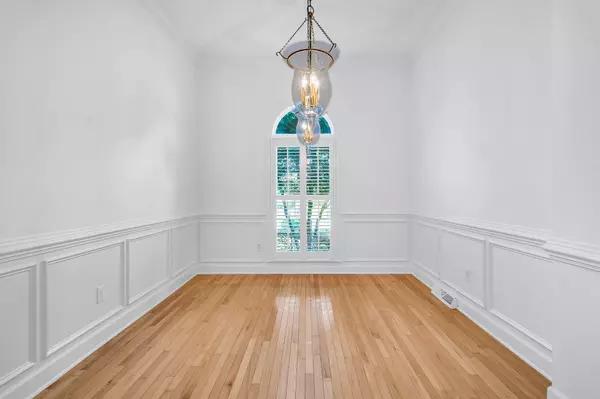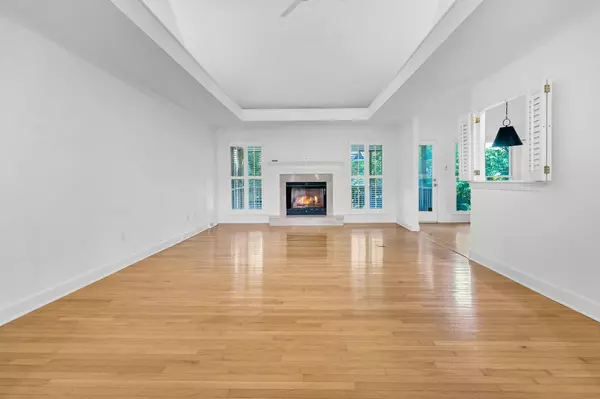Bought with BHHS Carolina Sun Real Estate
$809,000
$819,000
1.2%For more information regarding the value of a property, please contact us for a free consultation.
3 Beds
2 Baths
1,808 SqFt
SOLD DATE : 11/20/2024
Key Details
Sold Price $809,000
Property Type Single Family Home
Sub Type Single Family Detached
Listing Status Sold
Purchase Type For Sale
Square Footage 1,808 sqft
Price per Sqft $447
Subdivision Lakeshore
MLS Listing ID 24026712
Sold Date 11/20/24
Bedrooms 3
Full Baths 2
Year Built 1993
Lot Size 7,840 Sqft
Acres 0.18
Property Description
Conveniently located in the highly sought-after Lakeshore community of Mount Pleasant, this beautifully crafted one-story brick home offers a rare combination of elegance, comfort, and convenience. Move-in ready and meticulously maintained, this residence is brimming with features that elevate everyday living. As you step through the front door, you're greeted by the timeless charm of high ceilings and gleaming hardwood floors that flow seamlessly through the main living areas, setting the stage for a welcoming and spacious interior. The expansive living room is truly the heart of the home, boasting a dramatic cathedral ceiling that soars above and a cozy fireplace that invites relaxation. It's the perfect space to gather with friends and family, or simply unwind at theof the day. For those who love to cook, the kitchen is a true delight. With an abundance of counter space, a gas range for gourmet cooking, and a sunny breakfast nook where you can enjoy your morning coffee, this kitchen is as functional as it is inviting. Whether it's preparing a casual meal or hosting a more formal gathering, the adjacent dining room offers the perfect setting with its elegant wainscoting and warm ambiance. Each of the three bedrooms in this home has been thoughtfully designed with tray ceilings, adding an extra layer of architectural detail and a sense of grandeur. The owner's retreat is a serene oasis, complete with a private sitting area that provides the perfect spot to curl up with a book or enjoy peaceful moments of reflection. A large walk-in closet with custom built-ins ensures ample storage and organization, while the luxurious en-suite bath pampers with dual vanities, a relaxing jetted tub, and a spacious walk-in shower. The second full bath continues the theme of thoughtful design, featuring dual vanities and a high-end tub and shower combination that offer both style and functionality. Step outside to discover the perfect space for outdoor living and entertaining. A charming screened-in porch overlooks the expansive brick paver patio, where you can enjoy al fresco dining or simply take in the peaceful surroundings. The fully fenced backyard provides privacy and space for pets, gardening, or just enjoying the beautiful Lowcountry weather. Adding to the appeal, this home is ideally situated just steps from the community pool, offering a refreshing retreat on warm summer days. Plus, you're just a short distance from all the conveniences Mount Pleasant has to offer, including a variety of shopping, dining, and entertainment options. With downtown Charleston and the beach just minutes away, this home offers not only a beautiful living space but also an unbeatable location for those seeking a lifestyle of ease and convenience. Please confirm any details deemed important in the decision-making process.
Location
State SC
County Charleston
Area 42 - Mt Pleasant S Of Iop Connector
Region None
City Region None
Rooms
Primary Bedroom Level Lower
Master Bedroom Lower Ceiling Fan(s), Walk-In Closet(s)
Interior
Interior Features Ceiling - Cathedral/Vaulted, Ceiling - Smooth, High Ceilings, Walk-In Closet(s), Ceiling Fan(s), Eat-in Kitchen, Family, Entrance Foyer, Separate Dining
Cooling Central Air
Flooring Wood
Fireplaces Number 1
Fireplaces Type Family Room, Gas Log, One
Laundry Laundry Room
Exterior
Garage Spaces 2.0
Fence Privacy
Community Features Pool, Trash, Walk/Jog Trails
Utilities Available Dominion Energy, Mt. P. W/S Comm
Roof Type Architectural
Porch Screened
Total Parking Spaces 2
Building
Lot Description 0 - .5 Acre, Level
Story 1
Foundation Crawl Space
Sewer Public Sewer
Water Public
Architectural Style Ranch
Level or Stories One
New Construction No
Schools
Elementary Schools Mamie Whitesides
Middle Schools Moultrie
High Schools Lucy Beckham
Others
Financing Any
Read Less Info
Want to know what your home might be worth? Contact us for a FREE valuation!

Our team is ready to help you sell your home for the highest possible price ASAP

"My job is to find and attract mastery-based agents to the office, protect the culture, and make sure everyone is happy! "


