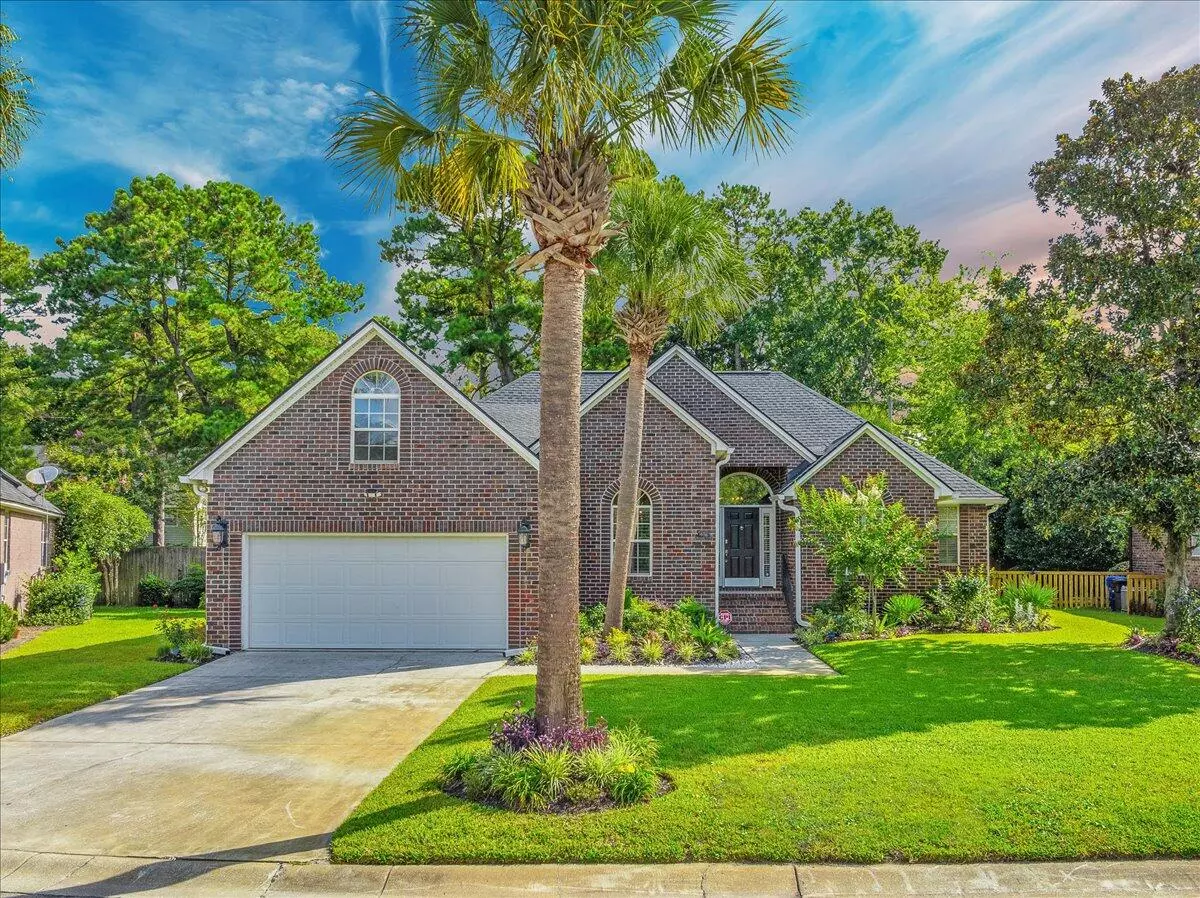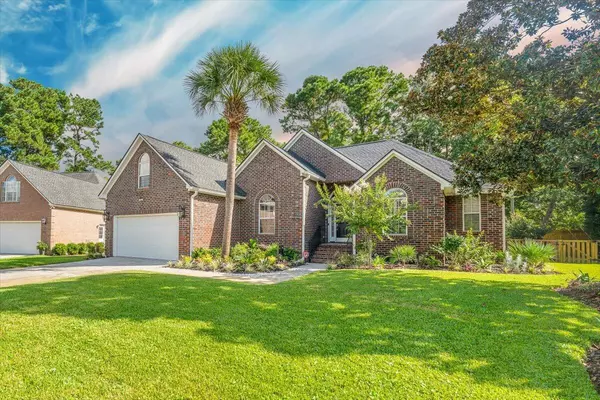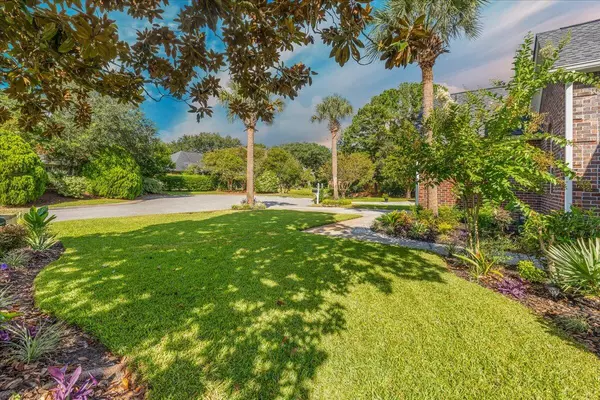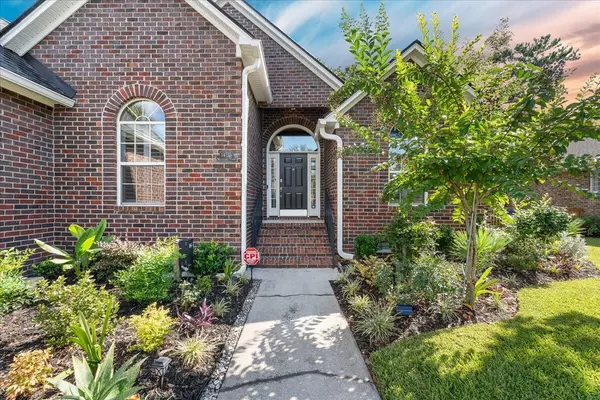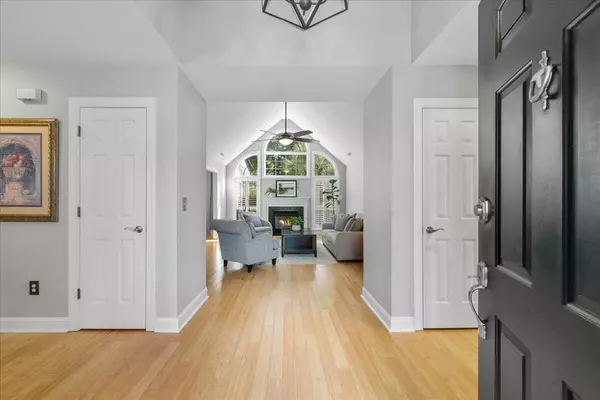Bought with Carolina One Real Estate
$915,000
$939,990
2.7%For more information regarding the value of a property, please contact us for a free consultation.
4 Beds
2 Baths
2,102 SqFt
SOLD DATE : 11/19/2024
Key Details
Sold Price $915,000
Property Type Single Family Home
Sub Type Single Family Detached
Listing Status Sold
Purchase Type For Sale
Square Footage 2,102 sqft
Price per Sqft $435
Subdivision Lakeshore
MLS Listing ID 24022179
Sold Date 11/19/24
Bedrooms 4
Full Baths 2
Year Built 1996
Lot Size 7,405 Sqft
Acres 0.17
Property Description
Welcome to this beautifully renovated 4-bedroom, 2-bathroom home nestled on a wooded cul-de-sac lot in the sought-after Lakeshore subdivision of Mount Pleasant, SC. Spanning 2,102 sq ft, this home exudes charm and modern elegance. The first floor boasts three spacious bedrooms, each with ample natural light, and stunningly updated bathrooms that reflect thoughtful design. The heart of the home is the fully renovated kitchen, featuring contemporary finishes and fixtures, perfect for both everyday living and entertaining.Upstairs, you'll find a versatile fourth bedroom or flex space, ideal for a guest room, home office, or playroom. Step outside to your private oasis--a screened porch leads to a custom patio with a cozy sitting area, surrounded by lush landscaping that offers both bebeauty and privacy.
This home has been meticulously maintained with notable upgrades including a new roof (2022), HVAC system (2018), irrigation system, and a fully encapsulated crawl space, ensuring comfort and peace of mind.
Located just minutes from the pristine beaches of Isle of Palms and Sullivan's Island, and close to premium shopping, dining, and the vibrant Shem Creek, this home offers the best of Lowcountry living. Whether you're enjoying a day at the community pool or a boat ride on Shem Creek, this home is a true gem in Mount Pleasant and is not to be missed.
Location
State SC
County Charleston
Area 42 - Mt Pleasant S Of Iop Connector
Rooms
Primary Bedroom Level Lower
Master Bedroom Lower Ceiling Fan(s), Garden Tub/Shower, Sitting Room, Walk-In Closet(s)
Interior
Interior Features Ceiling - Cathedral/Vaulted, Ceiling - Smooth, Tray Ceiling(s), High Ceilings, Garden Tub/Shower, Walk-In Closet(s), Ceiling Fan(s), Eat-in Kitchen, Family, Entrance Foyer, Frog Attached, Pantry, Separate Dining
Heating Heat Pump
Cooling Central Air
Flooring Ceramic Tile
Fireplaces Number 1
Fireplaces Type Living Room, One
Exterior
Exterior Feature Lawn Irrigation, Lawn Well
Garage Spaces 2.0
Fence Privacy
Community Features Dock Facilities, Pool, Trash
Utilities Available Dominion Energy, Mt. P. W/S Comm
Roof Type Architectural
Porch Patio, Screened
Total Parking Spaces 2
Building
Lot Description 0 - .5 Acre, Cul-De-Sac, High
Story 2
Foundation Crawl Space
Sewer Public Sewer
Water Public
Architectural Style Ranch, Traditional
Level or Stories One, One and One Half, Two
New Construction No
Schools
Elementary Schools Mamie Whitesides
Middle Schools Laing
High Schools Lucy Beckham
Others
Financing Any,Cash,Conventional,FHA,VA Loan
Read Less Info
Want to know what your home might be worth? Contact us for a FREE valuation!

Our team is ready to help you sell your home for the highest possible price ASAP

"My job is to find and attract mastery-based agents to the office, protect the culture, and make sure everyone is happy! "

