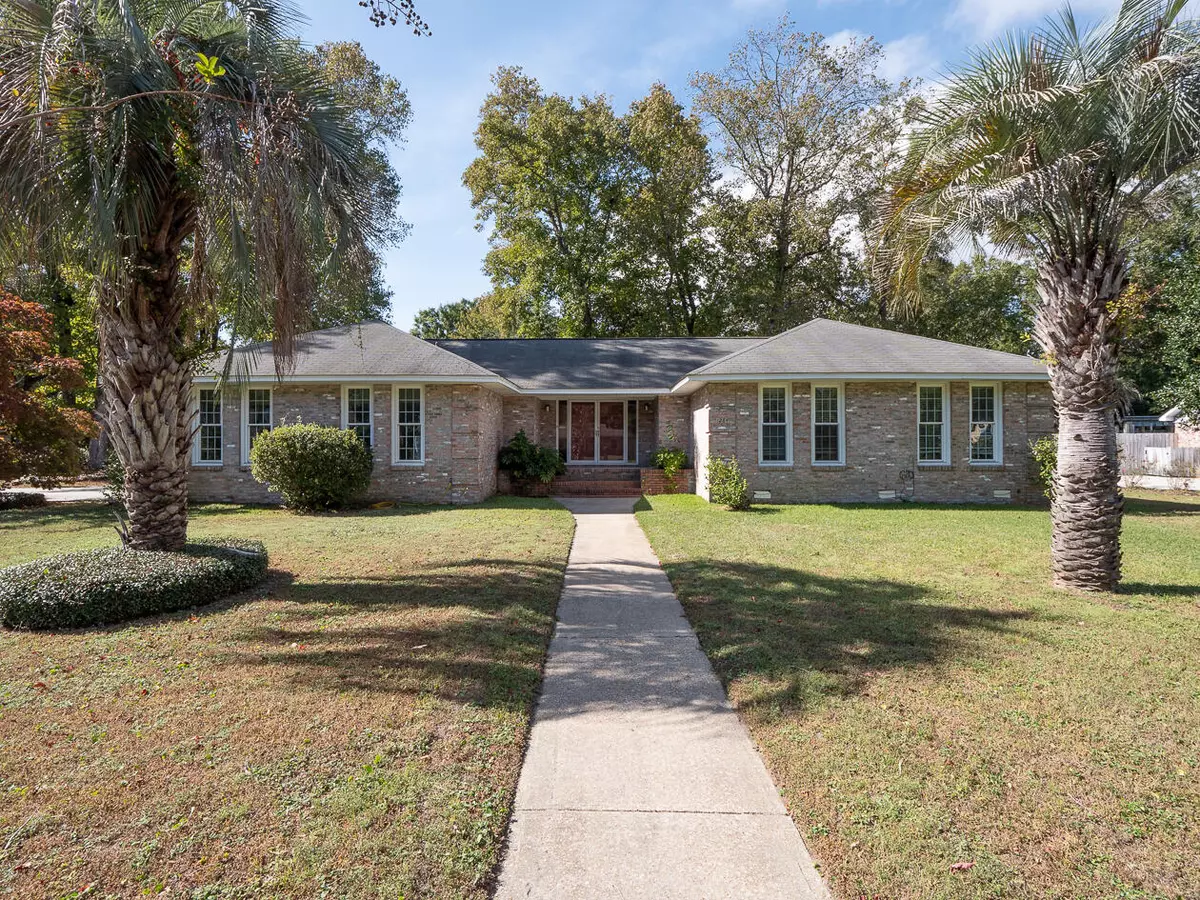Bought with Dunes Properties of Chas Inc
$760,000
$749,900
1.3%For more information regarding the value of a property, please contact us for a free consultation.
3 Beds
2 Baths
1,949 SqFt
SOLD DATE : 11/27/2024
Key Details
Sold Price $760,000
Property Type Single Family Home
Sub Type Single Family Detached
Listing Status Sold
Purchase Type For Sale
Square Footage 1,949 sqft
Price per Sqft $389
Subdivision Parish Place
MLS Listing ID 24027855
Sold Date 11/27/24
Bedrooms 3
Full Baths 2
Year Built 1971
Lot Size 0.280 Acres
Acres 0.28
Property Description
Charming home in the heart of Mount Pleasant. Discover coastal living at its best! This beautiful property is situated in one of Mount Pleasant's most desirable neighborhoods, offering a blend of convenience, comfort, and charm. Located just minutes from top rated schools, shopping, dining, and pristine beaches, this home is perfect for those seeking both relaxation and accessibility. Spacious bedrooms and bathrooms, generously sized rooms ideal for families or guests.Perfect for entertaining with seamless flow from living areas to the kitchen.Quick access to beaches, historic Charleston and all the amenities of Mount Pleasant.Whether you are looking to settle down or find a vacation home, 1284 Oldwanus Dr offers the perfect mix of style and convenience,
Location
State SC
County Charleston
Area 42 - Mt Pleasant S Of Iop Connector
Rooms
Primary Bedroom Level Lower
Master Bedroom Lower Ceiling Fan(s), Multiple Closets
Interior
Interior Features Beamed Ceilings, Ceiling - Blown, Unfinished Frog, Family, Entrance Foyer, Living/Dining Combo, Pantry
Heating Forced Air, Heat Pump
Cooling Central Air
Flooring Wood
Fireplaces Type Family Room, Gas Log
Laundry Laundry Room
Exterior
Exterior Feature Stoop
Garage Spaces 1.0
Fence Partial
Utilities Available Mt. P. W/S Comm
Total Parking Spaces 1
Building
Lot Description 0 - .5 Acre, High
Story 1
Foundation Crawl Space
Sewer Public Sewer
Water Public
Architectural Style Ranch, Traditional
Level or Stories One
New Construction No
Schools
Elementary Schools James B Edwards
Middle Schools Moultrie
High Schools Lucy Beckham
Others
Financing Any
Read Less Info
Want to know what your home might be worth? Contact us for a FREE valuation!

Our team is ready to help you sell your home for the highest possible price ASAP

"My job is to find and attract mastery-based agents to the office, protect the culture, and make sure everyone is happy! "






