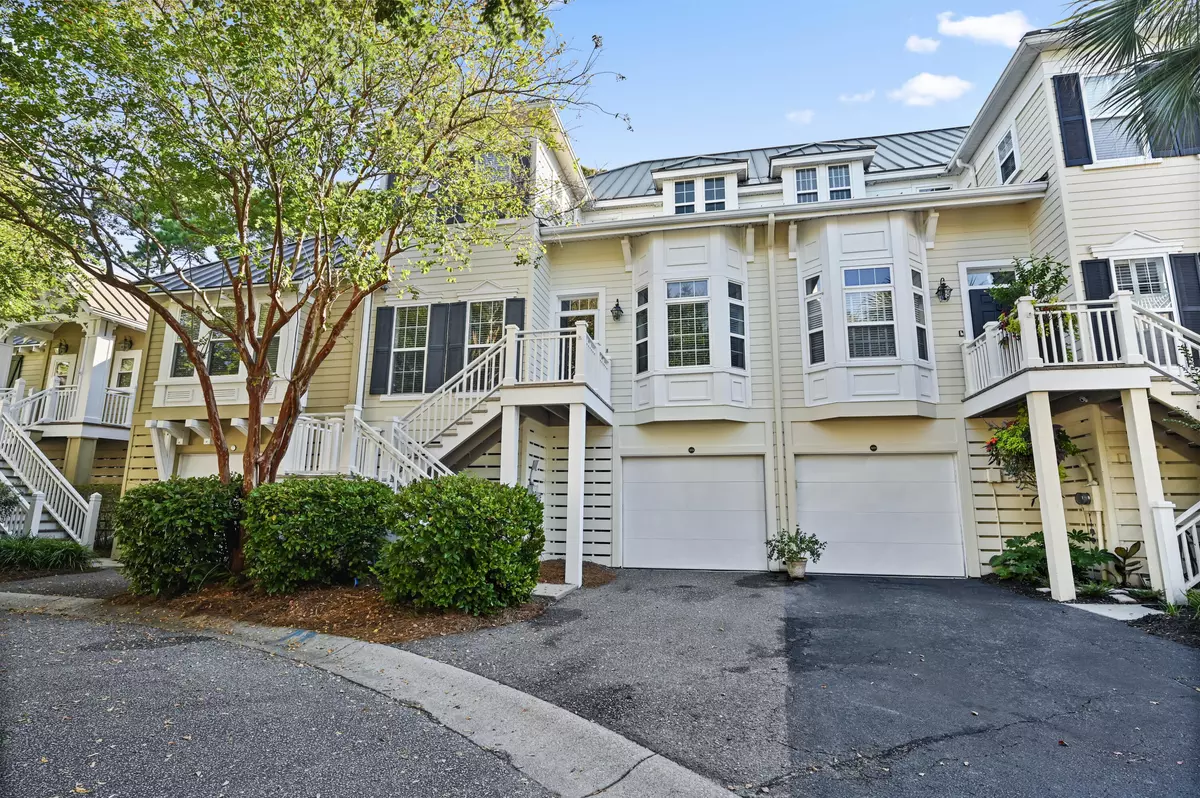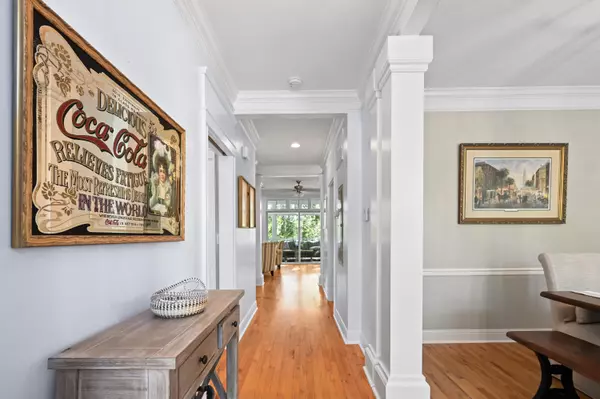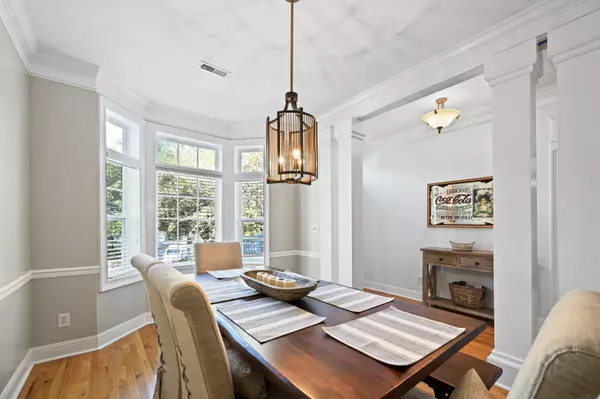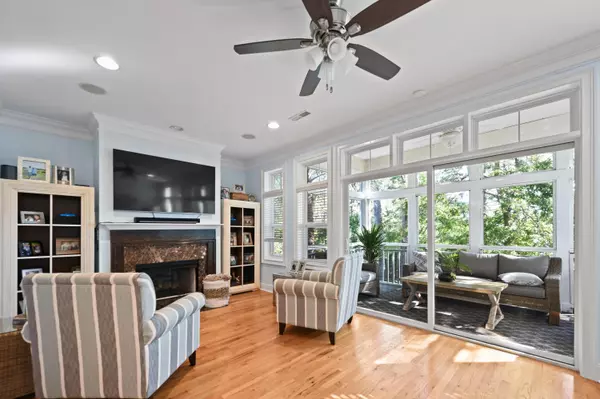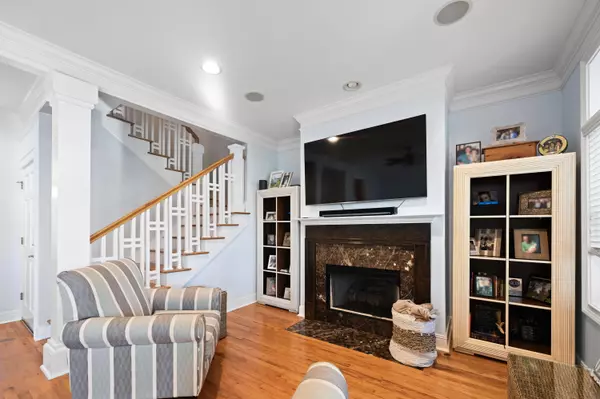Bought with AgentOwned Realty Preferred Group
$761,650
$799,900
4.8%For more information regarding the value of a property, please contact us for a free consultation.
3 Beds
3 Baths
1,880 SqFt
SOLD DATE : 11/26/2024
Key Details
Sold Price $761,650
Property Type Single Family Home
Sub Type Single Family Attached
Listing Status Sold
Purchase Type For Sale
Square Footage 1,880 sqft
Price per Sqft $405
Subdivision Seaside Farms
MLS Listing ID 24025667
Sold Date 11/26/24
Bedrooms 3
Full Baths 3
Year Built 2002
Lot Size 1,742 Sqft
Acres 0.04
Property Description
Do you dream about living within walking or biking distance to Target or the beach? This centrally located townhome in Marais at Seaside Farms has what you're looking for! The townhome is comfortable in size for a family, a couple looking for additional guest space, or a home office.This townhome offers a comfortable and low-maintenance lifestyle with great outdoor screened in spaces and a partial marsh view. The two screened in porches add significant value by extending the living area to the outdoors. You will find that each bedroom has a dedicated bathroom and closet, which enhances privacy and convenience for all.
Other features include drive under garage to store 2 cars + golf cart, storage, and included appliances make this property convenient and ready for immediate move-in.
Location
State SC
County Charleston
Area 42 - Mt Pleasant S Of Iop Connector
Region Marais
City Region Marais
Rooms
Primary Bedroom Level Upper
Master Bedroom Upper Ceiling Fan(s), Garden Tub/Shower, Outside Access
Interior
Interior Features Ceiling - Smooth, High Ceilings, Garden Tub/Shower, Walk-In Closet(s), Ceiling Fan(s), Family, Separate Dining
Heating Electric
Cooling Central Air
Flooring Ceramic Tile, Wood
Fireplaces Number 1
Fireplaces Type Family Room, One
Laundry Laundry Room
Exterior
Exterior Feature Lawn Irrigation
Garage Spaces 2.0
Community Features Pool, Trash
Utilities Available Dominion Energy, Mt. P. W/S Comm
Roof Type Architectural
Porch Screened
Total Parking Spaces 2
Building
Lot Description 0 - .5 Acre, Cul-De-Sac
Story 3
Foundation Raised
Sewer Public Sewer
Water Public
Level or Stories 3 Stories
New Construction No
Schools
Elementary Schools Mamie Whitesides
Middle Schools Moultrie
High Schools Lucy Beckham
Others
Financing Any
Special Listing Condition Flood Insurance
Read Less Info
Want to know what your home might be worth? Contact us for a FREE valuation!

Our team is ready to help you sell your home for the highest possible price ASAP

"My job is to find and attract mastery-based agents to the office, protect the culture, and make sure everyone is happy! "

