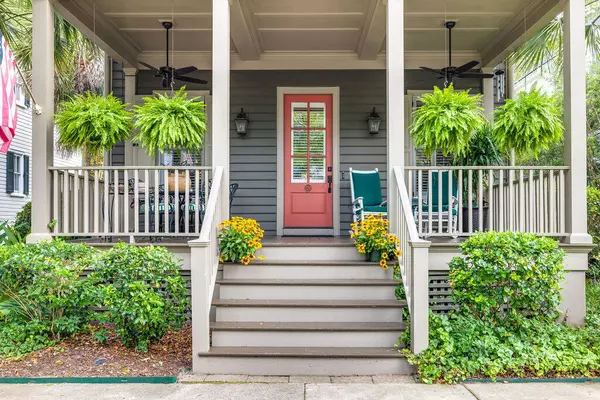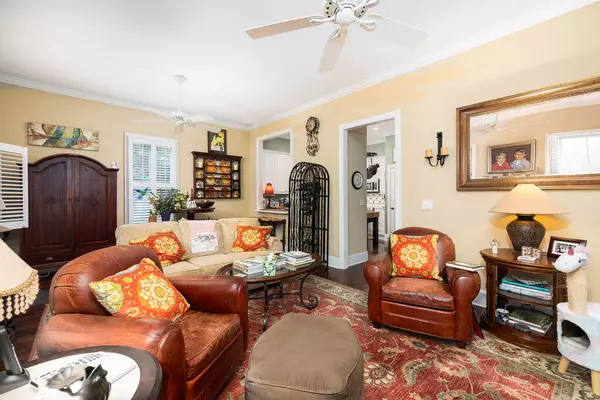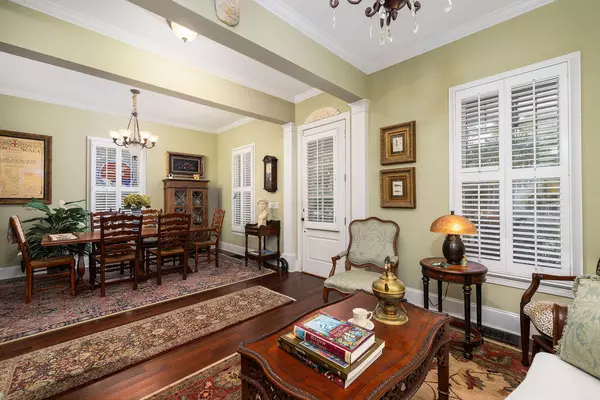Bought with Carolina One Real Estate
$1,700,000
$1,750,000
2.9%For more information regarding the value of a property, please contact us for a free consultation.
4 Beds
3.5 Baths
2,516 SqFt
SOLD DATE : 12/03/2024
Key Details
Sold Price $1,700,000
Property Type Single Family Home
Sub Type Single Family Detached
Listing Status Sold
Purchase Type For Sale
Square Footage 2,516 sqft
Price per Sqft $675
Subdivision Ion
MLS Listing ID 24024380
Sold Date 12/03/24
Bedrooms 4
Full Baths 3
Half Baths 1
Year Built 2001
Lot Size 6,534 Sqft
Acres 0.15
Property Description
This traditional home is conveniently located in I'On and walking distance to the I'On Square with restaurants,shops and the I'On Club. Beautiful curb appeal with the double front porches and lush landscaping in front and private back yard. There is a screened porch on the back to enjoy the courtyard area between the back of the home and the carriage house (ADU) which can be rented out long term. Past rental of the carriage house has been $1700 per month.The front entry to the house opens into an open room with a living area on the left and a dining room on the right. The kitchen is behind the dining room but separate and is open into the family room on the back of the house. Powder room and storage is also located across the hall from the kitchen. Built-in and fireplace enhance theeveryday living in the family room. The primary owner's bedroom suite has an upstairs porch where you can enjoy the views of a shaded streetscape. There are two additional bedrooms, hall bath and laundry room upstairs. The Carriage house with oversized one car garage has the 4th bedroom and full bath. The backyard is fully fenced in with beautiful landscaping and garden gates. There is a back ally to enter the garage. This home is priced to sell and does need some updating but is well maintained.
Location
State SC
County Charleston
Area 42 - Mt Pleasant S Of Iop Connector
Rooms
Primary Bedroom Level Upper
Master Bedroom Upper Ceiling Fan(s), Outside Access, Walk-In Closet(s)
Interior
Interior Features Ceiling - Smooth, High Ceilings, Kitchen Island, Walk-In Closet(s), Ceiling Fan(s), Family, Formal Living, Frog Detached, Separate Dining
Heating Heat Pump
Cooling Central Air
Flooring Ceramic Tile, Wood
Fireplaces Number 1
Fireplaces Type Family Room, Gas Log, One
Laundry Laundry Room
Exterior
Exterior Feature Lawn Irrigation
Garage Spaces 1.0
Fence Privacy, Fence - Wooden Enclosed
Community Features Club Membership Available, Dock Facilities, Park, Trash, Walk/Jog Trails
Utilities Available Dominion Energy, Mt. P. W/S Comm
Roof Type Architectural
Porch Porch - Full Front
Total Parking Spaces 1
Building
Lot Description High, Level
Story 2
Foundation Crawl Space
Sewer Public Sewer
Water Public
Architectural Style Traditional
Level or Stories Two
New Construction No
Schools
Elementary Schools James B Edwards
Middle Schools Moultrie
High Schools Lucy Beckham
Others
Financing Cash,Conventional
Read Less Info
Want to know what your home might be worth? Contact us for a FREE valuation!

Our team is ready to help you sell your home for the highest possible price ASAP

"My job is to find and attract mastery-based agents to the office, protect the culture, and make sure everyone is happy! "






