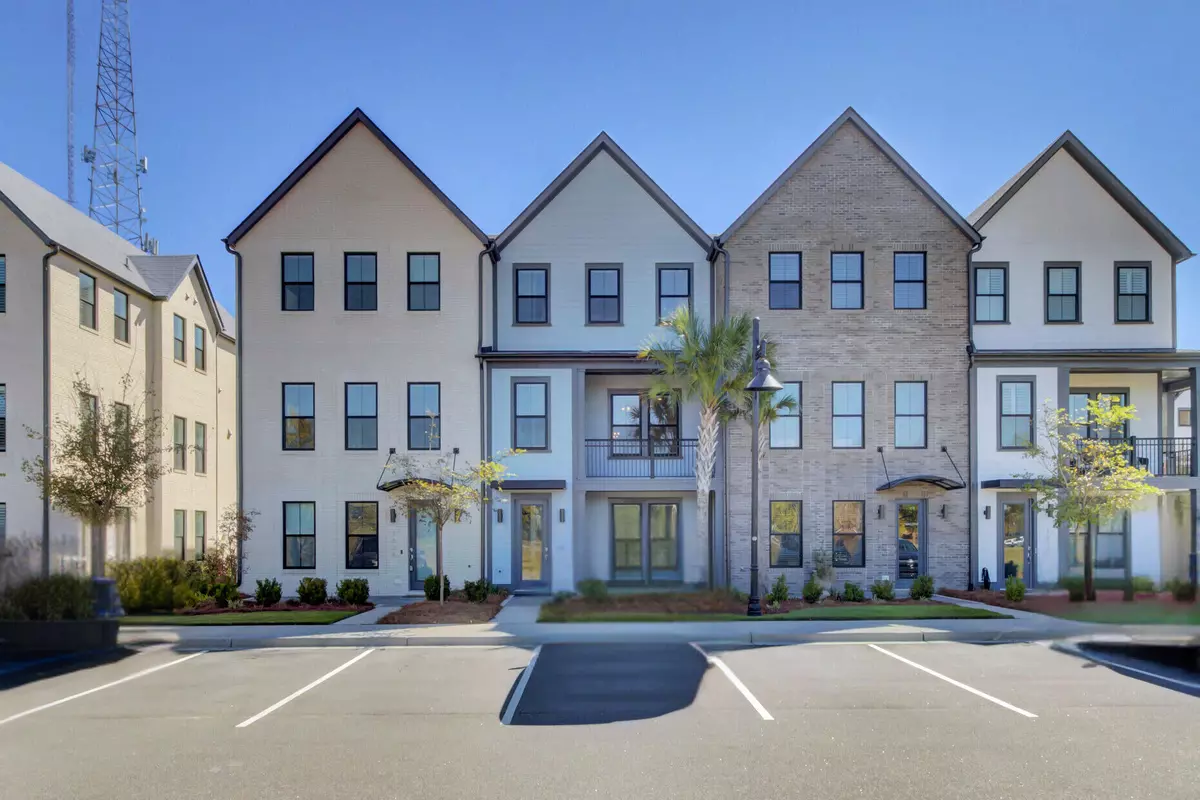Bought with Queens Properties
$750,000
$779,000
3.7%For more information regarding the value of a property, please contact us for a free consultation.
3 Beds
3.5 Baths
2,333 SqFt
SOLD DATE : 12/05/2024
Key Details
Sold Price $750,000
Property Type Single Family Home
Sub Type Single Family Attached
Listing Status Sold
Purchase Type For Sale
Square Footage 2,333 sqft
Price per Sqft $321
Subdivision Midtown
MLS Listing ID 24026715
Sold Date 12/05/24
Bedrooms 3
Full Baths 3
Half Baths 1
Year Built 2021
Lot Size 1,306 Sqft
Acres 0.03
Property Description
Introducing 1634 Florentia Street - A Stunning Midtown Townhome Offering the Perfect Blend of Modern Luxury and Southern Charm. This immaculate 3-story townhome, featuring 3 spacious bedrooms, 3.5 bathrooms, and an open floor plan, offers both comfort and flexibility in the heart of Mount Pleasant.From the moment you enter, you'll notice the like-new condition - the property has been used only as a secondary residence. The ground floor welcomes you with a bright entryway and hall; leading to a versatile bedroom and full hall bath, perfect for guests, a home office, or a bonus living room/den. The elevator shaft, currently used for extra closet storage, provides the potential for convenient access to all levels.The main living area and gourmet kitchen are on the main (2nd) level andis a chef's dream, showcasing an expansive quartz island with stylish shiplap detailing, stainless steel appliances (including refrigerator), a stainless hood, and a gas range - perfect for both daily meals and entertaining. Ample storage is provided by a large walk-in pantry and a secondary food pantry. Step outside to enjoy the southern charm of the double front porch & patio, ideal for relaxing and soaking in neighborhood views.
On the third floor, you'll find the primary suite and an additional guest bedroom with its own en suite bathroom for added privacy. The primary suite serves as a serene retreat with abundant natural light and a luxurious bath, featuring an oversized shower, a separate soaking tub, dual vanities, a private water closet, and a large walk-in closet. Also on the 3rd floor is a spacious laundry room equipped with high-end washer and dryer units.
Additional highlights include an attached oversized 2-car garage and exceptional closet space throughout the home.
Located in the highly sought-after Midtown neighborhood, this townhome is just 10 minutes from historic downtown Charleston and the area's beautiful beaches. Enjoy easy access to shopping, dining, and recreational activities, including paved walking trails and the sight of a nearby resident bald eagle. Families will appreciate the close proximity to schools, Hwy 17, and I-526.
Whether you're looking for the perfect "lock-and-leave" second home or a prime full-time residence, this townhome is designed to meet your needs for all stages of life.
Don't miss the opportunity to own this beautiful home in one of Charleston's most desirable locations!
Location
State SC
County Charleston
Area 42 - Mt Pleasant S Of Iop Connector
Rooms
Primary Bedroom Level Upper
Master Bedroom Upper Ceiling Fan(s), Walk-In Closet(s)
Interior
Interior Features Ceiling - Smooth, High Ceilings, Kitchen Island, Walk-In Closet(s), Eat-in Kitchen, Family, Entrance Foyer, Living/Dining Combo, Pantry
Heating Natural Gas
Flooring Ceramic Tile, Laminate, Wood
Laundry Laundry Room
Exterior
Exterior Feature Balcony, Elevator Shaft
Garage Spaces 2.0
Community Features Lawn Maint Incl, Walk/Jog Trails
Utilities Available Mt. P. W/S Comm
Roof Type Architectural
Porch Patio, Covered, Porch - Full Front
Total Parking Spaces 2
Building
Lot Description Level
Story 3
Foundation Slab
Sewer Public Sewer
Water Public
Level or Stories 3 Stories
New Construction No
Schools
Elementary Schools Mamie Whitesides
Middle Schools Moultrie
High Schools Lucy Beckham
Others
Financing Cash,Conventional,Owner Will Carry
Read Less Info
Want to know what your home might be worth? Contact us for a FREE valuation!

Our team is ready to help you sell your home for the highest possible price ASAP

"My job is to find and attract mastery-based agents to the office, protect the culture, and make sure everyone is happy! "






