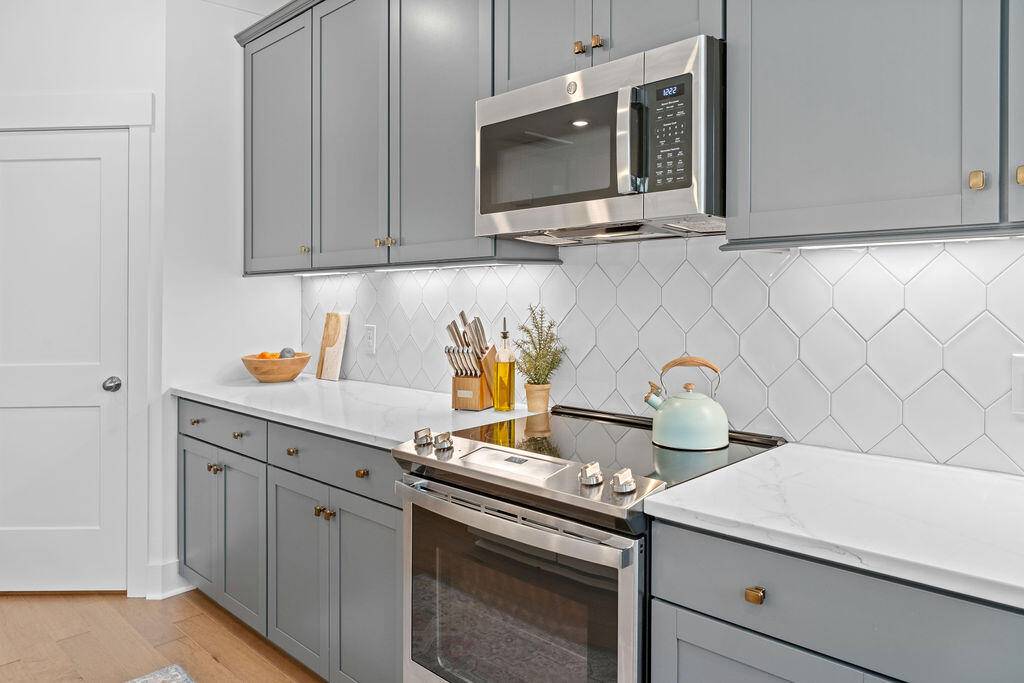Bought with Gatehouse Realty, LLC
$549,900
$549,900
For more information regarding the value of a property, please contact us for a free consultation.
3 Beds
3.5 Baths
2,198 SqFt
SOLD DATE : 04/24/2025
Key Details
Sold Price $549,900
Property Type Multi-Family
Sub Type Single Family Attached
Listing Status Sold
Purchase Type For Sale
Square Footage 2,198 sqft
Price per Sqft $250
Subdivision The Bluffs At Pinefield
MLS Listing ID 25007716
Sold Date 04/24/25
Bedrooms 3
Full Baths 3
Half Baths 1
Year Built 2024
Lot Size 2,178 Sqft
Acres 0.05
Property Sub-Type Single Family Attached
Property Description
Better Than New! Why wait 6-9 months for new construction when you can move into this stunning 2024-built Blakely floor plan today? This move-in-ready townhome offers high-end upgrades that you won't find in the builder's base package, including a top-of-the-line Samsung refrigerator, washer & dryer, and select window treatments--all included! Designed for modern living, this three-story townhome features a spacious first-floor consisting of a bedroom with a walk-in closet and patio access, a full bath, multiple walk-in closets for extra storage and a 1 car garage. The second floor boasts an open-concept living space with a stylish kitchen featuring a custom tile backsplash, designer pendant lights over the island, and a walk-in pantry. The breakfast room off of the kitchen opens to..a front balcony overlooking the gorgeous Angel Oak trees. The family room opens to a screened porch providing the perfect spot to relax. A powder room completes this level.
The third floor is home to dual primary suites, each with walk-in closets and luxurious en-suite baths with beautiful tile showers and seamless glass surrounds, plus a conveniently located laundry room.
Located just minutes from I-526 and Daniel Island, with an easy commute to Mt. Pleasant, downtown Charleston, Boeing and the beaches, this townhome offers both luxury and convenience. Skip the wait and move in today!
Location
State SC
County Berkeley
Area 78 - Wando/Cainhoy
Rooms
Primary Bedroom Level Upper
Master Bedroom Upper Ceiling Fan(s), Walk-In Closet(s)
Interior
Interior Features Ceiling - Smooth, High Ceilings, Kitchen Island, Walk-In Closet(s), Ceiling Fan(s), Eat-in Kitchen, Family, Entrance Foyer, Other, Pantry
Heating Natural Gas
Cooling Central Air
Flooring Carpet, Ceramic Tile, Wood
Window Features Window Treatments - Some,ENERGY STAR Qualified Windows
Laundry Laundry Room
Exterior
Exterior Feature Balcony, Rain Gutters
Garage Spaces 1.0
Community Features Lawn Maint Incl, Trash
Utilities Available Charleston Water Service, Dominion Energy
Roof Type Architectural
Porch Covered, Front Porch
Total Parking Spaces 1
Building
Story 3
Foundation Slab
Sewer Public Sewer
Water Public
Level or Stories 3 Stories
Structure Type Cement Siding
New Construction No
Schools
Elementary Schools Philip Simmons
Middle Schools Philip Simmons
High Schools Philip Simmons
Others
Financing Any,Cash,Conventional,FHA,VA Loan
Read Less Info
Want to know what your home might be worth? Contact us for a FREE valuation!

Our team is ready to help you sell your home for the highest possible price ASAP
"My job is to find and attract mastery-based agents to the office, protect the culture, and make sure everyone is happy! "






