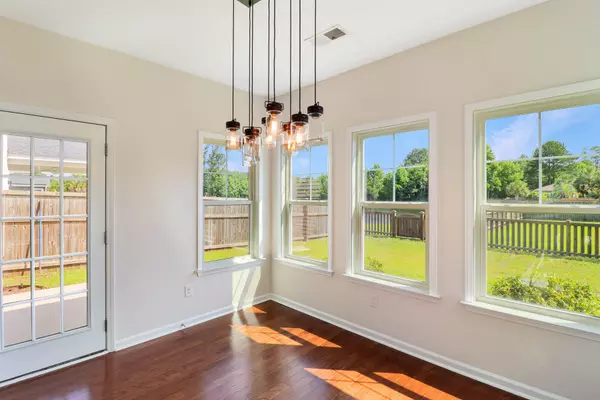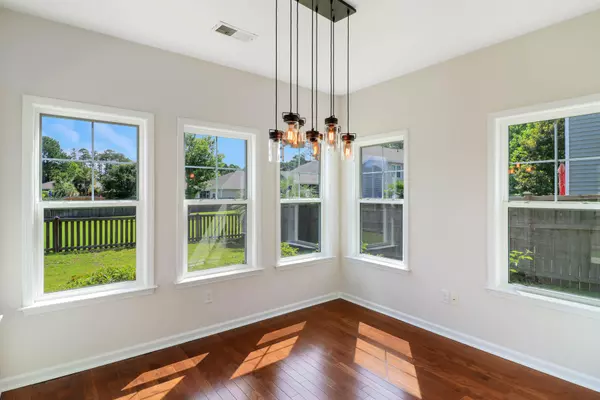Bought with Carolina One Real Estate
$462,000
$450,000
2.7%For more information regarding the value of a property, please contact us for a free consultation.
3 Beds
2.5 Baths
1,624 SqFt
SOLD DATE : 08/13/2025
Key Details
Sold Price $462,000
Property Type Single Family Home
Sub Type Single Family Detached
Listing Status Sold
Purchase Type For Sale
Square Footage 1,624 sqft
Price per Sqft $284
Subdivision Brownswood Village
MLS Listing ID 25015979
Sold Date 08/13/25
Bedrooms 3
Full Baths 2
Half Baths 1
Year Built 2016
Lot Size 5,227 Sqft
Acres 0.12
Property Sub-Type Single Family Detached
Property Description
Welcome to this well-maintained two-story home located in the desirable Brownswood Village community on Johns Island. This inviting residence offers an open-concept floorplan with hardwood flooring throughout the main level and an abundance of natural light. The kitchen is equipped with white cabinetry, quartz countertops, stainless steel appliances, and a spacious eat-in area that seamlessly connects to the family room, complete with a gas fireplace for cozy winter evenings. Just off the living space, a bright sunroom overlooks a tranquil pond, providing the perfect spot to relax orentertain. Upstairs, the owner's suite features a large walk-in closet and a private en suite bath with a step-in shower and soaking tub. Two additional bedrooms and a full bathroom complete the second floor. Community amenities include a play park and scenic walking trails, all within minutes of shopping, dining, and charming downtown Charleston.
Location
State SC
County Charleston
Area 23 - Johns Island
Rooms
Primary Bedroom Level Upper
Master Bedroom Upper Ceiling Fan(s), Garden Tub/Shower, Walk-In Closet(s)
Interior
Interior Features Ceiling - Smooth, High Ceilings, Garden Tub/Shower, Walk-In Closet(s), Ceiling Fan(s), Eat-in Kitchen, Family, Entrance Foyer, Pantry, Sun
Heating Central
Cooling Central Air
Flooring Carpet, Ceramic Tile, Wood
Fireplaces Number 1
Fireplaces Type Gas Log, Living Room, One
Laundry Electric Dryer Hookup, Washer Hookup
Exterior
Parking Features 2 Car Garage, Garage Door Opener
Garage Spaces 2.0
Community Features Park, Trash, Walk/Jog Trails
Utilities Available Berkeley Elect Co-Op, Charleston Water Service, John IS Water Co
Roof Type Architectural
Porch Patio
Total Parking Spaces 2
Building
Lot Description Cul-De-Sac
Story 2
Foundation Slab
Sewer Public Sewer
Water Public
Architectural Style Traditional
Level or Stories Two
Structure Type Vinyl Siding
New Construction No
Schools
Elementary Schools Angel Oak Es 4K-1/Johns Island Es 2-5
Middle Schools Haut Gap
High Schools St. Johns
Others
Acceptable Financing Any
Listing Terms Any
Financing Any
Read Less Info
Want to know what your home might be worth? Contact us for a FREE valuation!

Our team is ready to help you sell your home for the highest possible price ASAP
"My job is to find and attract mastery-based agents to the office, protect the culture, and make sure everyone is happy! "






